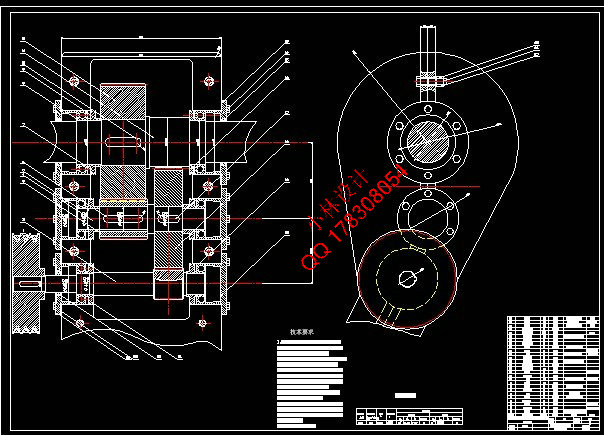 |
 |
|


|
设计名称 |
半自动立体存车库横向输送装置设计 |
 |
|
设计编号 |
Z015 | |
|
设计软件 |
AutoCAD, Word | |
|
包含内容 |
见右侧图片 | |
|
说明字数 |
17000字 | |
|
图纸数量 |
见右侧图片 | |
|
推荐指数 |
较高 | |
|
价格: |
价格优惠中 | |
|
整理日期 |
2013.9.26 | |
|
整理人 |
小林 | |
|
购买流程 |
<查看如何购买本站设计> |
|
设计简介 |
设计描述:
文档包括: CAD版本图纸,共5张
目录
摘 要
随着社会的进步,轿车进入家庭已不是什么新鲜事了。而人们买车后却发现他们辛苦买来的车竟然找不到停车的地方。因为与日俱增车的数量与有限的停车空间两者的矛盾越来越深化。 关键词 立体停车库;总体结构设计;齿轮传动装置设计 Abstract
With the progress of society, into the family car is not anything new. And people buy a car only to find they could not find my hard-earned car parking space. Because of the increasing number of car parking space and the limited conflict between the more and more deepened. |
|
部分图纸 截图 |
  |
|
说明: |
如需了解本设计的具体详细信息请联系本站客服,说明看哪个设计(编号)哪个详细部分,我们将远程或截图给您观看. 机械毕业设计|论文 |

| [要求PR≥2,百度收录≥1000页;联系QQ:178308054] |
Powered by 小林机械资料商城 © 2013-2020 All Rights Reserved. 客服QQ:178308054
喜欢www.xiaolinbysj.com,请告诉你QQ上的5位好友,多谢您的支持! 皖ICP备2021006205号-1
