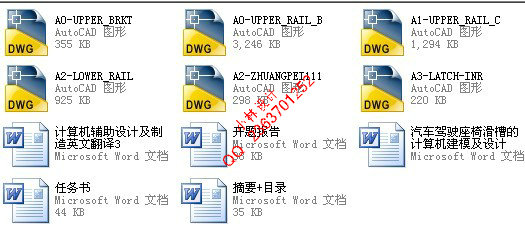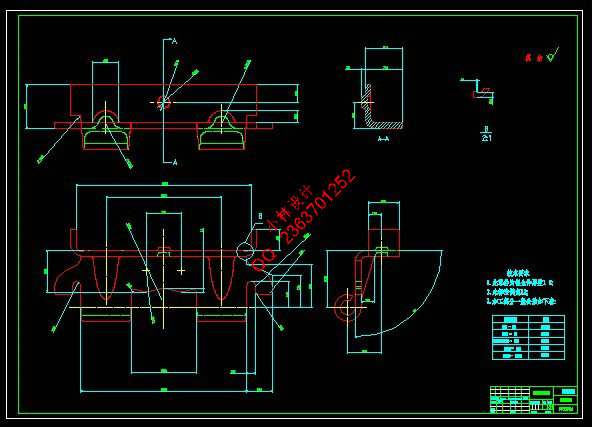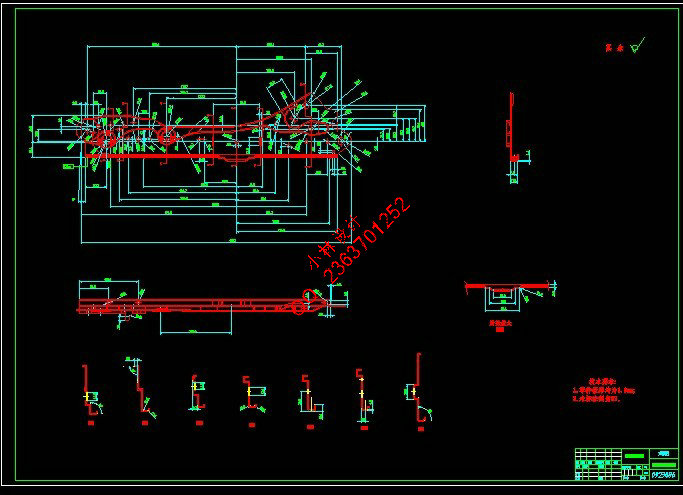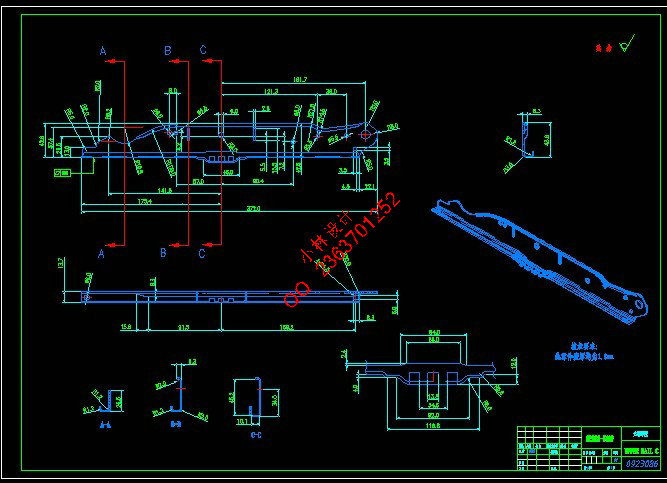 |
 |
|


|
设计名称 |
汽车驾驶座椅滑槽的计算机建模及设计 |
 |
|
设计编号 |
V126 | |
|
设计软件 |
AutoCAD, Word | |
|
包含内容 |
见右侧图片 | |
|
说明字数 |
14000字 | |
|
图纸数量 |
见右侧图片 | |
|
推荐指数 |
较高 | |
|
价格: |
价格优惠中 | |
|
整理日期 |
2013.09.26 | |
|
整理人 |
小林 | |
|
购买流程 |
<查看如何购买本站设计> |
|
设计简介 |
设计描述:
文档包括: CAD版本图纸,共6张
汽车驾驶座椅滑槽的计算机建模及分析 对当今最为流行的CAD软件进行了介绍,通过三维建模,熟悉了解和掌握软件的特性。CAD技术的发展大大缩
短了从构思,制作,生产的时间,大大降低了制造的成本。成为制造行业中不可或缺的一部份。 点,需要灵活运用软件,通过软件特有的功能,做到用最简单的方法实现建模。必须时刻牢记CAD在使用过程 中的快捷键,这样能更加快速的完成建模。建模结束后,利用CAD进行装配。这样就更好的完成了初期生产的 任务,为下一步实际加工打下基础。
关键词:CAD技术 汽车座椅滑槽
Abstract made earth-shaking changes. CAD technology to make our dream easier to achieve. This article on today's most popular CAD software was introduced, through three-dimensional modeling, familiar with the understanding and knowledge of the software. CAD technology has greatly shorten the development from conception, production, production time and greatly reduce manufacturing
costs. In the manufacturing sector to become an integral part. characterized by a sheet metal pieces mainly edges and corners are not allowed there. According to the characteristics, needs flexibility in the use of software, software-specific features, to use the simplest way to achieve modeling. We must always remember CAD in the use of shortcuts in the process, this can be more rapid completion of the modeling. After modeling, usingCAD for assembly and use the mechanical dynamics of software testing. This will better the completion of the initial production mandate for the next step to lay a foundation for the actual processing. Key words: CAD technology car seats slide
引 言 1 |
|
部分图纸 截图 |
   |
|
说明: |
如需了解本设计的具体详细信息请联系本站客服,说明看哪个设计(编号)哪个详细部分,我们将远程或截图给您观看. 机械毕业设计|论文 |

| [要求PR≥2,百度收录≥1000页;联系QQ:178308054] |
Powered by 小林机械资料商城 © 2013-2020 All Rights Reserved. 客服QQ:178308054
喜欢www.xiaolinbysj.com,请告诉你QQ上的5位好友,多谢您的支持! 皖ICP备2021006205号-1
