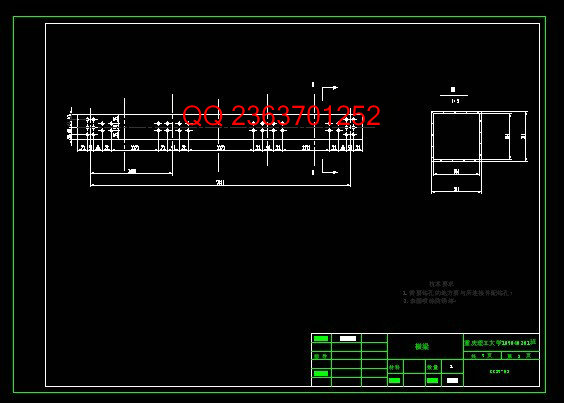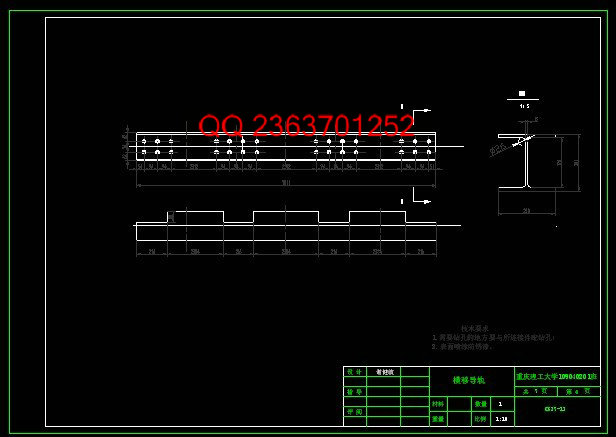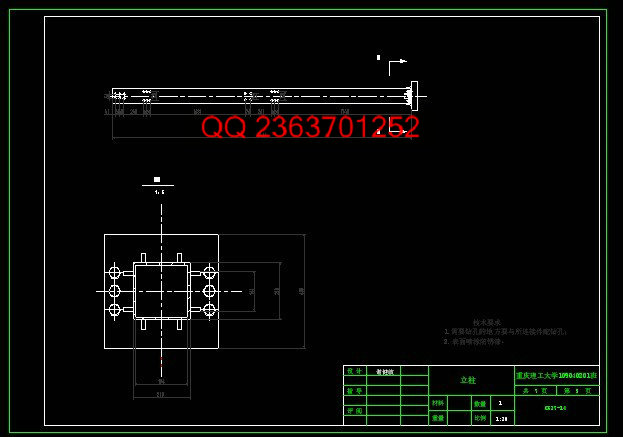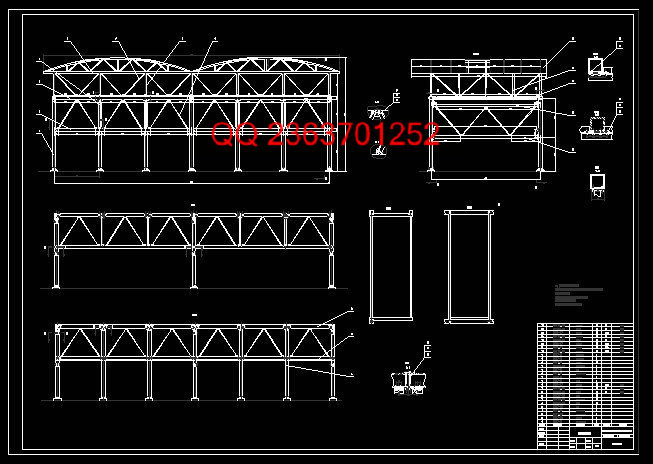 |
 |
|


|
设计名称 |
PSH16D型立体停车库总体方案及结构设计 |
 |
|
设计编号 |
w008 | |
|
设计软件 |
AutoCAD, Word | |
|
包含内容 |
见右侧图片 | |
|
说明字数 |
15000字 | |
|
图纸数量 |
见右侧图片 | |
|
推荐指数 |
较高 | |
|
价格: |
价格优惠中 | |
|
整理日期 |
9.26 | |
|
整理人 |
小林 | |
|
购买流程 |
<查看如何购买本站设计> |
|
设计简介 |
设计描述:
WORD版设计说明书1份,共35页,约15000字 CAD版本图纸,共7张
目录
摘要
随着我国近几年来经济的快速发展,人均收入以及生活水平讯速提高,私家车逐渐进入了许多家庭之中。但是随之而来的问题则是,由于许多已建成的小区并没有留出足够的停车空间,导致停车位的数量远远不能解决私家车停车的问题。立体停车库能以其占用土地少,效率高,节能好的优点,成为了我国目前解决停车难问题的重要手段之一。立体停车库中,升降横移式立体停车库应用最广。
With the rapid development of economy of China in recent years, per capita income and rapidly rising living standards, private cars gradually into many families. The problem is, as many have built small and not enough parking space, resulting in the number of parking spaces can not solve the car parking problems. Stereo garage to occupy less land, high efficiency, energy-saving advantages of good, China has become a solution to the parking problem is one of the important means. A three-dimensional garage, up-down and translation stereo garage is the most widely used. |
|
部分图纸 截图 |
    |
|
说明: |
如需了解本设计的具体详细信息请联系本站客服,说明看哪个设计(编号)哪个详细部分,我们将远程或截图给您观看. 机械毕业设计|论文 |

| [要求PR≥2,百度收录≥1000页;联系QQ:178308054] |
Powered by 小林机械资料商城 © 2013-2020 All Rights Reserved. 客服QQ:178308054
喜欢www.xiaolinbysj.com,请告诉你QQ上的5位好友,多谢您的支持! 皖ICP备2021006205号-1
