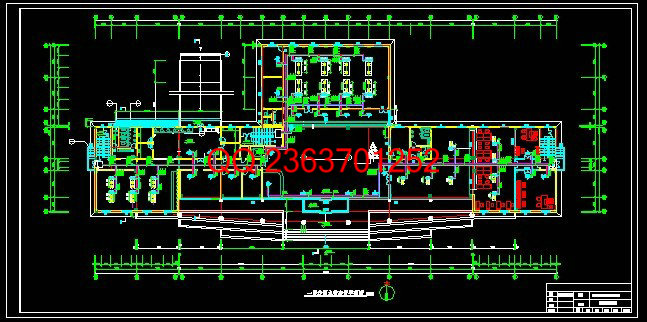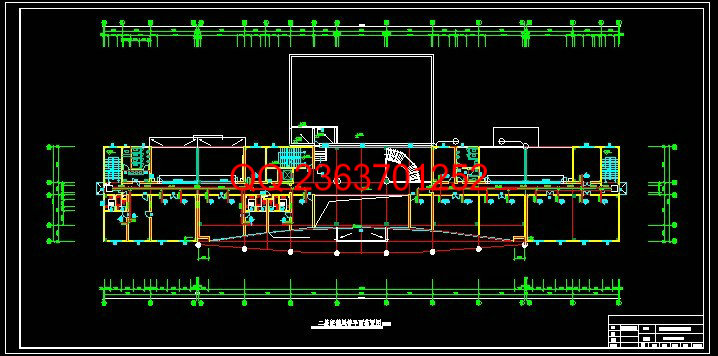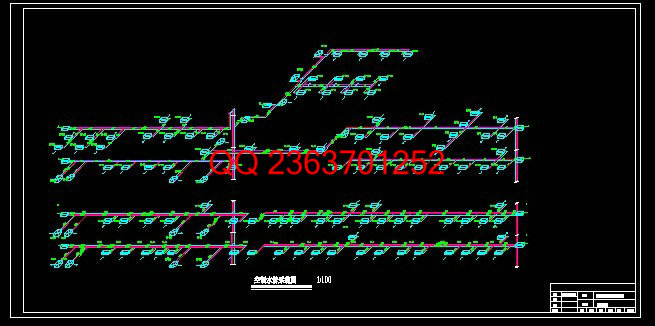|
设计描述:
文档包括:
Word版说明书一份,68页,约33000字
翻译一份
CAD版本图纸,共13张
目 录
摘 要?????????????????????????????????????????????????????????????????????Ⅳ
Abstract????????????????????????????????????????????????????????????????????Ⅴ
一、设计依据
1.1设计任务书??????????????????????????????????????????????????????????????1
1.2建筑平面剖面图??????????????????????????????????????????????????????????1
1.3国家规范标准????????????????????????????????????????????????????????????1
1.4设计参数????????????????????????????????????????????????????????????????1
1.5围护结构性能????????????????????????????????????????????????????????????1
1.6设计范围????????????????????????????????????????????????????????????????1
1.7设计原则????????????????????????????????????????????????????????????????2
二、负荷计算
2.1空调冷负荷的计算??????????????????????????????????????????????????????????3
2.2空调热负荷的计算?????????????????????????????????????????????????????????14
2.3空调湿负荷的计算?????????????????????????????????????????????????????????20
三、系统选择
3.1 冷热源选择??????????????????????????????????????????????????????????????18
3.2 空调系统的选择??????????????????????????????????????????????????????????22
3.3 空调系统方案的确定??????????????????????????????????????????????????????24
四、新风负荷的计算
4.1新风量的确定?????????????????????????????????????????????????????????????25
4.2夏季空调新风冷负荷的计算?????????????????????????????????????????????????26
4.3冬季空调新风冷负荷的计算?????????????????????????????????????????????????26
五、空气处理设备的选择
5.1风机盘管的选择??????????????????????????????????????????????????????????28
5.2新风机组的选择??????????????????????????????????????????????????????????31
六、气流组织
6.1气流组织分布?????????????????????????????????????????????????????????????33
6.2风口布置?????????????????????????????????????????????????????????????????34
6.3风口选择计算????????????????????????????????????????????????????????????34
七、风系统水力计算
7.1风管水力计算方法?????????????????????????????????????????????????????????35
7.2风管水力计算过程????????????????????????????????????????????????????????36
7.3风管的布置及附件????????????????????????????????????????????????????????????????????40
八、空调水系统设计及水利计算
8.1空调水系统的设计?????????????????????????????????????????????????????????42
8.2冷水系统的水力计算???????????????????????????????????????????????????????42
8.3冷凝水管道设计???????????????????????????????????????????????????????????51
8.2水系统安装要求???????????????????????????????????????????????????????????52
九、制冷机房设备的选择计算
9.1水源热泵机组选型计算?????????????????????????????????????????????????????53
9.2地埋管设计计算??????????????????????????????????????????????????????????54
9.3循环水泵的选择???????????????????????????????????????????????????????????55
9.4集分水器的设计计算???????????????????????????????????????????????????????56
9.5水处理设备的选择计算????????????????????????????????????????????????????57
9.6阀门安装????????????????????????????????????????????????????????????????57
十、管道保温与防腐
10.1管道保温????????????????????????????????????????????????????????????????58
10.2管道防腐????????????????????????????????????????????????????????????????59
十一、消声减振设计
11.1消声设计????????????????????????????????????????????????????????????????60
11.2减振设计????????????????????????????????????????????????????????????????60
谢 辞?????????????????????????????????????????????????????????????????????62
参考文献???????????????????????????????????????????????????????????????????63
摘 要
随着社会的发展以及人民生活水平的提高,越来越多的人在使用空调技术,以营造健康舒适的生活环境。
本设计为北京市某综合办公楼地源热泵空调设计,共六层,建筑总面积10000 ,空调面积约6000 ,全楼冷负荷为307千瓦,根据房间功能,全楼采用地源热泵系统进行集中供给空调方式。
根据各不同功能房间,办公室、会议室、宿舍等,将该集中系统设为风机盘管加独立新风系统,新风机组从室外引入新风处理到室内空气焓值,风机盘管承担室内全部冷负荷及部分的新风湿负荷。风机盘管加独立新风系统有百叶风口下送和侧送。水系统采用闭式双管同程式,冷水泵两台,一用一备;冷却水泵选两台,一用一备。卫生间通风统一由排风扇接出,在末端安装止回阀。
在冷负荷计算的基础上完成主机和风机盘管的选型,并通过风量、水量的计算确定风管路和水管路的规格,并校核最不利环路的阻力和压头用以确定新风机和水泵。
依据相关的空调设计手册所提供的参数,进一步完成新风机组、水泵、热水机组等的选型,从而将其反应在图纸上,最终完成整个空调系统设计。
关键词:风机盘管加独立新风系统;负荷;管路设计;制冷机组
Abstract
With the development of society and the increasing of living standard, more and more people are using the air-condition technology, which built a healthy and comfort habitation for people.
This design is about the central air conditioner engineering of an office building that locates in Beijing. There are 6 floors. The gross floor area is about 10000 m2, and the air conditioner area is about 6000 m2. The cold duty is 307 kW .We choose ground sourse heat pump for air-condition of this building.
According to different functions, there are rooms such as offices, meeting room, dormitory ect. The system adopts the PAU+FCU system. FCU system deals with the fresh air. PAU system carries on the whole cold duty and part wet duty. PAU+FCU systems can send air from the side and the upside; it uses the circular air diffuser to supply air. There are two water-cooling pumps; one can be used when heating. In summer, one of the two is for using and another for preparing; in winter, one for using and one for preparing. The system in washroom can ventilate by itself. The water system is divided into four parts: the first part is the underground room, the second part is the equipment room, the third part is the first and second floor, the fourth part is the standard floors that is the third floor and above.. Keywords: PAU+FCU systems; load; pipeline design; refrigeration machine
一、 设计依据
1.1设计任务书;
1.2建筑平面图和剖面图;
1.3国家主要规范和行业标准:
⑴、《采暖通风与空气调节设计规范》 GB50019-2003;
⑵、《高层民用建筑设计防火规范》 GB50045-95;
⑶、《公共建筑节能设计标准》 GB50189-2005;
⑷、《地源热泵系统工程技术规范》 GB50366-2005;
⑸、《建筑设计防火规范》 GB50016-2006;
1.4北京市设计计算参数:
夏季:空调计算干球温度 33.6℃
空调计算湿球温度 26.3℃
空调计算日平均温度 29.1℃
通风计算干球温度 30.0℃
空调计算相对湿度 50 %
大气压力 99.86Kpa
平均风速 2.2 m/s
冬季:空调计算干球温度 -12℃
通风计算干球温度 -5℃
空调计算相对湿度 37%
大气压力 102.57 Kpa
| 








