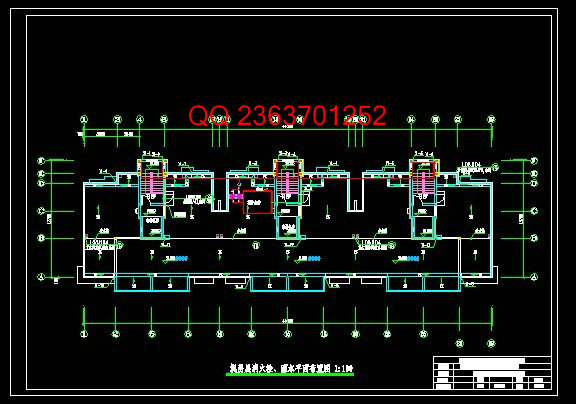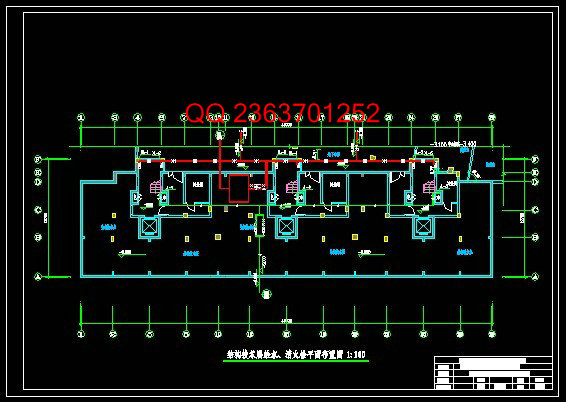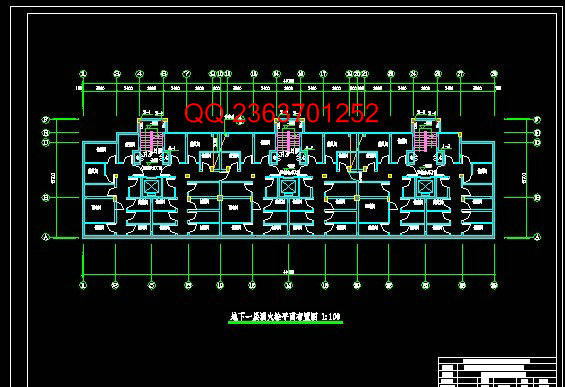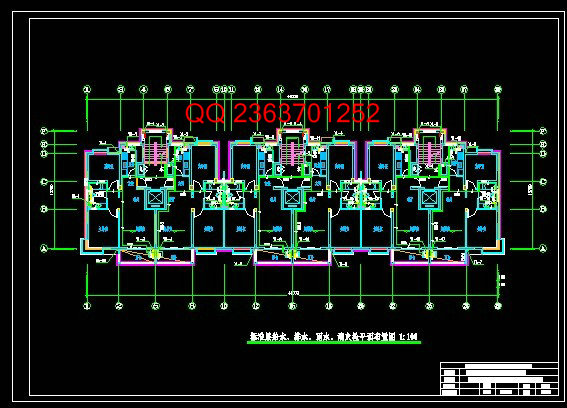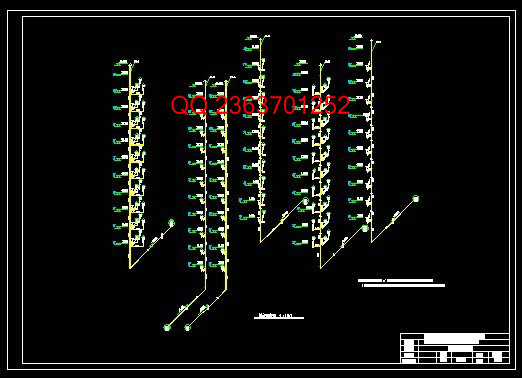|
设计描述:
文档包括:
WORD版设计说明书1份,共41页,约14000字
CAD版本图纸,共13张
目 录
摘 要 IV
ABSTRACT V
KEY WORDS: HIGH BUILDING;WATER SUPPLY SYSTEM;WASTEWATER SYSTEM;FIRE SYSTEM V
1 前 言 - 1 -
1.1国内外高层建筑给水排水工程设计研究的状况和主要内容 - 1 -
1.2国内外高层建筑给水排水工程设计研究的状况和主要内容 - 2 -
1.2.1高层建筑给水排水工程设计方法 - 2 -
1.2.2高层建筑给水排水设计的主要内容 - 3 -
2 工程概况及设计任务 - 4 -
2.1 工程概况 - 4 -
2.2设计资料 - 4 -
2.2.1 建筑设计资料 - 4 -
2.2.2 城市给水排水设计资料 - 4 -
2.3 工程设计任务 - 4 -
3 建筑给水系统 - 5 -
3.2给水系统方案的确定 - 6 -
3.3 给水管网水力计算 - 6 -
3.3.1设计秒流量 - 7 -
3.3.2高区给水管网水力计算 - 8 -
3.3.3低区给水管网水力计算 - 10 -
3.3.4 水表水头损失计算 - 12 -
3.4 设备的计算与选择 - 13 -
3.5 管材 - 14 -
4 建筑消防水系统 - 15 -
4.1消防给水系统方案的确定 - 15 -
4.2 室内消火栓给水系统 - 15 -
4.2.1消火栓的布置 - 15 -
4.2.2消火栓口所需的水压 - 16 -
4.2.3校核 - 17 -
4.2.4水力计算 - 18 -
4.2.5其他设施的设计 - 20 -
4.3 自动喷水灭火系统 - 21 -
4.3.1自喷系统的布置 - 21 -
4.3.2自喷系统水力计算 - 21 -
4.3.3消防水池容积的计算 - 24 -
4.4 室外消防给水系统 - 25 -
4.4.1 室外消防给水管网 - 25 -
4.4.2 室外消火栓 - 25 -
4.5 管材 - 25 -
5 建筑排水系统 - 26 -
5.1 排水方案 - 26 -
5.2 排水管道水力计算 - 26 -
5.2.1 排水设计秒流量 - 26 -
5.2.2 排水管网的水力计算 - 26 -
5.3 管材 - 30 -
6 建筑雨水排水系统 - 31 -
6.1 建筑雨水的排放方式 - 31 -
6.2 管道的布置与敷设 - 31 -
6.3 雨水系统的水力计算 - 31 -
6.3.1雨水流量 - 31 -
6.3.2 溢流口计算 - 32 -
7 结 论 - 33 -
谢 辞 - 34 -
参考文献 - 35 -
摘 要
在综合对比分析的基础上,设计了鲁源房地产开发有限公司锦绣城10号楼高层综合楼的建筑给水系统、建筑排水系统、建筑消防系统(消火栓给水系统及自动喷水灭火系统)、建筑屋面雨水排水系统设计。
给水系统采用分区供水,低区一层,由市政管网直接供水;高区二到十一层,采用无负压变频供水。排水系统采用污、废水合流制,底层单独排放,排水立管设伸顶通气管,污水经化粪池处理后排向市政污水管网。消防系统分消火栓给水系统和自动喷水灭火系统,均采用水泵水箱联合供水。屋面雨水排水系统采用檐沟外排水。
给水管采用PP-R管;排水管采用UPVC管;消防系统均采用钢管。
关键词:高层建筑;给水系统;排水系统;消防系统
The Design of Building Water and Wastewater Engineering for the Fourth Building of Lu Neng Ling Xiu Cheng
ABSTRACT
Baised on the synthesis analysis, the water supply system, the drainage system, fire system(fire hydrant system and automatic sprinkler system) and roof drainage system for the tenth high complex building of Lu Neng Jin Xiu Cheng are designed.
The water supply system is applied by vertical division block. The floors from the first to the third are the low areas, water of which is supplied directly by the municipal pipe network. The floors from the 4th to the 19th are the high areas, water of which is supplied with the frequency conversion pump group. The drainage system is an interflow system of sewerage and waste water. Water of the first floor drains separately, the upright draining pipes are equipped with the ventilating pipes, and then the sewerage is disposed by the septic tanks and drains to the municipal waste pipe network. The fire system includes the fire hydrant system and automatic sprinkler system. The roof drainage system is an outside drainage system.
The water supply pipes and drainage pipes are made of the PP- R pipes and the UPVC pipes respectively, and the material of the fire fighting system is made of steel pipes.
Key Words: high building;water supply system;wastewater system;fire system
| 




