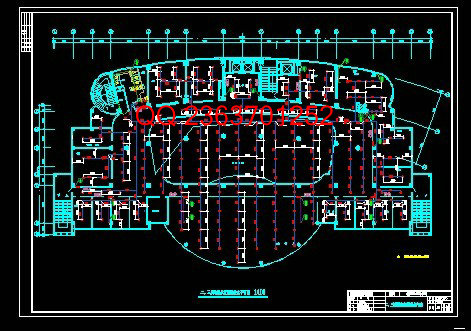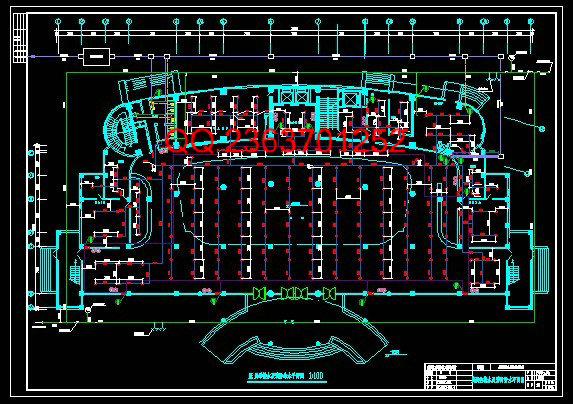|
设计描述:
文档包括:
WORD版设计说明书1份,共47页,约22000字
CAD版本图纸,共19张
摘要:本建筑为某市综合楼,为一类高层建筑。建筑给排水设计包括给水,排水,消防和热水系统。
总体设计方案如下:生活给水系统分三个区。低区:负1-3层,由市政给水管网直接供水;中区:4-13层由设在地下室的中区变频水泵加压供给;高区:14-21层由设在地下室的高区变频水泵加压供给。消防系统:室外消防系统:室外消防水源为市政管网,室外消火栓的用水量为30 L/S。室内消防系统:室内消火栓的用水量为40 L/S。建筑物内消火栓系统分成两个区。低区:负1-9层;高区:10-21层。自喷系统:设计喷水量为20 L/S。喷水强度6L/min.m2.作用面积160 m2,最不利点喷头工作压力为0.05Mpa。生活热水采用下行上给的半循环系统(立管循环),同程设计。排水系统:生活污废水采用合流制,污水必须经过化粪池处理后排入市政管道。
关键字:给水系统 排水系统 消火栓系统 自喷系统 热水系统
Abstract: The building is a integrated building and it is a first-class elevator building. Its water supply and sewerage design includes water supply, water sewerage,fire control and hot water system.
The whole water supply and drainage design is:water supply system divided three area. Low area: -1-3 floors over ground main supplying from municipal water system directly.
Middle area: 4-13 floors supplying water by the viarable frequency pump. High area: 14-21 floors supplying water also by the viarable frequency pump. Directly. The fire of hydrant bolts system: outdoor system: its headwater is from the main municipal waterpipe net, taking in amount of 30L/s. indoor system: taking in amount of 40L/s. The fire of hydrant bolts system in the building is divided into two areas. Low area: -1-9 floors. High area:10-21 floors. Auto sprinkler system: Q=20L/s, B=6L/ min.m2,S=160 m2.It is the most disadvantageous to spray a pressure at 0.05Mpa. The hot water supply system adopts a up-feed mechanical half circulation system. The drainage system:The domestic sewage and wastewater is treated through the confluence system ,sanitary waste is drained into the municipal pipes after treated in the septic tank.
Key words: Cold water supply system Hot water supply system Fire hydrant system Auto sprinkler system Drainage system
目 录
第一章 设计说明书
一、设计题目:某二十一层综合楼给水排水工程设计
二、目的和作用
三、设计原始资料
(一)、建筑设计资料
(二)、建筑物使用情况
(三)、设计深度
四、工程概述
五、生活给水系统方案比较与选择
六、室内排水系统说明
七、室内消防给水系统
(一)、消火栓系统
(二)、自动喷水消防系统
八、管道布置及设备安装要求
(一)、给水系统管道布置及设备安装要求
(二)、排水系统管道布置及设备安装要求
(三)、消防系统管道布置及设备安装要求
九、主要参考资料
第二章 设计计算书
一、生活给水系统有关计算
1、管道水力计算
2、最大日用水量、最大时用水量计算
3、生活贮水量计算
4、引入管径计算
5、水表选型及水表水头损失计算
6、对室内管网所需水压进行校核
7、生活水泵的选择(配电机)
二、生活排水系统的有关计算
(一)、建筑排水系统设计
1、按经验及有关规定确定某些排水管径
2、按公式计算各污水管及通气管的管径
3、主通气立管及结合通气管管径的确定
(二)、高层建筑污(废)水的抽升
(三)、化粪池的设计
1、化粪池的计算
三、消火栓消防给水系统的计算
1、室内消火栓的布置原则
2、喷嘴所需水压
3、水龙带水头损失(水龙带采用麻织材料)
4、消火栓口所需水压(每一层)
5、消防立管管径的确定
6、高层建筑消火栓给水系统的安全措施
7、消防泵的计算与选择
8、降低下层消火栓压力的措施
9、消火栓系统组成
四、自动喷水灭火系统及其有关计算
(一)、自动喷水灭火系统的选择
(二)、消防消喷泵的计算与选择
(三)、水箱及贮水池的贮水池容积计算
五、热水循环系统及其有关计算
(一)、热水量的计算
(二)、耗热量的计算
(三)、加热设备的选择
(四)、热水配水管网的计算
(五)、热水回水管网的计算
(六)、循环水泵的选择
| 








