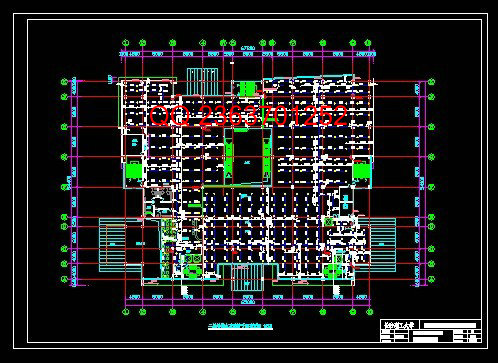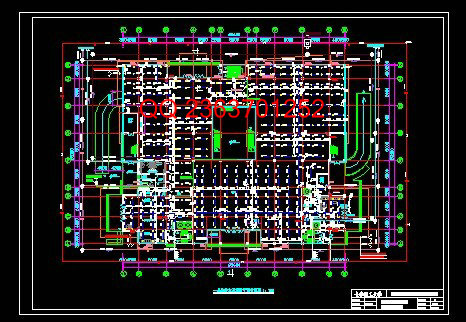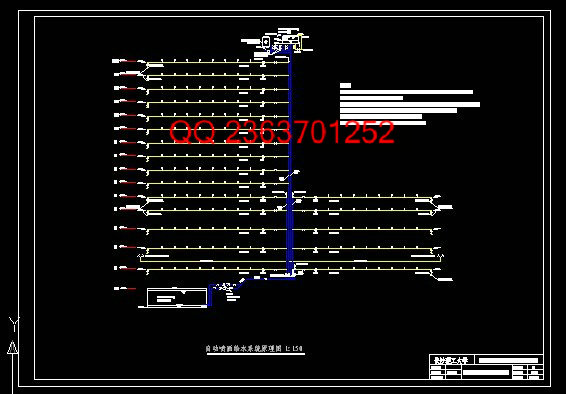 |
 |
|


|
设计名称 |
株洲市新华书城建筑给排水设计 |
 |
|
设计编号 |
t141 | |
|
设计软件 |
AutoCAD, Word | |
|
包含内容 |
见右侧图片 | |
|
说明字数 |
27000字 | |
|
图纸数量 |
见右侧图片 | |
|
推荐指数 |
较高 | |
|
价格: |
价格优惠中 | |
|
整理日期 |
9.26 | |
|
整理人 |
小林 | |
|
购买流程 |
<查看如何购买本站设计> |
|
设计简介 |
部分图纸预览
摘 要
本设计为株洲市新华书城建筑给排水设计,内容包括高层建筑给水系统、消火栓系统、自动喷洒系统、灭火器的配置、室内排水系统和雨水系统的设计。
关键词:给水系统;消火栓系统;自动喷洒系统;室内排水系统;雨水系统
THE WATER SUPPLY AND DRAINAGE ENGINEERING ABSTRACT
This project is the water-supply and drainage engineering of the Xinhua bookstore of ZhuZhou.It includes the design of high-rise buildings water supply-system, hydrant system , automotive sprinkling system , configuration of the fire extinguisher, sewerage system and rain water system. Key word: Water supply-system;hydrant system; automotive sprinkling system; sewerage system; rain water system
目 录
绪论 1 |
|
部分图纸 截图 |
   |
|
说明: |
如需了解本设计的具体详细信息请联系本站客服,说明看哪个设计(编号)哪个详细部分,我们将远程或截图给您观看. 机械毕业设计|论文 |

| [要求PR≥2,百度收录≥1000页;联系QQ:178308054] |
Powered by 小林机械资料商城 © 2013-2020 All Rights Reserved. 客服QQ:178308054
喜欢www.xiaolinbysj.com,请告诉你QQ上的5位好友,多谢您的支持! 皖ICP备2021006205号-1
