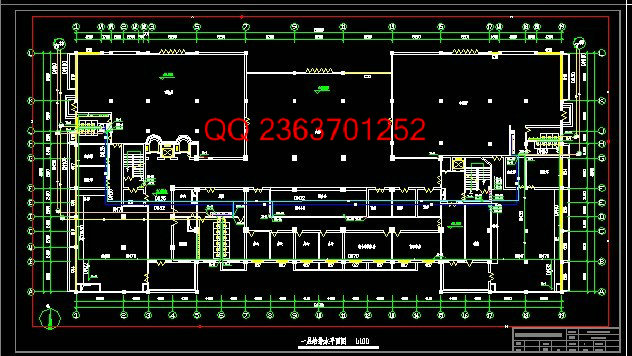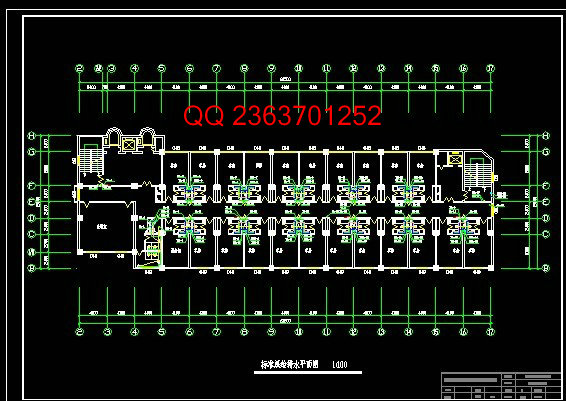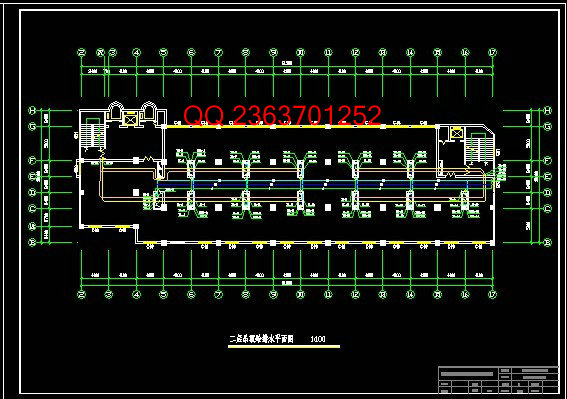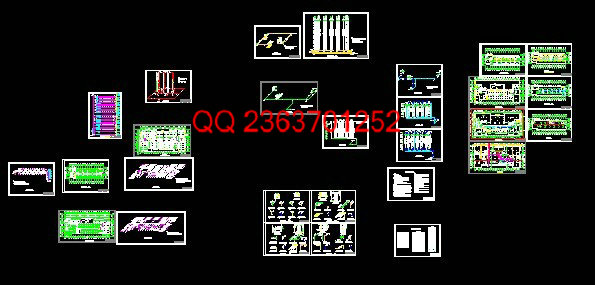|
设计简介 |
部分图纸预览
文档包括:
WORD版本说明书1份,共80页,约27000字
任务书一份
开题报告一份
CAD版本图纸,共27张
摘 要
本设计是二十二层宾馆的建筑给排水设计,主要包括给水系统、排水系统、消防系统、热水系统。给水系统采用分区供水,一到二层为一区,由市政管网直接供水;三层到十一层为二区,由水泵从地下贮水池加压供水,并设变频调速装置,十二层到二十二层为三区,由水泵从地下贮水池加压供水,并设变频调速装置。排水系统采用污、废水分流制,坐便器出水直接排入市政污水管网;底层单独排水,排水立管设专用通气管。消防系统主要采用室内消火栓系统,火灾初期10min消防用水量由屋顶消防水箱供给,消防水箱的水源由生活水泵从生活水池抽取;10min后的消防启动消防水泵,从消防水池抽水供消火栓使用。热水系统采用闭式机械循环系统,热水的分区系统同冷水系统;采用集中热水供应,热源来自市政热媒管网(0.25MPa),冷水经过容积式加热器加热后由提升泵供向配水管网。排水系统采用螺旋消能排水管材,就近排入市政污水管网。
关键词
建筑给排水 高层建筑
Abstract
The design of composite hotel buildings is the construction of 22 water supply and drainage design, including water supply system, drainage systems, fire protection system, hot water systems. Water supply system using regional water supply, 1 to 2 for first, the net direct from the municipal water supply; 3 to 11 for second, from pumps from underground storage pond pressurized water supply, and based Frequency Control Devices, 12to 22 for third areas, from water pumps from underground storage pond pressurized water supply, and based Frequency Control Device. A sewage drainage system, waste water diversion system, Toilet water directly into the municipal sewer network; bottom separate drainage, drainage Legislative tracheal tube-based dedicated. Fire hydrant system is mainly used indoors, 10 min fire early fire from the roof water supply tank fire, water tanks of water from fire pumps life taken from the pond life; 10 min after the fire started fire pumps, pumping water from a fire hydrant available for use. Closed-mechanical systems using hot water circulation system, the water district system and the cold water system, used on hot water supply, heat from the HTM Network Services (0.25 MPa), the volume of cold water-heater heated by upgrading pump For the distribution mains network. Consumers using the drainage system can spiral drainage pipe, the nearest municipal sewage discharged into the pipe network.
Key words: building water supply and drainage, high-rise building.
目 录
前 言 1
第1部分 方案设计说明书 2
1 概述 2
1.1 设计依据 2
1.2 设计任务: 2
2 设计方案说明 2
2.1 给水系统 2
2.1.1 给水系统的组成 2
2.1.2 给水管道布置和敷设 2
2.1.3 贮水池 3
2.1.4 竖向分区 3
2.1.5 贮水池容积的计算 5
2.1.6 水泵的扬程及泵的选型 5
2.1.7 给水系统一区、二区和三区的系统草图 6
2.2 消防给水系统 8
2.2.1 设计原则 8
2.2.2 设计参数 10
2.2.3 室内消火栓的设计 10
2.2.4 室外消火栓的设计 10
2.2.5 消防水箱 11
2.2.6 水泵接合器的选择与确定 11
2.2.7 自动喷水灭火系统的设计 12
2.2.8 灭火器的配置 12
2.3 排水系统 12
2.3.1 排水系统的选择 12
2.3.2 排水系统的组成 12
2.3.3 排水系统的确定 13
2.3.4 检查口、清扫口、和检查井的设置 13
2.4. 建筑热水系统 14
2.4.1 热水的供应系统选择 14
2.4.2 热水供应系统的组成 15
2.4.3 热水系统定额 16
2.4.4 方案确定 16
2.4.5 主要设备 16
3 管道及设备安装 17
3.1 给水管道设备安装要求 17
3.2 消防管道设备安装要求 17
3.2.1 消火栓系统 18
3.2.2 自动喷水灭火系统 17
3.3 排水管道设备安装要求 18
3.4 热水管道设备安装要求 18
第二部分 设计计算书 20
1 室内给水系统的计算 20
1.1 给水用水量计算 20
1.1.1 一区最高日用水量: 20
1.1.2 二区最高日用水量: 20
1.1.3 三区最高日用水量: 21
1.1.4 最高日用水量 21
1.1.5 最高日最大时用水量 21
1.1.6 设计秒流量 21
1.2 地下室内贮水池容积 21
1.2.1 室内一、二层冷水给水管网水力计算 22
1.1.2 二区给水计算 28
1.1.3 三区给水系统计算 31
1.1.4 水泵扬程计算 33
2 消火栓给水系统的计算 34
3 自动喷水灭火给水系统的计算 39
4 排水系统水力计算 44
4.1 室内排水系统设计计算: 44
4.1.1 排水方式的选择: 44
4.1.2 排水系统 44
4.1.3 排水系统水力计算 44
5 热水系统设计计算 49
5.1 设计小时耗热量计算 50
5.2 热水量计算 51
5.3 热媒耗量计算 51
5.4 加热设备的选择 52
5.5 膨胀管的设计计算 53
5.6 热水配水管网的计算 53
5.7 热水回水管网的水力计算 60
5.8 选择循环水泵 74
参考文献 75
谢 辞 76
|










