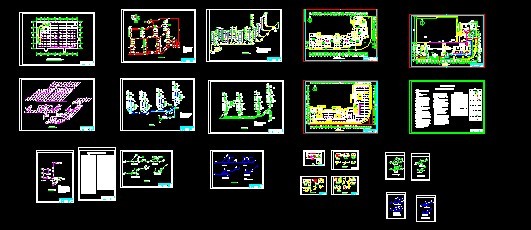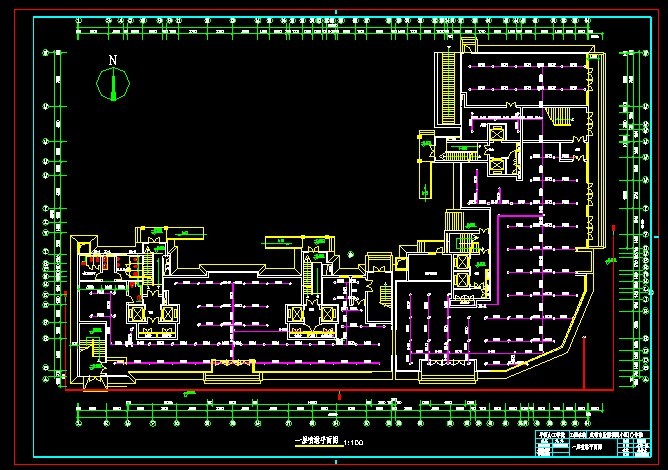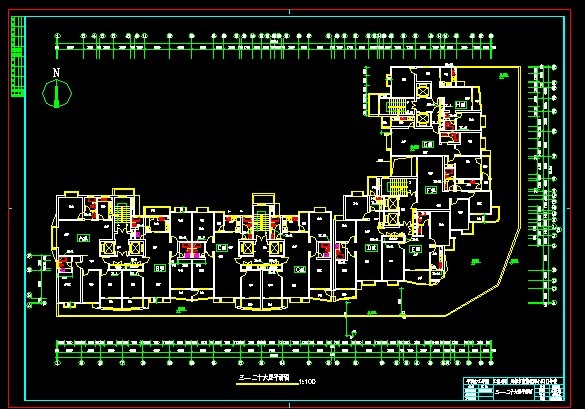|
设计简介 |
部分图纸预览
文档包括:
WORD版本说明书1份,共61页,约27000字
CAD版本图纸,共22张
前言
如今,我国国民经济实力的不断增强,建筑业的迅速发展,建筑物的总体建设水平不断提高。建筑内部的给水排水工程是建筑设备中的重要组成部分,奇迹术水平及先进性直接影响建筑物的使用功能,与人们生活,环境,安全息息相关,涉及到千家万户,与社会的环境保护,水资源的合理利用,可持续性发展紧密相连。
建筑给水排水工程发展迅速,在理论和实践上都将不断地完善和发展,对建筑给水排水专业的人员,在数量和质量上都提出了更高的要求,应具有更先进的设计理念和更高的设计水平,不断引进先进技术,要切实把理论和实践相结合。
为了巩固和掌握建筑给水排水工程的理论知识和实践能力,本次毕业设计的是成都市紫藤花园小区的建筑给水排水系统。其中包括建筑给水系统,建筑排水系统,建筑消防系统的设计。只有用科学的方法和实践的结合,才能保证给水排水的系统的安全可靠运行,保证用户的用水需求,又可以最大限度的降低建设投资和运行成本。
在平时的学习中已经积累了一定的理论基础知识,再加上这次的建筑给水排水工程的设计实践,又加深了对理论基础知识的理解和系统化,更锻炼了动手能力,也为以后的设计奠定了坚实的基础。只有把理论和实践相结合才能发现问题,解决问题,加深记忆。
在这次设计中参考了大量书目,其中主要参考书目附于其后。
由于高层建筑给水排水系统涉及内容和知识领域广泛,加之本人经验水平有限,在设计中难免出现一些不太合理之处,恳请各位老师批评指正。
Foreword
At now, the architecture industry development is rapid, the building overall construction level unceasingly enhances. Its technical leve land directly affect the building the use function, lives with the people, the health, the environment, the security is closely linked, involves everyone, with society's environmental protection, water resources reasonable use, but the long-enduring development close is connected.
In recent years constructed for the water dewatering excavation development is rapid, in the theory and the practice all unceasingly the consummation and the development, to the construction for the water draining water specialized personnel, all proposed in the quantity and the quality a higher request, should have the more advanced design idea and the higher design level, unceasingly introduced the advanced technology, had practically unifies the theory and the practice.
For making stronger and controling building water supply to drain theories knowledge and fulfillment ability of engineering, this time design of is even crest the indoor water supply of the office building of the 12 layer industry and business bureau in mountain City drain system. Include water supply system among them, catchment system, the design of fire fight system.
Made reference to a great deal of bibliography in this design, among them, the main reference attach in afterward.
Because the key figures construct water supply catchment system to involve contents and knowledge realm extensively, adding it oneself experience level is limited, appearing some not that reasonable place unavoidably in the design, pleading each teacher to criticize to correct.
目 录
设计概况 ┅┅┅┅┅┅┅┅┅┅┅┅┅┅┅┅┅┅┅┅┅┅┅┅┅┅┅1
引言 ┅┅┅┅┅┅┅┅┅┅┅┅┅┅┅┅┅┅┅┅┅┅┅┅┅┅┅┅2
第1章 高层建筑内部给水系统 ┅┅┅┅┅┅┅┅┅┅┅┅┅┅┅┅┅┅┅8
1.1 给水系统的设计说明┅┅┅┅┅┅┅┅┅┅┅┅┅┅┅┅┅┅┅┅8
1.2 给水管道的布置与敷设 ┅┅┅┅┅┅┅┅┅┅┅┅┅┅┅┅┅┅9
1.3 给水系统设计用水量 ┅┅┅┅┅┅┅┅┅┅┅┅┅┅┅┅┅┅10
1.4 管道水力计算 ┅┅┅┅┅┅┅┅┅┅┅┅┅┅┅┅┅┅┅┅┅12
第2章 高层建筑内部热水系统 ┅┅┅┅┅┅┅┅┅┅┅┅┅┅┅┅┅┅23
2.1 热水供应系统设计说明┅┅┅┅┅┅┅┅┅┅┅┅┅┅┅┅┅┅23
2.2 热水管道的布置与敷设 ┅┅┅┅┅┅┅┅┅┅┅┅┅┅┅┅┅23
2.3 热水系统用水量 ┅┅┅┅┅┅┅┅┅┅┅┅┅┅┅┅┅┅┅┅24
2.4 耗热量、热水量和加热设备供热量的计算 ┅┅┅┅┅┅┅┅┅25
2.5 管道水力计算 ┅┅┅┅┅┅┅┅┅┅┅┅┅┅┅┅┅┅┅┅┅29
2.6 机械循环热水系统计算 ┅┅┅┅┅┅┅┅┅┅┅┅┅┅┅┅┅34
第3章 高层建筑内部排水系统 ┅┅┅┅┅┅┅┅┅┅┅┅┅┅┅┅┅┅43
3.1 排水系统的设计说明 ┅┅┅┅┅┅┅┅┅┅┅┅┅┅┅┅┅┅43
3.2 排水管道的布置与敷设 ┅┅┅┅┅┅┅┅┅┅┅┅┅┅┅┅┅43
3.3 排水系统的设计计算 ┅┅┅┅┅┅┅┅┅┅┅┅┅┅┅┅┅┅44
3.4 化粪池的设计计算 ┅┅┅┅┅┅┅┅┅┅┅┅┅┅┅┅┅┅┅46
3.5 排污泵及集水井的设计计算 ┅┅┅┅┅┅┅┅┅┅┅┅┅┅┅48
第4章 高层建筑内部消火栓系统 ┅┅┅┅┅┅┅┅┅┅┅┅┅┅┅┅┅49
4.1 系统选择和管道布置 ┅┅┅┅┅┅┅┅┅┅┅┅┅┅┅┅┅┅49
4.2 消火栓系统水力计算 ┅┅┅┅┅┅┅┅┅┅┅┅┅┅┅┅┅┅49
4.3 减压孔板计算 ┅┅┅┅┅┅┅┅┅┅┅┅┅┅┅┅┅┅┅┅┅┅51
第5章 自动喷淋灭火系统 ┅┅┅┅┅┅┅┅┅┅┅┅┅┅┅┅┅┅┅┅┅53
5.1 喷淋系统设计说明 ┅┅┅┅┅┅┅┅┅┅┅┅┅┅┅┅┅┅┅┅53
5.2 喷淋系统水力计算 ┅┅┅┅┅┅┅┅┅┅┅┅┅┅┅┅┅┅┅┅54
5.3 泵的选型 ┅┅┅┅┅┅┅┅┅┅┅┅┅┅┅┅┅┅┅┅┅┅┅┅59
结束语 ┅┅┅┅┅┅┅┅┅┅┅┅┅┅┅┅┅┅┅┅┅┅┅┅┅┅┅60
致谢 ┅┅┅┅┅┅┅┅┅┅┅┅┅┅┅┅┅┅┅┅┅┅┅┅┅┅┅60
参考文献 ┅┅┅┅┅┅┅┅┅┅┅┅┅┅┅┅┅┅┅┅┅┅┅┅┅┅61
设 计 概 况
成都市紫藤花园小区建筑面积11000平方米,建筑高度81米,属于一类建筑;地上26层,地下1层;小区1、2层为商场,其余各层为住宅;在地下1层设有泵房,变压器室,空调机房,配电室,值班室,消毒室,仓库等。
住宅分为4个单元9户,分为8个不同户型,其中A、B、C户型各有2个卫生间和1个厨房,卫生器具分别包含洗脸盆、坐便器、浴盆和洗涤盆;其余5个户型各有1个卫生间和1个厨房,卫生器具同前。其各卫生间的卫生器具的个数及布置祥见: 卫生间大样图(1),卫生间大样图(2),卫生间大样图(3)。
1给水排水系统设计条件:
以距该楼西、北侧各50米的城市给水管网做为水源,常年可用水头40米,城市管网不允许直接抽水。由于成都市处于我国西南部,常年平均气温恒定,属于中温地带,不受冰冻线影响。
该楼污废水经化粪池处理后排入城市排水管网。
设室内外消火栓保证发生火灾时的用水,除卫生间及不能设喷淋系统的房间其余房间都要设自动喷淋系统。
2本设计的任务是:
紫藤花园小区的(1) 建筑内部给水系统,
(2) 建筑内部给水系统,
(3) 建筑室内外消火栓系统,
(4) 自动喷淋系统,
(5) 建筑内部排水系统。
3 本设计的设计成果包括:
(1) 设计说明书一份,
(2) 建筑给水排水平面布置图若干张(根据各平面布置而定),
(3) 建筑给水,排水,消火栓,自动喷淋系统图(原理图)各一张,
(4) 各卫生间大样图一张,
(5) 水泵房平面布置图一张。
|









