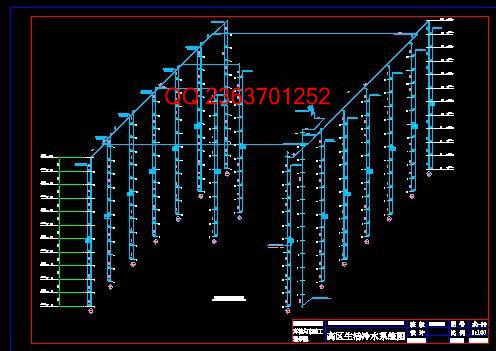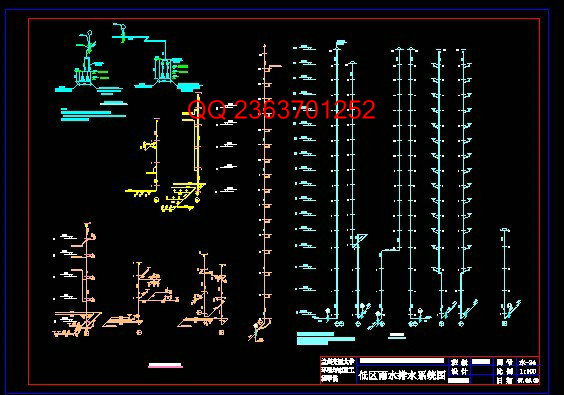|
部分图纸预览
文档包括:
WORD版本说明书1份,共84页,约28000字
CAD版本图纸,共25张
毕业设计任务书
一、设计任务
某城市新建一座国际商贸城四星级宾馆,地下一层,地上十六层,建筑高度约57.90m,建筑面积约26810 ,该宾馆一层为营业大厅,二层为餐厅,三层为娱乐KTV包厢,四层为棋牌、足浴、美容室,五层为仓库桑那按摩室,六至十六层为客房,卫生间内设淋浴器、浴盆、洗手盆、坐式大便器、洗涤盆、小便斗,其中淋浴器、浴盆、洗手盆需热水供应。
要求设计室内给水排水工程,具体项目为:
1、室内给水工程;
2、室内排水工程;
3、室内热水工程;
4、室内消防工程(需设自喷);
5、屋面雨水排水工程。
二、设计文件及设计资料
⒈ 已获批准的设计任务书;
⒉ 设计手册及规范:
⑴核工业部第二研究设计院主编《给水排水设计手册》第1,2,10,11册,中国建筑工业出版社,2005年;
⑵《建筑给水排水设计规范》(GB50015-2003),中国计划出版社;
⑶中华人民共和国公安部主编《高层民用建筑设计防火规范》(GB50045-95),中国计划出版社,2005年版;
⑷《建筑设计防火规范》(GBJ16-87),2001年版,中国计划出版社;
⑸《自动喷水灭火系统设计规范》(GB50084-2001),中国计划出版社。
国家现行的其他设计规范、章程。
3、建筑物地下室、标准层、顶层、平面图,厨房、卫生间平面图。
4、室外管网供水压力为0.35~0.4MPa,管径为200mm;室外排水管网管径600mm,管顶埋深为室外地下4.0m,距建筑物为4.0m;地下水位为地下6m,室内外高差0.8m,冻土深为0.5m。
三、设计图纸
⒈ 给水、排水、热水、消防、喷淋系统平面布置图;
⒉ 给水、排水、热水、消防、喷淋系统图;
⒊ 卫生间给水排水大样图;
摘 要
本设计的内容为十六层宾馆上下给排水、雨水、热水、消防设计。该高层建筑为地上十六层,地下一层。该建筑高度57.9m,建筑总面积约26810m2。
生活给水系统采用变频泵给水方式。本建筑分区,从地下一层至地上五层采用市政管网供水,地上六层至十六层采用变频泵供水。该方案供水安全可靠,投资及维护费用低。同时,水泵出水量稳定,能保持在高效区运行。
排水系统采用雨水和生活排水分流排放。生活排水系统分为生活污水系统和生活废水系统,生活污水经室外化粪池处理后排至城市排水管网。
屋面雨水排水系统采用内排水系统,因为此建筑为四星级宾馆,为保证建筑外观美丽。所以采用此方案。
室内消火栓系统不分区,采用水箱和水泵联合供水的临时高压给水系统,并设有消防——生活共用水箱一个。消防给水系统管道采用独立设置,并且竖向成环。
该建筑全楼均设自动喷水灭火系统,采用玻璃球闭式标准喷头。该系统管道采用独立设置,并且竖向成环。消防用水来自高位水箱。
关键字:建筑给水 建筑排水 消防系统 自喷系统
Abstract
The contents of this design is water supply and drain, rain water,hot water and fire fight of 16 layers Four star hotel. The high building has 16 layers on the ground, a layer underground .The high of the building is 57.9 m, and total area is roughly 26810 m2.
Life water supply system adopts the method of the pump. This building divides two areas by the water supply system, from the underground layer to ground 5, the demand of water is supplied by the frequency conversion pump directly, on the ground 6 layer to 16 layer the water supply is by the Municipal administration pipe network. That project supplies water safety and dependable, investment and support expenses are low. At the same time, the water pumps have good stability of water measures, can keep at efficiently area.
The drain of rain water and life water are vented separately. The drain of life water system is divided into life waste water system and sanitary sewage system. The sanitary sewage vented to municipal drain pipe net after handled by outdoor septic tank.
The rain water drain adopt the inside drain system, for guaranteeing the external beauty of the Four star construct.
The indoors protect fire bolts system do not divide the area, it is adopt a temporary high pressure water supply system with the association of the water tank and pumps, and have a fire fight — living use water tank and a fire fight — living use cistern. The pipe of fire fight water supply system is set as separately, and circularity in vertical.
All floors have Auto sprays water extinguishes fire system with glass ball shut type sprays head. The pipe of system is set as separately, and circularity in vertical. The water that the system used is come from the high water tank.
Key word: Building water supply building drain fire fight system Auto sprays water extinguishes fire system
目录
一、 设计说明书 1
(一)给水工程 1
1﹒设计资料 1
2﹒设计原则 1
3﹒方案比较 1
方案一:无分区无水箱供水方式 1
方案二:设水泵水箱给水方式 1
方案三:变频泵调速供水 2
(二)排水工程 2
1﹒方案选择 3
2﹒排水系统的组成 3
3﹒系统流程图 3
4﹒屋面雨水排水系统的选择 3
(三)消防给水工程 3
1﹒室内消火栓系统 3
(1)消防水池 4
(2)消防水泵和消防水泵房 5
(3)消防水箱 7
(4)消防水泵接合器 7
(5)减压阀及减压孔板 8
2﹒自动喷水灭火系统 11
(1)闭式喷头 12
(2)报警阀门 16
(3)水流指示器 17
(4)水力警铃 18
(5)延迟器 18
(6)末端试水装置 19
(7)自动排气阀 19
(四)室内热水工程 21
1﹒系统选择 21
2﹒热水供应方式 21
3﹒系统组成 21
4﹒主要设备 21
5﹒热水供应系统附件 21
二、设计计算书 23
(一)给水系统 23
1﹒给水用水定额及变化系数 23
2﹒最高日用水量计算 23
3﹒最高日最大时用水量计算 23
4﹒设计秒流量计算 24
5﹒高位水箱容积计算 25
6﹒贮水池计算 27
7﹒生活给水系统水力计算 28
(二)排水系统 44
1﹒排水定额 44
2﹒污水、废水系统水力计算 44
3﹒雨水排水系统水力计算 60
(三)消防系统 62
1﹒消火栓系统水力计算 62
2﹒自动喷水灭火系统水力计算 67
(四)室内热水系统 72
1﹒热水用量计算 72
2﹒耗热量计算 72
3﹒热媒耗热量计算 72
4﹒热水贮存器容积计算 73
5﹒热交换设备计算 73
6﹒机械循环水力计算 74
| 









