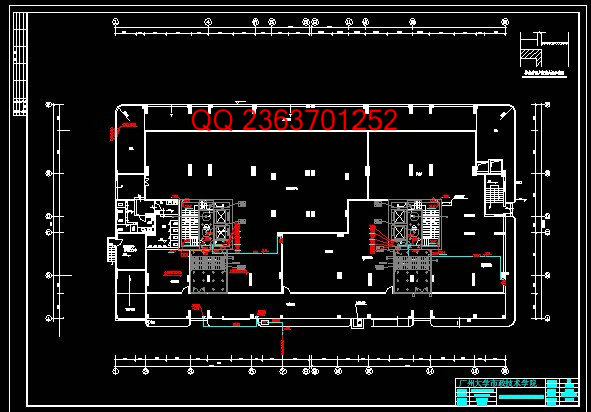|
部分图纸预览
文档包括:
WORD版本说明书1份,共39页,约15000字
CAD版本图纸,共20张
目录
第一部分 设计说明书
一、 设计题目:二十七层综合住宅给水排水工程设计
二、 摘要
第一节 设计任务及数据
一、 设计任务
二、 建筑设计数据
三、 城市给水排水数据
第二节 工程概况
一、 生活给水系统
(一) 水源
(二) 用水量
(三) 储水设备
(四) 系统选择
(五) 方案确定
(六) 系统组成
(七) 加压设备及构筑物
二、 消防给水系统
(一) 消防用水量
(二) 规范要求
(三) 消防栓系统设计
(四) 系统组成
(五) 主要设备
三、 室内排水系统
(一) 系统选择
(二) 系统组成
四、 雨水系统
(一) 系统选择
(二) 系统组成
五、 管道及设备安装要求
(一) 给水管道设备安装要求
(二) 消防管道设备安装要求
(三) 排水管道安装要求
(四) 雨水管道及附件安装要求
六、 主要材料设备
七、 设计的级别及各标准确定
第二部分 设计计算书
一、 给水系统计算
(一) 竖向分区
(二) 最高日用水量确定
(三) 给水管网水力计算
(四) 生活水泵的确定
(五) 生活贮水池计算
二、 消防给水系统计算
(一) 消火栓系统
⒈ 消火栓间距确定
⒉ 消火栓口所需压力
⒊ 最不利点水枪的实际喷射压力和水量
⒋ 消防水泵的选定
⒌ 水泵接合器的选定
⒍ 消火栓减压
(二) 自动喷淋系统
⒈ 设计基本数据
⒉ 水力计算
⒊ 标准层水力计算
⒋ 首层水力计算
(三) 消防贮水池确定
(四) 高位消防水箱确定
三、 建筑内部排水系统
(一) 排水管网水力计算
(二) 化粪池计算
四、 雨水系统计算
(一) 设计基本数据
(二) 水力计算
(三) 检查井、埋地管计算
五、设计参考资料
二十七层综合住宅给水排水工程设计
摘要:根据上级有关部门批准的任务书,拟在某市修建一栋27层的综合性大楼。本设计为此大楼的给水排水系统和消防系统设计。
给水系统:综合楼生活给水系统分成Ⅰ、Ⅱ、Ⅲ、Ⅳ四区,Ⅰ区1~3层由市政管网供水,Ⅱ区4~11层,Ⅲ区12~19层,Ⅳ区20~27层由变频调速恒压给水系统供水。
消防给水系统:综合楼地下一层消防贮水池贮备3小时消防栓给水用水量和1小时自动喷淋灭火系统用水量,火灾前10分钟用水由天面消防水箱供给。
污水系统:室内排水系统采用粪便污水和生活污水分流排放,粪便污水进入首层化粪池处理后与生活污水一起排放至市政污水管网。
雨水系统:层面雨水由专用的雨水管道收集,直接排入室外市政污水管网。
关键词:高层建筑给水排水设计 给水系统 排水系统 消防车给水系统 雨水系统
Abstract: According to the task allowed by superior related department, draw up a plan to set up a 27flours multiple-use building in a city. This project designs the water supply, water drainage, fire water system of this building.
Water supply system: The water supply system of this multiple-use building is divided intoⅠ,Ⅱ,Ⅲ,Ⅳ districts. TheⅠdistrict from the 1 flour to the 3 flour use domestic water , theⅡdistrict from the 4 flour to the 11 flour, the Ⅲ district form the 12 flour to the 19 flour and the Ⅳ district form the 20 flour to the 27 flour uses pump supply system..
Fire-sprinkling and fire hydrant system: There is a fire water store tank on the first under flour of the building, is offers three hour’s fire hydrant system and one hour’s fire-sprinkling water consumption. And the cistern on the top flour of the building offers the fire 10-minute water consumption.
Sewage system: The indoor sewerage system is a separate system of waste sewage domestic sewage .After the combination in the equipment transition the waster sewage that flow into the waste pool is discharged with the domestic with the domestic sewage into the domestic pipe.
Rain system: The rain on roof surface was assembled by special rain pipe ,directly drained into the outdoor domestic rain pipe.
Key words: water system design of high building, water supply system, fire-sprinkling and fire hydrant system, sewage system, rain system.
第一部分 设计说明书
第一节 设计任务及数据
一、 设计任务
根据上级有关部门批准的任务书,拟在某市修建一幢27层的住宅综合楼,建筑面积为4669m2, 建筑总高度为85.70m,有效高度79.40m,地上27层,地下1层,负一层为设备用房、车库,1层物业管理、社区文化中心,2层至27层为住宅。
要求设计该大楼给水排水工程,具体项目有:(1)室内给水工程;(2)室内排水工程;(3)室内消防工程。
| 







