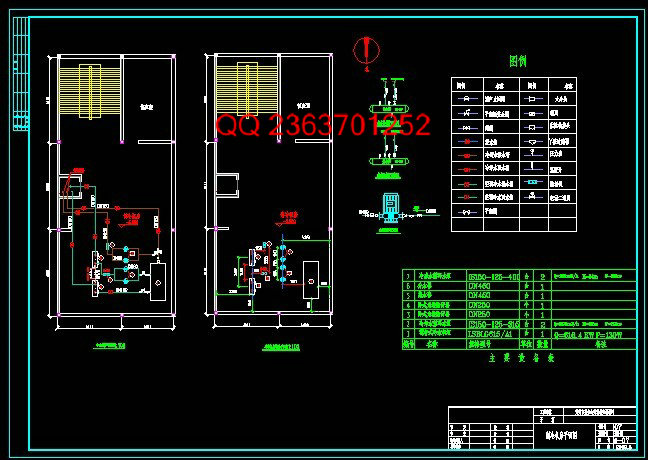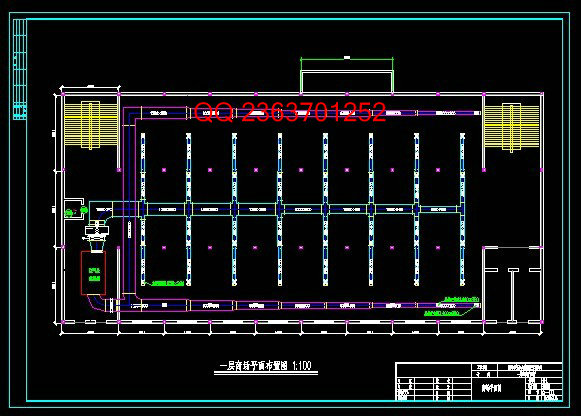 |
 |
|


|
设计名称 |
郑州市某六层综合大厦空调系统设计 |
 |
|
设计编号 |
s171 | |
|
设计软件 |
AutoCAD, Word | |
|
包含内容 |
见右侧图片 | |
|
说明字数 |
23000字 | |
|
图纸数量 |
见右侧图片 | |
|
推荐指数 |
较高 | |
|
价格: |
价格优惠中 | |
|
整理日期 |
9.26 | |
|
整理人 |
小林 | |
|
购买流程 |
<查看如何购买本站设计> |
|
设计简介 |
设计描述:
郑州市某综合大厦空调系统设计
关键词:中央空调系统,负荷计算;水力计算;独立新风加风机盘管系统;设备选型;制冷站设计
Abstract The graduation project is the main content of Zhengzhou City, the comprehensive building of a central air-conditioning system design. The main contents are: system form of the option of room on each floor of the cooling load calculation, the calculation of room air flow and wind design calculation; water system design and hydraulic calculation of the corresponding; such as equipment selection and layout. The building is located in Zhengzhou city, a total of 6 layers, building a total height of 25.4m, the total construction area of 7254 ㎡. Buildings including the garage floor, cooling the engine room, pump room; one or two for shopping malls, high layer 5.0m. Three for the KTV song and dance halls, high layer 5.0m. Four, five, six-bit room, storey to 3.4m. In this design focuses on the design of central air-conditioning system and will not consider the issue of winter heating. According to room function and design requirements, the wind systems are a whole new air systems and independent wind plus two fan-coil system; water system with the programming system. The design is based on "high-rise hotel central air-conditioning Design Manual", part of the room using a high design standards, the use of an independent air system. This design can meet the requirements of the room on the volume of outdoor air in the transitional season of fresh air adjustable so as to achieve the purpose of building energy efficiency, reduce unnecessary waste of energy. The design involves the division of air-conditioning systems, cooling load calculations, calculation of room air distribution, duct of the hydraulic calculation and layout; the division of water systems, water mains and pipes of the hydraulic calculation layout; the selection of air-conditioning, refrigeration room design
Key words:
目 录 |
|
部分图纸 截图 |
   |
|
说明: |
如需了解本设计的具体详细信息请联系本站客服,说明看哪个设计(编号)哪个详细部分,我们将远程或截图给您观看. 机械毕业设计|论文 |

| [要求PR≥2,百度收录≥1000页;联系QQ:178308054] |
Powered by 小林机械资料商城 © 2013-2020 All Rights Reserved. 客服QQ:178308054
喜欢www.xiaolinbysj.com,请告诉你QQ上的5位好友,多谢您的支持! 皖ICP备2021006205号-1
