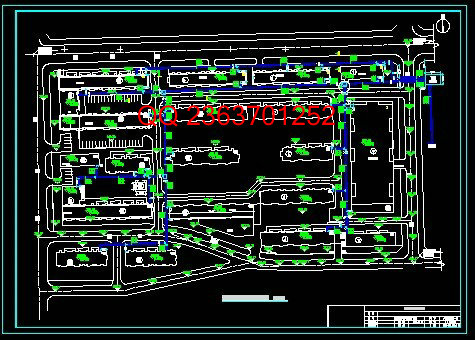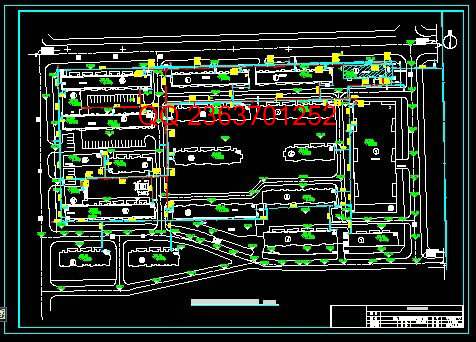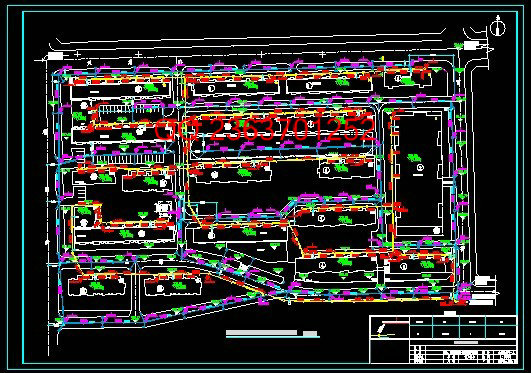|
设计简介 |
文档包括:
说明书一份,43页,约20000字左右.
CAD版本图纸,共8张
目 录
摘要………………………………………………………………………… 2
Abstract…………………………………………………………………… 3
第1章 绪论……………………………………………………………… 4
1.1 概述…………………………………………………………… 4
1.2 设计原则、要求及依据……………………………………… 5
1.3 设计原始质料………………………………………………… 6
第2章 管网流量计算…………………………………………………… 7
2.1 供热管网流量计算…………………………………………… 7
2.2 给水管网流量计算…………………………………………… 8
2.3 排水管网流量计算…………………………………………… 9
第3章 方案布置………………………………………………………… 11
3.1 供热管网方案………………………………………………… 11
3.2 给水管网方案………………………………………………… 11
3.3 排水管网方案………………………………………………… 13
3.4 管道综合布置………………………………………………… 14
第4章 管网水力计算…………………………………………………… 16
4.1 供热管网水力计算 …………………………………………… 16
4.2 给水管网水力计算 …………………………………………… 18
4.3 排水管网水力计算 …………………………………………… 21
第5章 供热管网验证计算……………………………………………… 28
5.1 管道水力不平衡计算………………………………………… 28
5.2 管道机械强度计算…………………………………………… 29
第6章 供热换热站及给水泵房设备的选择…………………………… 34
6.1 供热管网水压图确定………………………………………… 34
6.2 供热换热站方案设备选择…………………………………… 35
6.3 给水泵房设备选择…………………………………………… 40
计算附图附表……………………………………………………………… 43
结束语……………………………………………………………………… 60
参考文献…………………………………………………………………… 61
摘 要
建筑小区是现代城市的重要组成之一,搞好小区的规划、建筑,各种配套设施是其重要关键。
本工程为吉林市XX小区外供热管网工程设计,该小区的原始地貌为黄泛冲积平原地貌,地形平坦,后经人工改造,地表有起伏。本小区共有20栋建筑,其中1#、8#、9#和21#建筑为10层的高建筑,底二层都为商用型的公共建筑。其它的都为低于7层的建筑。其中2#建筑为2层的公共建筑(小区活动中心),16#和20#为办公型的公共建筑。本工程的方案设计追求的是安全性,可靠性,可操作性和经济性。在产品的选择上,优先选用性能好,功能齐全的产品,以保证本设计的先进性。
建筑小区的给水排水及热网工艺由于小区位置、地形、作用的不同而均不同,有其独特之处,故称城市与建筑的交界处。本工程设计说明书共分六章,较为详细的阐明了本设计的设计原则、设计依据、设计方案的布置过程;整个小区供热、生活给水、消防、污排水及雨排水的设计计算过程和供热换热站设计及其设备的选择过程。
由于水平有限,难免出现错误和疏漏之处,欢迎参考者同行批评指正。
关键词:小区;外网;工程;建筑
Abstract
Community building is an important component of modern urban one, do a good job in the district planning, construction, various ancillary facilities is key.
This works for the District of Jilin City of Cambridge, heating pipe network engineering design, the original topography of the area for the Yellow River alluvial plain landscape, flat terrain, after the transformation of the artificial surface have ups and downs. A total of 20 of the District Building, 1 #,8#,9# and 21 # ,10#-story building for the high buildings, at the end of the second floor are the business of public construction. The other is for less than seven-storey building. Two of them # 2 for the construction of public buildings (Community Centre), # 16 and # 20 for the office of public construction. The design of this project is the pursuit of safety, reliability, operability and the economy. In the choice of products, the selection of priority, and full-featured products, so as to ensure that the design of the advanced nature.
Construction of water supply and drainage district and district heating network technology as location, terrain, the different roles are different and has its unique, so that cities with the construction of the junction. The Engineering Design Manual is divided into six chapters, more detailed design of the stated principles of design, based on the design, layout design process; entire district heating, living water supply,fire safety, sewage drainage and stormwater drainage design and calculation process for Heat transfer station design and equipment selection process.
Because of the limited, it is inevitable errors and omissions in the welcome reference to peer criticism correction.
Key words: Area; outside the network; engineering;
|









