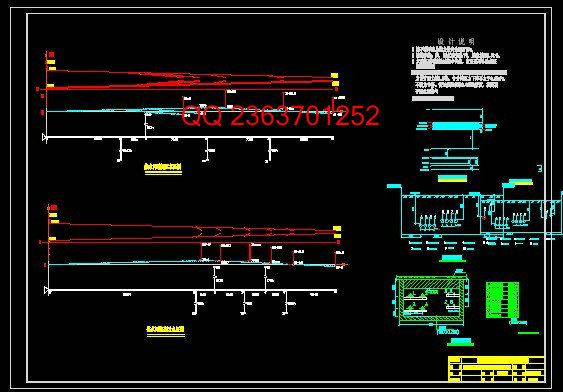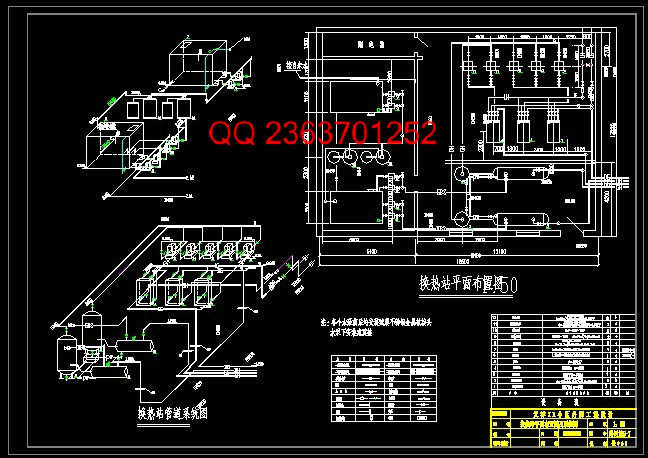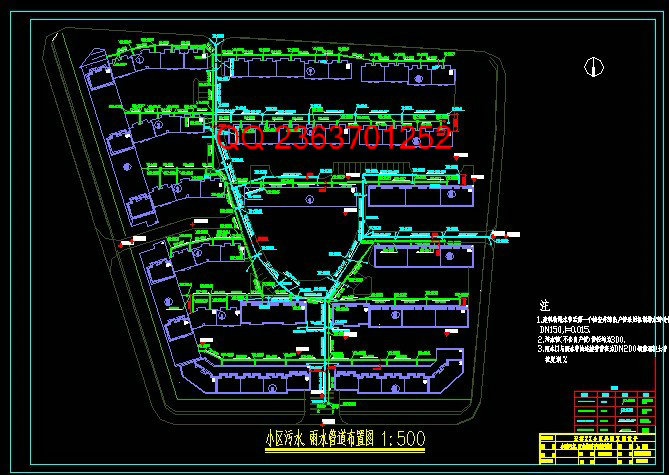|
文档包括:
说明书一份,20页,约8800字左右.
CAD版本图纸,共9张
目 录
摘要 1
一.小区外网供暖设计与计算 3
㈠、设计原始资料 3
㈡、热网方案确定 3
㈢、水力计算 3
㈣、水压图的绘制 8
㈤、设备的选择 9
二. 小区给水管网的设计与计算 11
㈠、设计原始资料与设计秒流量的确定 11
㈡、管材的选择 12
㈢、水力计算 12
三.小区消防系统的设计与计算 15
㈠、设计原始资料 15
㈡、布置原则 15
㈢、生活—消防管网的核算 15
㈣、低层建筑消防给水的设计计算 16
㈤、高层建筑消防给水的设计计算 16
四. 小区室外污水排水管网的设计与计算 17
㈠、设计原始资料 17
㈡、管材的选择 17
㈢、排水量的计算 17
㈣、排水的水力计算 17
五.小区室外雨水排水管网的设计与计算 19
㈠、设计原始资料 19
㈡、计算公式 19
㈢、管网选型和安装原则 19
㈣、管网的水力计算 19
附图1低区供暖管网水力计算草图 21
附图2高区供暖管网水力计算草图 22
附图3低区给水管网水力计算草图 23
附图4高区供暖管网水力计算草图 24
附图5污水排水管网水力计算草图 25
附图6雨水排水管网水力计算草图 26
结 论 27
参考文献 28
谢 辞 29
随着人们生活水平的提高,对生活环境的要求也越来越高,首先要认识到设计工作是开拓、创造性的劳动,要有超前意识,适应现在、开发将来,着眼于提高广大人民的物质,文化和生活,给人民创造即舒适、又幽雅的生活环境
该建筑小区为生活住宅小区,其中16#,17#楼为公共建筑,位于红领巾路,革新路,支农路,振兴路之间,总建筑面积为120940m2,规划用地7.10公顷。本小区设计包括小区采暖设计,小区给排水设计和小区消防设计。
供暖系统:
小区高低区分别采暖,小区的热源由换热站供给,本工程采暖热力管道采用无补偿方式直埋敷设,
给水系统:
本小区给水水源,消防水源均来自给水泵房,室外消防管网与低区生活管网合用管道,并形成环状供水。低层建筑的消防给水也布置成环路,并且为了供水安全使用两根入户管,高层建筑采用两根供水管同时供水的方式保证供水安全。
排水系统:
本小区污水与雨水采用分流制,分别排入市政的管网,污污水管和雨水管的管材均采用承插式钢筋混凝土管. 钢筋混凝土管采用橡胶圈接口
Abstract
Along with people living standard enhancement, to living conditions design request also more and more high, first must realize to the design work is the development, the creative work, must have in advance consciousness, the adaption now, the development future, will focus to the enhancement general populace's matter, the culture and the life, will create for the people namely is comfortable, the quiet and tasteful living conditions .
This building plot for the life residential district, in which 16#,17# building is the public building, is located the Honglingjin Street, Gexin Street, Zhinong Street, Zhenxing Street, the total floor space is 120940 square meter, the plan uses 7.10 hectares.This plot design including the plot heating design, the plot gives the draining water design and the plot fire prevention design.
Heating system:
The plot height area heats separately, the plot heat source by the heat transfer station supplies, this project heating thermal energy pipeline selects the non-compensation method to bury the placing straight
Water supply system:
This plot for the water water source, the fire water source comes from for the water plant, the outdoor fire prevention pipe network and the low area life pipe network comes in handy the pipeline, and forms the ring-like water supply.The underlying bed construction fire prevention also arranges the ring circuit for the water, and in order to supply water the safety handling two residence tubes, the high-rise construction uses the way guarantee water supply security which two delivery pipes simultaneously supply water.
Drainage system
This plot sewage and the rain water use the separate system, disperses into the municipal administration separately the pipe network, the dirty sewage pipe and the downspout tubing uses receives inserts the type steel bar concrete pipe. The steel bar concrete pipe uses the oak rubber or plastic rings connection
一.小区外网供暖管网的设计与计算
㈠、设计原始资料:
1、 建筑物所在地区: 天津
2、 采暖室外计算温度:tw` = -7℃
3、 建筑物高度: 详见图纸
4、 热媒及参数: 热水 供回水温度95℃/70℃
5、供热面积热指标: 查《供热工程》 附录6-1
住宅、车库 q=60w/㎡ 公建根据建筑用途取热指标
㈡、热网方案确定
1、确定系统型式
采用支状管网。
2、管网布置见图纸
3、敷设方式
管线采用无沟(直埋)敷设方式。
目前最多采用的型式是供热管道、保温层和保护外壳。三者紧密粘接在一起,形成整体式的预制保温管结构型式
4、管道附件
在与干管相连接的管路分支处与分支管路相连接的较长的用户支管处均应装设阀门;在最低点或局部最低点应设泄水阀,最高点或局部最高点设放空气阀。考虑补偿器与固定支架的配合设置,在需要的位置设检查井。
5. 管道的保温与防腐
(1)直埋敷设管道保温采用预制保温
首先在管道上涂耐热防锈漆两遍,外用玻璃棉毡捆扎再用镀锌铁
丝缠绕,用密纹玻璃布包扎做为保护层,表面涂冷底子油2遍。
(2)保温材料及外防护:
采用聚氨脂泡沫塑料保温管,外保护为高密度聚乙烯外套管,。
(3) 管道的防腐涂料选用铁红防锈漆。
(4) 水压实验,实验压力为工作压力的1.5倍。管道系统安装
后,进行实验,十分钟内压力下降不大于0.05MPa ,不漏为合格。
(5) 热力管道严密性实验合格后,须清除管内留下的污垢或杂物,
热水及凝结水管道以系统内可能达到的最大压力和流量进行清水冲
洗,直至排出口水洁净为合格
| 








