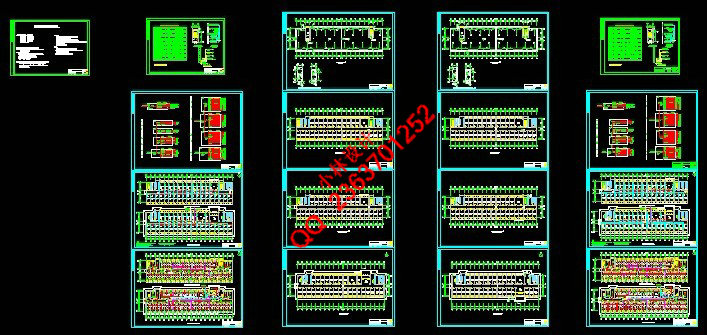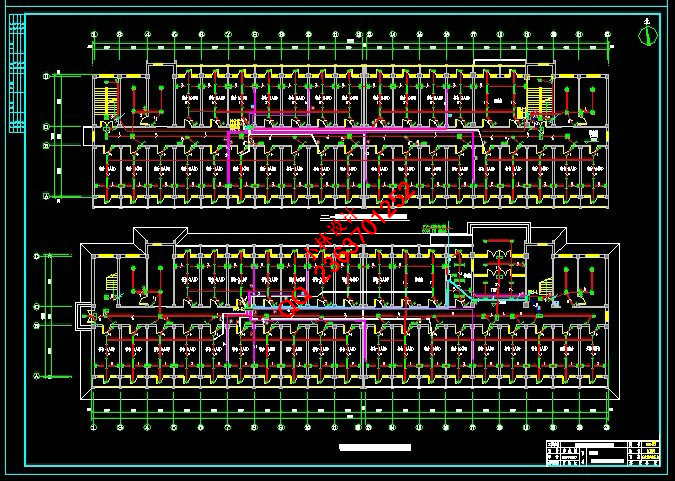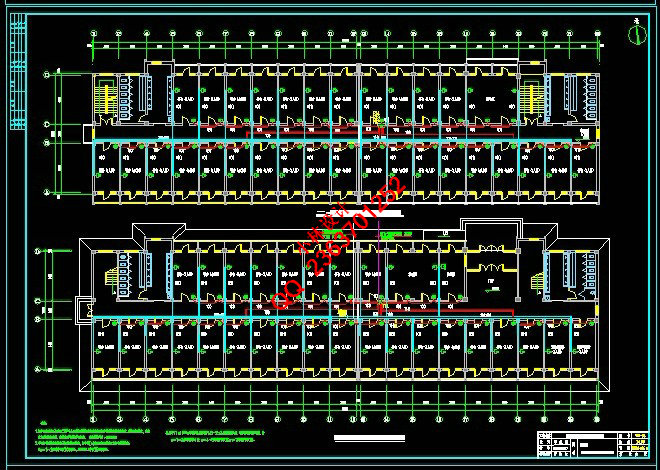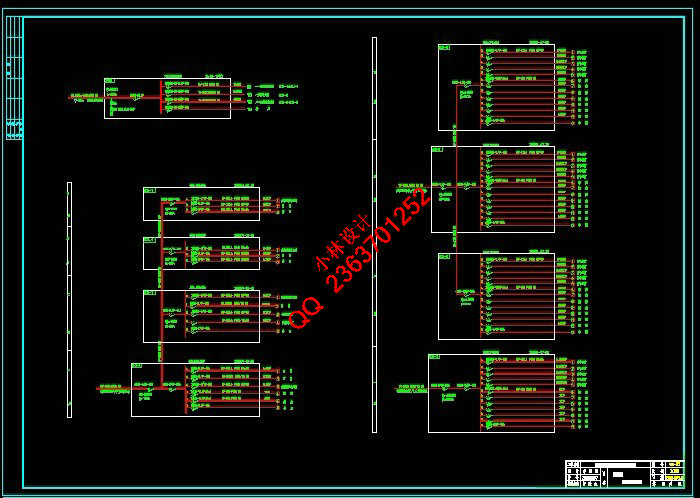 |
 |
|


|
设计名称 |
某中学1、2号四层宿舍楼电气系统设计-电气工程毕业设计 |
 |
|
设计编号 |
W316 | |
|
设计软件 |
AutoCAD, Word | |
|
包含内容 |
见右侧图片 | |
|
说明字数 |
20000字 | |
|
图纸数量 |
见右侧图片 | |
|
推荐指数 |
较高 | |
|
价格: |
价格优惠中 | |
|
整理日期 |
2014.2.12 | |
|
整理人 |
小林 | |
|
购买流程 |
<查看如何购买本站设计> |
|
设计简介 |
文档包括:
毕业设计(论文)任务书
分的设计,主要包括照明系统、平面设计、配电系统设计等。主要设计任务:
要求 1.大量查阅参考文献,熟悉设计内容,掌握设计方法;
图纸具备可操作性和经济性,并作出分析与结论;
摘 要
也有了很大的发展。 方法及设计选择的结论。本论文共包括四章内容,前三章为强电部分设计;第四章主要是弱电部分。强电 部分主要内容包括:低压配电系统、照明系统(其中包括负荷计算、照度计算等)。弱电部分主要内容包 括:电话系统网络系统设计。低压配电系统设计,由负荷分级及供电要求、负荷计算和配电设备选择及线
路敷设等部分组成。照明系统设计包括:照度要求、照明质量、照度计算。
筑电气规范进行了基本调整。 析和解决建筑电气设计问题的能力,为未来的工作奠定坚实的基础。
关键词:建筑电气;功率;照明;照度 city of China are fast, its big scale, wide range, is unprecedented. Meanwhile the
construction electricity technology has also made great progress. the electrical design basis, principle, methods and the conclusion of the design choice in each system. The thesis includes four chapters. previous three chapters are mostly about the design of the strong electricity, the 4th chapter is mostly about the design of the weak electricity. The part of the strong electricity mainly includes the distribution system of the low voltage, lighting system which includes load calculation and illumination calculation. The part of the weak electricity mainly includes telephone system and network system. Low-voltage distribution system design, is composed of load rating, power requirements, load calculate, distribution equipment choose and circuit lay. Lighting system design includes intensity of illumination level, lighting quality and intensity of
illumination calculate. comprehensive consideration of the electrical construction of the graphic design elements and
electrical specifications for the construction in accordance with the basic adjustment. to give us a chance to synthetically practice of the knowledge we have learned. Besides, it can train our ability to analyze and solve practical problems in construct electricity in dependently so that linking theory with practice and a solid base is made in favor of future work. Key word:Construction electricity,Power,Light,Illumination
目 录 |
|
部分图纸 截图 |
    |
|
说明: |
如需了解本设计的具体详细信息请联系本站客服,说明看哪个设计(编号)哪个详细部分,我们将远程或截图给您观看. 机械毕业设计|论文 |

| [要求PR≥2,百度收录≥1000页;联系QQ:178308054] |
Powered by 小林机械资料商城 © 2013-2020 All Rights Reserved. 客服QQ:178308054
喜欢www.xiaolinbysj.com,请告诉你QQ上的5位好友,多谢您的支持! 皖ICP备2021006205号-1
