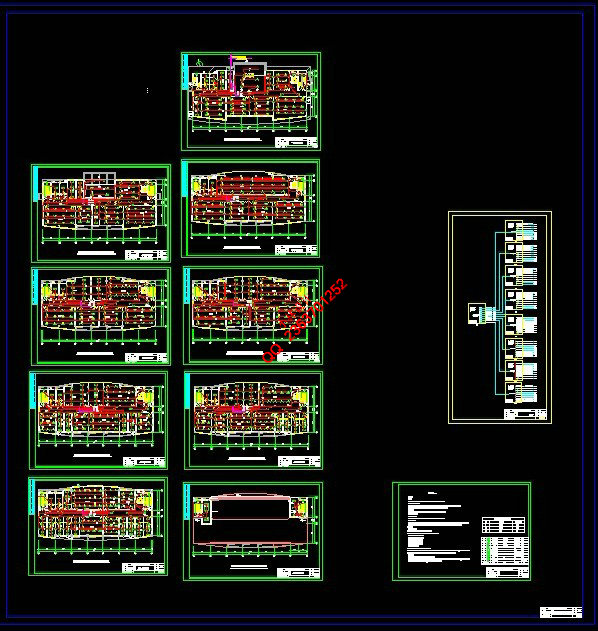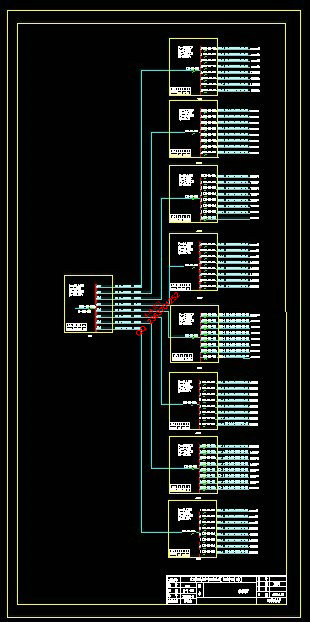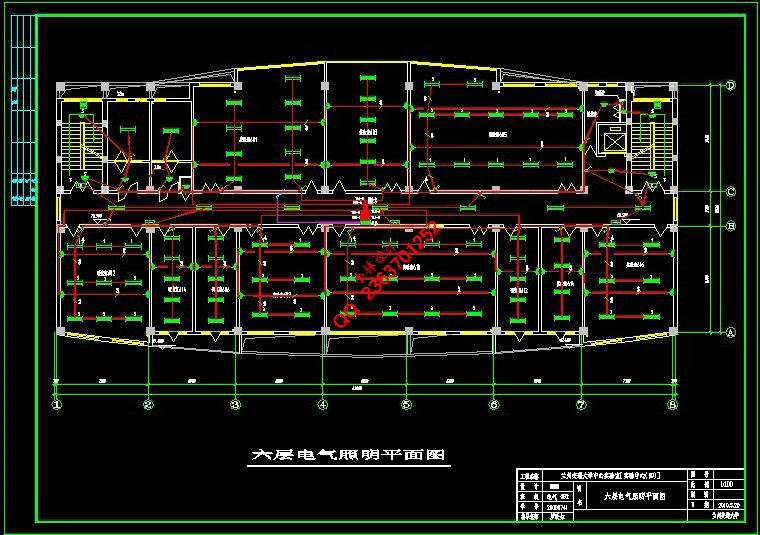 |
 |
|


|
设计名称 |
某大学四号九层实验楼电气设计【电气工程毕业设计】 |
 |
|
设计编号 |
W320 | |
|
设计软件 |
AutoCAD, Word | |
|
包含内容 |
见右侧图片 | |
|
说明字数 |
23000字 | |
|
图纸数量 |
见右侧图片 | |
|
推荐指数 |
较高 | |
|
价格: |
价格优惠中 | |
|
整理日期 |
2014.2.12 | |
|
整理人 |
小林 | |
|
购买流程 |
<查看如何购买本站设计> |
|
设计简介 |
设计描述:
文档包括:
毕业设计(论文)任务书
的设计,主要包括照明系统、平面设计、配电系统设计等。主要设计任务:
备可操作性和经济性,并作出分析与结论;
摘 要
一门重要学科,它在人们的日常生活中发挥着极大的作用。 的选择、负荷计算、插座的选择、导线的选择、电缆的选择、应急照明的设计、配电箱的选择等。在照明 设计中,照度计算采用工程中常用的“单位容量法”。普通照明设备选用了嵌入式荧光灯,在此基础上完 成了电气照明的平面布置图,并根据需要对该建筑的应急照明给出了具体的设计。为每个实验室安装了单 相插座,并完成了插座回路的布置。配电设计中,负荷计算采用的是“需用系数法”。通过负荷计算,完
成了整个实验楼的配电系统设计,并且在各层楼都安装了应急照明灯。.
关键词:建筑电气;照明;照度计算;负荷计算 technique,and also a subject for creating, maintaining and improving light, heat, voice,
indoors and outdoors environment. It plays a great role in people's daily life. Lanzhoujiaotong university. The main design elements include illumination calculation of floor, choice of lamps and switching, load calculation, socket option, wire choice, and choice, emergency lighting design, choice of power distribution box, mine of laboratory building, and so on.In the lighting design, illumination calculation uses the "units of capacity” which is commonly used in the project. General lighting equipment chooses the top embedded fluorescent light. On the basis, the layout plan of the electrical lighting is completed, and the specific design of emergency lighting is conducted in accordance with the needs of construction. Single-phase power outlets are installed for each laboratory, and the circuit layout of the socket is completed.In the distribution design, load calculation is based on "required coefficient method.” The power distribution system of the entire floor is designed through the load calculation, and the distribution screen is at room in the first floor, which not only distributes the electric power to various lighting distribution boxes, but also supplies electricity alone to the lift on the top floor. Finally, the overall mine
of the laboratory building is designed. explanation plan are drawn by "Tianzheng Electric 8.0 " mapping software. Keywords: Building Electricity,Illumination,Illumination Calculation,Load Calculation
目 录 |
|
部分图纸 截图 |
 、 、  |
|
说明: |
如需了解本设计的具体详细信息请联系本站客服,说明看哪个设计(编号)哪个详细部分,我们将远程或截图给您观看. 机械毕业设计|论文 |

| [要求PR≥2,百度收录≥1000页;联系QQ:178308054] |
Powered by 小林机械资料商城 © 2013-2020 All Rights Reserved. 客服QQ:178308054
喜欢www.xiaolinbysj.com,请告诉你QQ上的5位好友,多谢您的支持! 皖ICP备2021006205号-1
