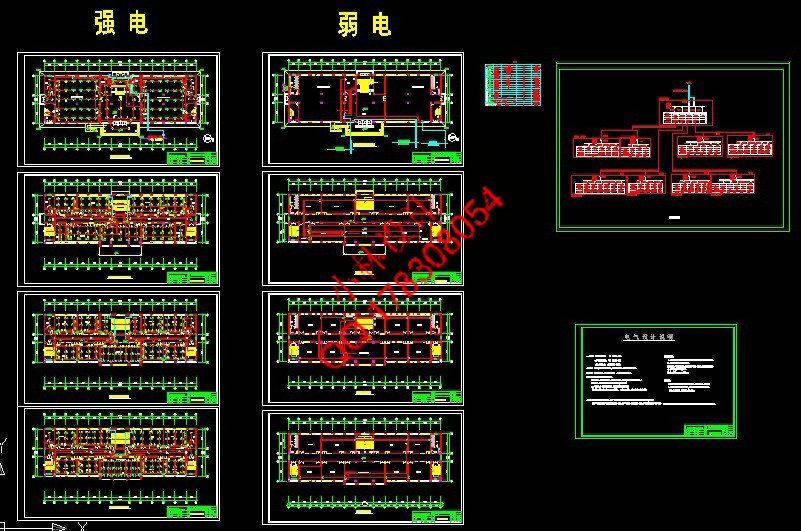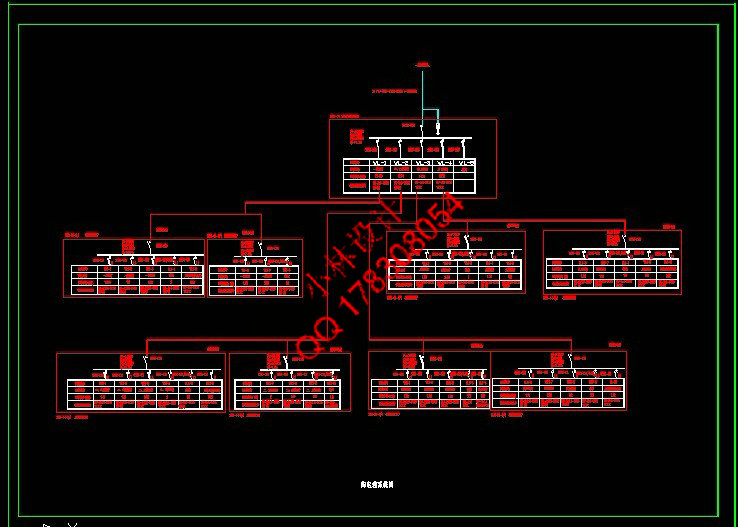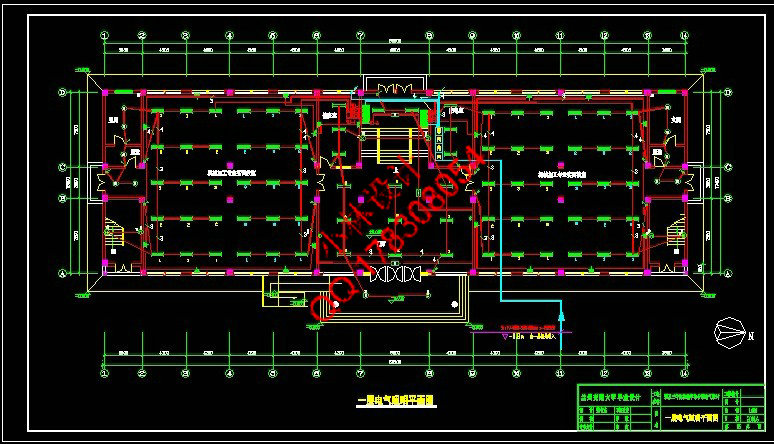 |
 |
|


|
设计名称 |
某中学五层实验教学综合楼电气设计【电气工程毕设】 |
 |
|
设计编号 |
W325 | |
|
设计软件 |
AutoCAD, Word | |
|
包含内容 |
见右侧图片 | |
|
说明字数 |
20000字 | |
|
图纸数量 |
见右侧图片 | |
|
推荐指数 |
较高 | |
|
价格: |
价格优惠中 | |
|
整理日期 |
2014.2.12 | |
|
整理人 |
小林 | |
|
购买流程 |
<查看如何购买本站设计> |
|
设计简介 |
设计描述:
文档包括:
毕业设计(论文)任务书
计,主要包括照明系统、平面设计、配电系统设计等。主要设计任务:
要求 1.大量查阅参考文献,熟悉设计内容,掌握设计方法;
纸具备可操作性和经济性,并作出分析与结论;
摘 要
范和标准,对供配电系统、照明系统、弱电系统及防雷系统分别进行合理的设计。 法、利用系数法、逐点法三种,在本设计中采用单位功率法确定灯具的安装数目。另外,在本次设计中对灯具 的选择、安装也做了详细说明。除此之外,本论文还主要对负荷计算、低压保护装置的选择、导线的选型做了 详细介绍。负荷计算的方法有需要系数法和二项系数法,本文采用需要系数法进行计算。在低压保护装置的选
择中介绍了断路器和自动开关的选择方法,在导线选型时,要考虑导线的材料、绝缘护套及载流量。
关键词:建筑电气;照度计算;负荷计算;系统图 environmental protection and utility, according to the information which is about engineering design, referring to relevant norms and standards which are related to Building Electricity, and then coming up with a reasonable design of power supply and distribution system, lighting system,
light-current system, lightning protection system respectively. affect the quality of lighting design directly. The methods of calculating illumination are unit power law, utilizing factor method and By-point method. In this design, the author use unit power law to determine how many lightings should be set up. In addition, the design describs in detail how to select lightings and fix them. Besides, the paper also comprehensively describes the load calculation, low-voltage protection device selection and wire selection. The methods of calculating load are required coefficient method and binomial coefficient method, in the paper, we calculated through required coefficient method. In the selection of low-voltage protection device, the paper describes how to select breaker and automatic switch. When choose a wire, its
material, insulating sheath and carrying capacity should be taken into consideration. used to draw Electrical Engineering Drawings, distribution system maps and light-current system figures. Key words:Building electricity,Illumination calculation,Load calculation,System diagram
|
|
部分图纸 截图 |
   |
|
说明: |
如需了解本设计的具体详细信息请联系本站客服,说明看哪个设计(编号)哪个详细部分,我们将远程或截图给您观看. 机械毕业设计|论文 |

| [要求PR≥2,百度收录≥1000页;联系QQ:178308054] |
Powered by 小林机械资料商城 © 2013-2020 All Rights Reserved. 客服QQ:178308054
喜欢www.xiaolinbysj.com,请告诉你QQ上的5位好友,多谢您的支持! 皖ICP备2021006205号-1
