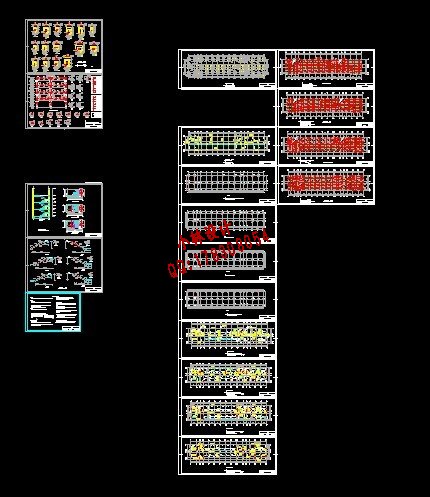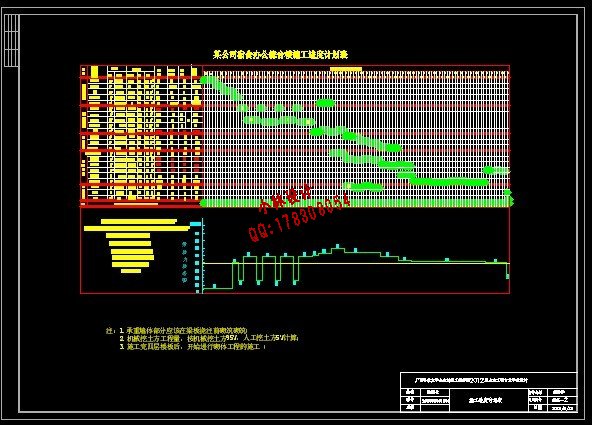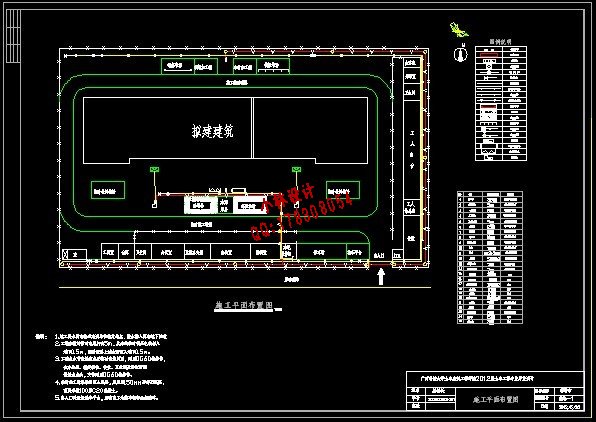 |
 |
|


|
设计名称 |
某公司四层宿舍办公楼结构、施工设计 |
 |
|
设计编号 |
T3-A0112 | |
|
设计软件 |
AutoCAD, Word | |
|
包含内容 |
见右侧图片 | |
|
说明字数 |
PDF字 | |
|
图纸数量 |
见右侧图片 | |
|
推荐指数 |
较高 | |
|
价格: |
价格优惠中 | |
|
整理日期 |
2013.9.26 | |
|
整理人 |
小林 | |
|
购买流程 |
<查看如何购买本站设计> |
|
设计简介 |
毕业设计图纸目录
某公司宿舍办公综合楼结构、施工设计 中文摘要 [摘 要]: 本设计综合应用大学四年所学的专业理论知识,解决实际工程某公司宿舍办公综合楼结构、施工设计问题。在结构设计方面有7个任务:1是结构选型,2是结构布置,3是PKPM结构设计,4是手算一层楼板,5是手算一榀框架,6是手算该榀框架中柱的基础,7是手算一个单元楼梯。施工设计方面有3个任务:1是计算工程量,2是编制单位工程施工进度计划,3是设计单位工程施工平面布置图。 设计按“适用、安全、经济、耐久性,要求结构受力清楚,传力路线简明且最短,在可能的条件下注意美观”的建筑方针,并严格执行现行有关规范进行设计。 [关键词]: 钢筋混凝土 ,框架结构,结构设计 ,施工组织设计 Abstract [Abstract]: This design fully implies the professional theoretical knowledge to solve a practical engineering—the structure and construction of a office design of some enterprises. There are seven tasks in structural design: 1 the selection of structure, 2 the structural arrangement, 3 PKPM structural design, 4 hand-counting a floor, 5 hand-counting a framework, 6 hand-counting the foundation of the framework, 7 hand-counting a unit of stair. There are also three tasks in construction design: 1 to calculate the quantities, 2 to work out the construction schedule, 3 to design construction layout. Design in building policy "applicable, safety, economy, durability, required force structure clear, concise and transmission line shortest under the possible conditions to pay attention to the artistic", and strictly carry out the existing design specifications. [ key phrase]: The reinforced concrete frame construction construction designs construction buildup design |
|
部分图纸 截图 |
    |
|
说明: |
如需了解本设计的具体详细信息请联系本站客服,说明看哪个设计(编号)哪个详细部分,我们将远程或截图给您观看. 机械毕业设计|论文 |

| [要求PR≥2,百度收录≥1000页;联系QQ:178308054] |
声明:根据《互联网传播权保护条例》本站,小林机械资料商城,所列资料均属原创者所有,仅供学习交流之用,请勿转载并做其他非法用途。
Powered by 小林机械资料商城 © 2013-2020 All Rights Reserved. 客服QQ:178308054
喜欢www.xiaolinbysj.com,请告诉你QQ上的5位好友,多谢您的支持! 皖ICP备2021006205号-1
Powered by 小林机械资料商城 © 2013-2020 All Rights Reserved. 客服QQ:178308054
喜欢www.xiaolinbysj.com,请告诉你QQ上的5位好友,多谢您的支持! 皖ICP备2021006205号-1
