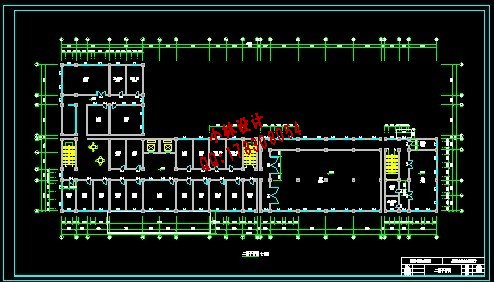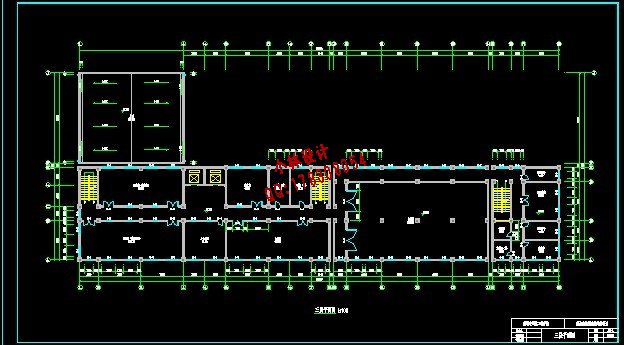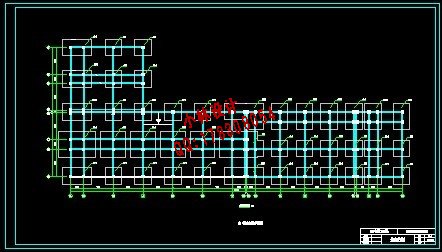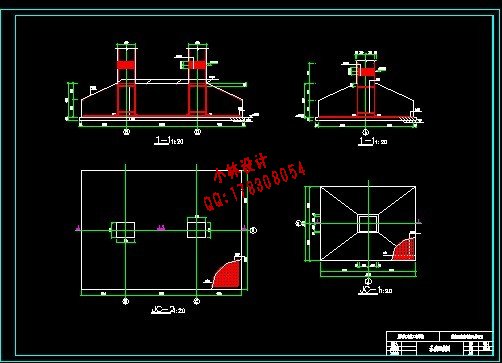|
设计描述:
文档包括:
说明书一份,102页,43000字左右.
计算表7张
CAD版本图纸共17张:
摘要
本工程为西安市一拟建多层旅馆。按使用功能将建筑分为八层的旅
馆。旅馆标高29.1m。总建筑面积约12000m2。本建筑物防火等级二级,抗震设防烈度8度。
本工程结构设计采用框架结构。在进行结构设计时:
一、确定结构布置及结构计算简图。
二、确定梁、柱截面尺寸。
三、荷载计算。包括恒载、活载及水平地震作用下的四种荷
载计算。
四、内力计算及组合。
五、梁、柱截面配筋计算。
六、基础、楼面板、屋面板设计计算。
七、楼梯等的设计计算。
在进行截面抗震设计时,柱按偏压构件计算,为保证延性框架要“强
剪弱弯,强柱弱梁,强节点弱构件强锚固的设计原则,且满足构造要求。
关键词:框架结构 结构计算 基础 抗震设计
Abstract
This engineering is a hotel of many layers intending to set up in xi’an
City. According to the use function, the construct contents eight layer’s tall
building. The high is 29.1 ms of Main floor. Total building area isabout12000
㎡. This building resistant fire is second class, and the anti-seismic garrison
is eight point five degree.
This engineering construction design adoption the frame construction,
Preceding the construction design. Including the following seven parts.
.Ⅰ、Determine the construction arrangement and the calculate concise
picture.
Ⅱ、Determine beam、column cross-section size.
Ⅲ、Load calculate. Including gravity load、horizontal earthquake load and so on.
Ⅳ、Calculate stress
Ⅴ、Bean、column cross-section steel rod.
Ⅵ、Foundation、slab design.
Ⅶ、Stairs design and so on.
Being underway the design of cross-section anti-seismic, we look the
column as stubbornly pressed member to compute. In the interest of the
assurance of the frame-work ability continue, we adhere to the design
principle is “stranger column and weaker beam, stranger shear force and
weaker bending, stranger joint stronger anchorage”. And the cross-section
must to meet the demand of construction.
Key word: frame construction calculation Foundation anti-seismic design
目 录
1. 绪 论 5
1.1、工程概况: 5
1.1.1 工程名称: 5
1.1.2 工程位置: 5
1.1.3 工程总面积 5
1.2、建筑物功能与特点: 5
1.2.1、平面设计 5
1.2.2、立面设计 5
1.2.3、防火 6
1.2.4、抗震 6
1.2.5、屋面 6
1.3、设计资料 6
1.3.1、自然条件 6
1.3.2、工程做法 7
1.3.3、门窗 9
2.结构设计计算书 11
2.1 结构布置及结构计算简图的确定 11
2.1.1 结构布置 11
2.2 荷载计算 17
2.2.1 恒载计算 17
2.2.2 楼面活荷载计算 20
2.3竖向恒载作用下的内计算 20
2.4风荷载计算 27
2.4.1风荷载作用下的位移验算 29
2.5水平地震作用下框架结构的内力和侧移计算 31
2.5.1框架自振周期的计算 31
2.5.2多遇水平地震作用标准值和位移的计算 33
2.5.3框架地震内力的计算 35
2.6恒载作用下框架内力计算: 40
2.7活载作用下框架内力计算 48
2.8弯矩调幅 53
2.9内力组合 54
2.10 梁柱截面配筋计算 65
2.10.1 梁的配筋计算 65
2.10.2 柱的配筋计算 70
2.11楼梯计算 83
2.11.1 踏步板的计算 83
2.11.2 休息平台板计算 85
2.11.3 梯段梁(TL-1)计算 86
2.12 屋面板和楼面板的配筋计算 87
2.13 基础设计 92
3.结 论 100
参 考 文 献 101
致 谢 102
| 












