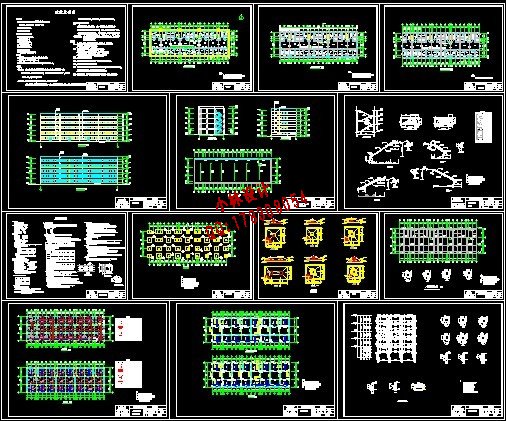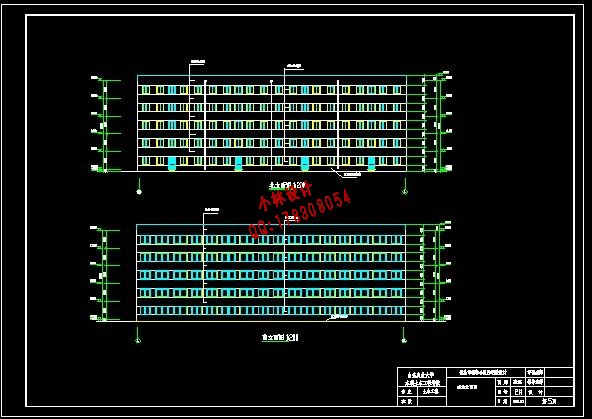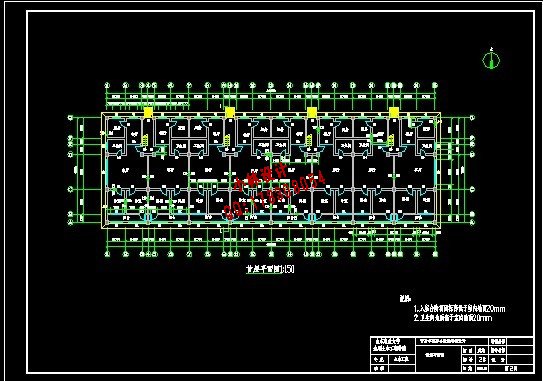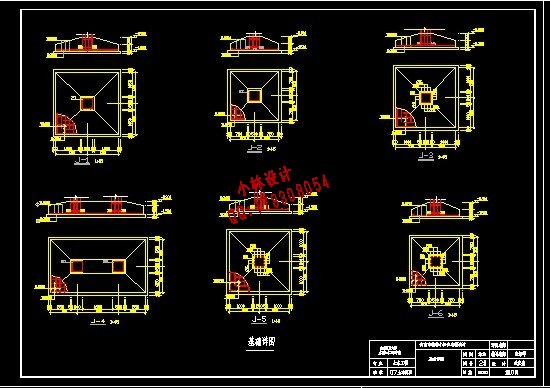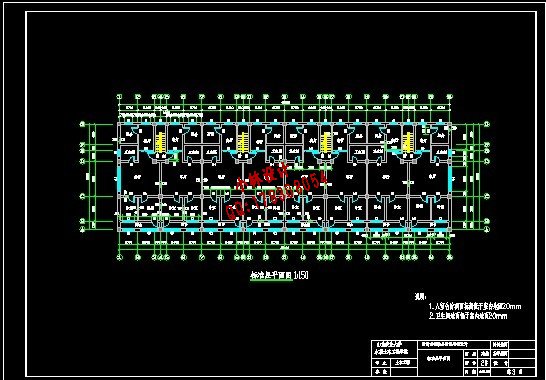|
设计简介 |
设计描述:
文档包括:
说明书一份,66页,38000字左右.
CAD版本图纸共17张:
摘要
本次毕业设计题目为青岛市德馨小区住宅楼。总建筑面积约为3672 m2,采用框架承重结构,主体结构层数为五层,层高均为3.2m,抗震设防烈度为7度。
设计内容主要由两部分组成:(1)建筑设计。包括建筑平面布局、柱网尺寸、房间剖面设计、立面设计等。完成的成果主要有建筑总平面图、各层平面图、屋顶排水图、主要立面图、剖面图、有关详图和大样图及建筑设计说明。(2)结构设计。包括框架梁、边系梁、基础、现浇楼板、现浇楼梯的内力和强度计算与设计。完成的成果主要有:结构平面布置图、框架详图、基础平面及详图、框架梁柱配筋图、楼梯配筋图、构件(现浇楼板、现浇楼梯)配筋图、结构设计说明等。
关键词:拟建建筑;框架结构;建筑总面积;建筑设计;结构设计。
Abstract
The graduation design topic for Qingdao papa's village apartment buildings. With a total construction area of about 3672 m2, the framework for bearing structure, the main structure layer for five layer, which is 3.2 m tall, seismic fortification intensity of 7 degrees.
The design contents is main formed of two parts . First ,the building design. Included the layout of the building , pillar net size , the design of the section rooms , the design of the solid side ,and so on. The primary result contains the buildin situation ,the layout of each layer , the drain layout of the roof diagram , the mainly stand solid design , section solids , the involved explain solid and som general solids .second ,the construction design . The calculate and design of the internal force and intensith of that included the frame girders and posts , the interosculate girders , the foundation , the ready floor boards , the ready stairs ,ect . The mainly result contains the arrange diagram of the construction plane , the scheme of reinforcing steel bars of frame girders and posts , the layout of the foundations , and the foundations detailed plot , the scheme of reinforcing steel bars of the ready stairs , the the scheme of reinforcing steel bars of some components (including the ready floor boards , the ready awning ) , the illuminate of the design .
Keywords: the proposal designing construction ; form frame ;total areas ; building design ; construction desig.
目 录
1.设计总说明
1.1工程概况……………………………………………………………………1
1.2设计资料……………………………………………………………………1
1.3建筑规模与要求……………………………………………………………2
1.4结构形式……………………………………………………………………2
1.5设计依据……………………………………………………………………3
2.建筑设计…………………………………………………………………………3
2.1概述…………………………………………………………………………3
2.2设计任务和设计要求………………………………………………………3
2.3建筑所处的自然条件………………………………………………………4
2.4建筑设计文件的内容及要求………………………………………………5
2.5立面设计……………………………………………………………………5
2.6剖面设计……………………………………………………………………6
2.7采光设计……………………………………………………………………6
2.8勒脚做法……………………………………………………………………6
3.结构设计…………………………………………………………………………7
3.1设计资料……………………………………………………………………7
3.2结构设计一般原则…………………………………………………………7
3.3结构造型……………………………………………………………………8
3.4框架结构计算简图…………………………………………………………10
3.5荷载计算……………………………………………………………………14
3.6内力计算……………………………………………………………………25
3.7内力组合……………………………………………………………………34
3.8截面配筋计算………………………………………………………………40
4.基础设计………………………………………………………………………48
4.1基础高度和基础埋深的确定………………………………………………48
4.2基础底面尺寸拟定…………………………………………………………49
4.3地基承载力验算……………………………………………………………52
4.4基础受冲切承载力验算……………………………………………………53
4.5基础底板配筋计算…………………………………………………………55
4.5.1变阶处基底净反力计算………………………………………………55
4.5.2变阶处弯矩计算………………………………………………………57
4.5.3配筋计算………………………………………………………………59
5.楼梯设计……………………………………………………………………60
5.1踏步板计算…………………………………………………………………60
5.1.1荷载计算………………………………………………………………61
5.1.2内力计算………………………………………………………………62
5.1.3受弯承载力计算…………………………………………………………63
5.2楼梯斜梁计算……………………………………………………………64
5.2.1荷载计算………………………………………………………………65
5.2.2内力计算………………………………………………………………68
5.2.3承载力计算……………………………………………………………70
5.3平台梁计算…………………………………………………………………72
5.3.1 荷载计算…………………………………………………………………72
5.3.2 内力计算………………………………………………………………74
5.3.3 正截面受弯承载力计算………………………………………………75
5.3.4 斜截面受剪承载力计算………………………………………………77
参考文献
致谢词
|





