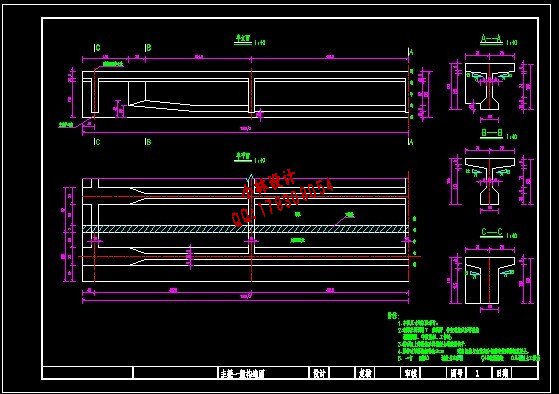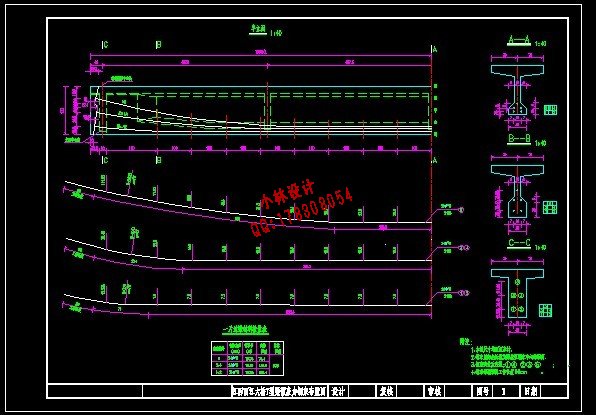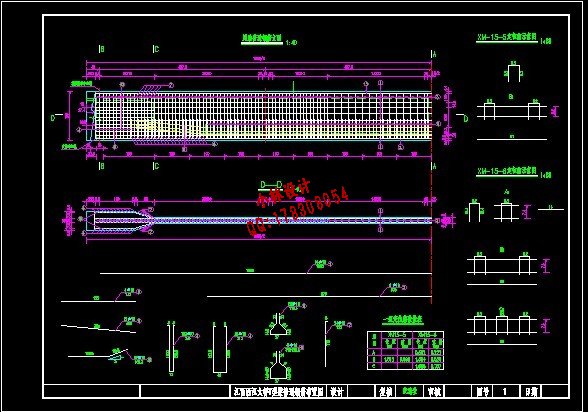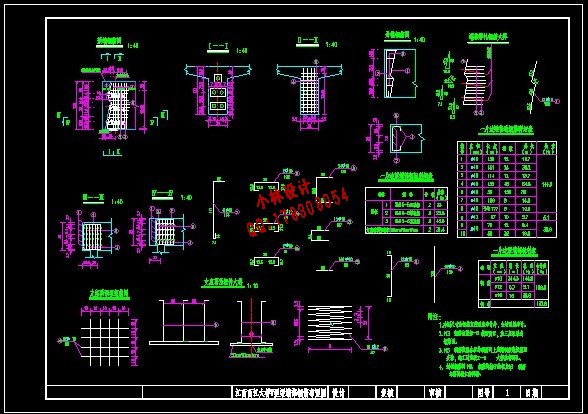|
设计描述:
文档包括:
说明书一份,104页,23000字左右.
CAD版本图纸,共6张
………………
摘 要
本次设计的题目是江西西江大桥预应力混凝土T型梁桥的设计。
本设计采用预应力混凝土T型梁桥,跨径布置为(4×20)m,主梁为变截面T型梁。跨中梁高为1.33m,支点梁高为1.33m。桥墩为重力式桥墩、桥台。
本文主要阐述了该桥的设计和计算过程。首先进行桥型方案比选,对主桥进行总体结构设计,然后对上部结构进行内力、配筋计算,再进行强度、应力及变形验算,最后进行下部结构验算。
具体包括以下几个部分:
1. 桥型方案比选;
2. 桥型布置,结构各部分尺寸拟定;
3. 选取计算结构简图;
4. 恒载内力计算;
5. 活载内力计算;
6. 荷载组合;
7. 配筋计算;
8. 预应力损失计算;
9. 截面强度验算;
10. 截面应力及变形验算;
11. 下部结构验算。
关 键 词:预应力混凝土;T型简支梁桥;重力式桥墩;重力式桥台
ABSTRACT
This design is of the same section about the XIJIANG bridge of jiangxi province prestressed Concrete t-shaped supported beam bridge design.
The bridge belongs to the prestressed concreted structure which is a simple supported beam bridge .The span arrangement is (4×20)m. The superstructure is variable T shaped supported beam bridge. The height of the girder on the support is1.33m, and the height of the middle is 1.33m too. The pier is gravity pier. The abutment is gravity abutment.
This essay focuses on the design and calculation process of the bridge. Firstly, compare and choose a best scheme from several bridge types; and make an overall structure design of the main span. Secondly perform the calculation of the internal force and reinforcing bar on the superstructure. Thirdly, check the intensity, stress and deflection. Finally, check the substructure..
The main points of the design are as the follows.
1. The comparison of several bridge types;
2. The arrangement of the bridge types;
3. The unit partition of the structure;
4. The calculation of the internal force of dead load;
5. The calculation of the internal force of movable load;
6. The combination of every kind of load;
7. The arrangement of prestressed reinforcing bar;
8. The calculation of the prestressed loss;
9. The check of the section intensity;
10. The check of the section stress and deflection;
11. The check the substructure.
Key words: Prestressed concrete T shaped supported beam bridge Gravity pier Gravity abutment
目 录
摘 要 I
ABSTRACT II
目 录 III
一、工程概况及方案比选 1
(一)概述 1
1.比选方案的主要标准: 2
2.方案编制 2
(1)悬臂桥 2
(2)T型钢构桥 2
(3)先简支后连续梁T型梁桥 2
(4)斜拉桥 2
二、主梁设计 4
(一)设计概况及构造布置 4
1.设计资料 4
(二)横截面布置 4
1.主梁间距和主梁片数 4
2.主梁跨中截面细部尺寸 4
(三)梁毛截面几何特性计算 6
1.截面几何特性 6
2.检验截面效率指标ρ 11
(四)主梁内力计算 11
1.恒载内力计算 11
2.栏杆、人行道、桥面铺装(三期恒载)g3: 14
3. 主梁恒载内力计算 14
(五)预应力钢束的估算及其布置 28
1.估算钢束面积 28
2.钢束布置 30
(六)主梁截面几何特性计算 34
(七)钢束布置位置(束界)的校核 36
(八)钢束预应力损失估算 43
(九)预加应力阶段的正截面应力验算 48
(十)使用阶段的正应力验算 49
(十一)使用阶段的主应力验算 50
1.截面面积矩计算 50
2.主应力计算 51
1)剪应力 51
2)正应力 52
(1)荷载组合I时 52
(2)荷载组合III时 52
3)主应力 52
(1)荷载组合I时 52
(2)荷载组合III时 52
1)剪应力 53
(2)荷载组合III时 53
2)正应力 53
(1)荷载组合I时 53
(2)荷载组合III时 53
3)主应力 54
(1)荷载组合I时 54
(2)荷载组合III时 54
1)剪应力 54
(2)荷载组合III时 54
2)正应力 54
(1)荷载组合I时 54
(2)荷载组合III时 55
3)主应力 55
(1)荷载组合I时 55
(2)荷载组合III时 55
1)剪应力 55
(1)荷载组合I时 55
(2)荷载组合III时 55
2)正应力 56
(2)荷载组合III时 56
3)主应力 56
(1)荷载组合I时 56
(2)荷载组合III时 56
(十二)截面强度计算 57
1.正截面强度计算 57
(1)求受压区高度 57
(2)求的重心至受压区顶边的距离 58
(3)正截面强度验算 58
2.斜截面强度验算 59
(1)斜截面抗剪强度验算 59
(2)斜截面抗弯强度验算 60
(十三)锚固区局部承压验算 60
1.局部承压强度验算 60
2.局部承压抗裂验算 61
(十四)主梁变形(挠度)计算 63
1.短期荷载作用下主梁挠度验算 63
(1)汽车荷载引起的主梁挠度 63
2.拱度设置计算 63
(1)反拱度计算 63
(2)由梁自重和二期恒载作用引起的挠度 64
(3)使用荷载作用下主梁跨中变形 64
3.长期荷载作用下的变形 64
三、行车道板计算 65
1.设计资料 65
2.恒载及其内力(以纵向1m宽的板条进行计算) 65
3.汽车-20级产生的内力 65
4.挂车-100产生的内力 66
5.荷载组合 67
6.钢筋配置 68
四、重力式桥台设计 69
(一)设计资料 69
(二)设计方法与内容 69
1.桥台尺寸拟定 69
2.截面几何性质 70
1)台身底面 70
2)基础底面 70
3.荷载计算及荷载组合 70
五、重力式桥墩设计 81
(一)设计资料 81
(二)设计方法与内容 81
1.桥墩尺寸拟定、截面面积及几何性质 81
1)桥墩整体尺寸、墩帽平面尺寸 81
(2)基础底面(图5.3) 82
2.荷载计算 83
1)恒载计算 83
(1)桥墩恒载计算(表5.1) 83
(2)汽车横向排列(图5.6) 84
3.荷载组合 86
(1)组合I(主要设计组合) 88
①顺桥方向 89
4.荷载汇总表 90
5.墩身截面强度及偏心验算 91
1)顺桥方向(见表5.4) 91
2)横桥方向(见表5.5) 92
6.基底面应力及偏心验算 92
1)顺桥方向(见表5.6) 92
7.桥墩稳定性验算 94
1)顺桥向 94
(2)抗滑动稳定系数验算 95
2)横桥向 95
参 考 文 献 96
谢 辞 97
| 










