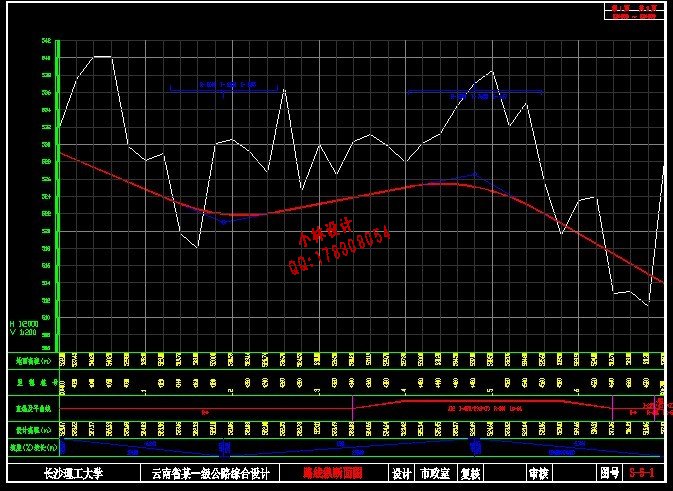|
设计简介 |
设计描述:
文档包括:
说明书一份,39页,24000字左右.
外文翻译一份
完整版CAD版本图纸:
计算附表5张
………………
摘 要
云南省某一级公路综合设计
[摘要]: 本次设计是一级公路的初步设计,其主要包括路线,路基及排水设计,路面及排水设计,小桥涵洞的设计以及交通工程及沿线设施的设计。首先在等高线地形图上初步拟定路线方案,定出导线并确定线形指标,计算中桩坐标,绘制平曲图;纵断面设计,依据各中桩高程反复试坡,绘制纵断面图。设计时要注意纵曲线与平曲线的搭配。路基横断面设计,测出路基横向一定范围内的地面高程,利用标准模板对横断面进行“带帽子”,并据此进行土石方的计算。排水设计依据排水设计规范和相关地质情况进行设计。同时进行路面结构层的设计,路面结构设计中包括沥青混凝土路面、水泥混凝土路面两种路面设计,沥青路面设计以弹性层状体系理论为基础。首先将已知交通量转换为标准轴载计算累计当量次,并求出设计弯沉值。利用已确定的材料的参数以及设计弯沉值初步拟定各方案中的路面结构层厚度,并对各结构层进行拉应力验算,面层还要进行抗剪强度验算,水泥混凝土路面设计以弹性地基板体系和理论为基础。依据换算后厚度的标准轴载次数可确定公路等级,设计年限及累计作用次数,初拟几种面板尺寸及基层底基层结构,通过对初拟方案的荷载疲劳应力及温度应力验算,经反复调整得到最终设计成果,确定面板尺寸后再对面板进行接缝及配筋设计。方案确定后应以经济、施工难易程度等多方面综合比较。从而得出各路面方案中最优方案,进行排水及施工设计。
[关键词]:路线;路基;路面;排水.
ABSTRACT
The preliminary design of freeway in Yunnan Province
[Abstract]: This design is the highway preliminary design, it mainly includes theroute, the roadbed and the draining water design, the road surface and the draining water design as well as the bridge culvert design. Firstinitially draws up the route plan in the surface contour map, decideson the wire and the determination linear target, in the computationthe pile coordinates, draws up the even tune chart; vertical section thedesign, rests on each center pile elevation repeatedly to try theslope, the plan profile diagram. When design must pay attention to thevertical curve and plane curve matching. The roadbed cross sectiondesign, determines in the roadbed crosswise certain scope the groundelevation, the use standard template carries on "the belt hat" to thecross section, and according to the above carries on the cubic meterof earth and stone the computation. The draining water design carries on the design based on the drainingwater design standard and the correlation geology situation. Simultaneously carries on the pavement structure level the design, inthe pavement structure design including the asphalt concrete roadsurface, the cement concrete road surface two kind of pavementdesigns, the bituminous pavement design take the elastic layeredsystem theory as the foundation. First transforms the known volume of traffic for the standard axleload computation accumulates equivalent, and extracts the design deflection value. Using already the material parameter as well as thedesign deflection value value which determined initially draws up in variousplans pavement structure level thickness, and carries on the tensilestress to various structures level checking computations, the surface layer also mustcarry on the shearing strength checking computations, the cement concrete pavementdesign take the elastic foundation plate system and the theory as afoundation. After the basis conversion thickness standard axle loadnumber of times may determine the highway classification, the designfixed number of years and the accumulation function number of times,initially draws up several kind of kneading boards sizes and the basicunit under basicunit structure, through to initially draws up the plan theload weary stress and the temperature stress checking computations, after repeatedlyadjusts obtains the finally design achievement, after the definitekneading board size the counter plate carries on the joint again andmatches the muscle design. After the plan determination should by theeconomical, the construction difficulty degree and so on the varioussynthesis comparison. Thus obtains in various road surfaces plan themost superior plan, carries on draining water and the executiveproject.
[Key word]: Route; Roadbed; Road surface; Drainin gwater.
目录
序号 图表名称 图号(编号) 页数
中英文摘要 1
目 录 1
第一篇 总说明书 1
1 设计总说明书 4
2 道路中轴线图 S-1 1
3 道路纵断面缩图 S-2 1
第二篇 路线 1
1 路线设计说明 2
2 路线方案设计图 S-3 4
3 路线平面图 S-4 4
4 路线纵断面图 S-5 2
5 直线、曲线及转角表 S-6 1
6 纵坡、竖曲线表 S-7 1
7 逐桩坐标表 S-8 1
8 公路用地图 S-9 4
第三篇 路基、路面及排水 1
1 路基及排水设计说明 1
2 路基标准横断面图 S-10 3
3 路基横断面设计图 S-11 5
4 路基设计表 S-12 3
5 路基土石方数量表 S-13 1
6 排水系统布置图 S-14 4
7 排水一般结构构造图 S-15 1
8 边沟排水沟设计表 S-16 1
9 路基防护工程设计图 S-17 5
10 路面及排水设计说明 18
11 沥青混凝土路面标准横断面图 S-18 1
12 水泥混凝土路面标准横断面图 S-19 1
13 沥青路面结构设计图 S-20 2
14 沥青路面排水设计图 S-21 1
15 水泥路面结构设计图 S-22 4
16 水泥路面排水设计图 S-23 1
17 沥青路面工程费用计算 4
18 水泥路面工程费用计算 4
第四篇 桥梁、涵洞 1
1 桥梁、涵洞设计说明 1
2 桥型布置图 S-24 1
3 涵洞布置图 S-25 2
第五篇 交通工程及沿线设施
1 交通工程及沿线设施设计说明 1
2 标线设计图 S-26 1
3 标志版面布设图 S-27 2
4 护柱设计图 S-28 1
5 刺铁丝隔离栅设计图 S-29 1
6 安全设施设置一览表 S-30 1
第六篇 总结、参考文献
1 设计总结
2 参考文献
|







