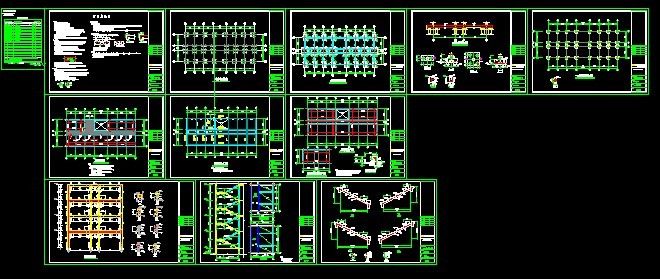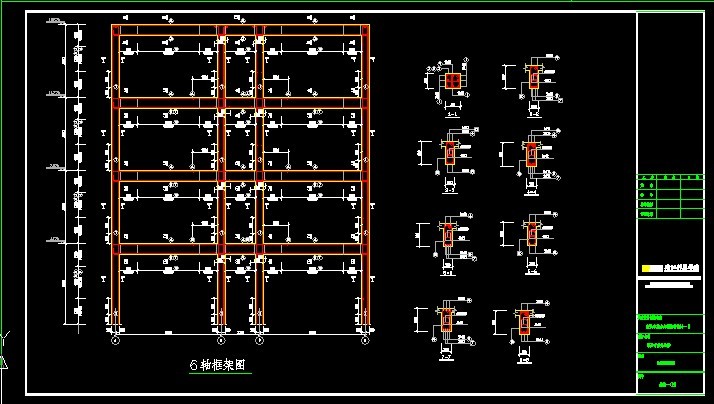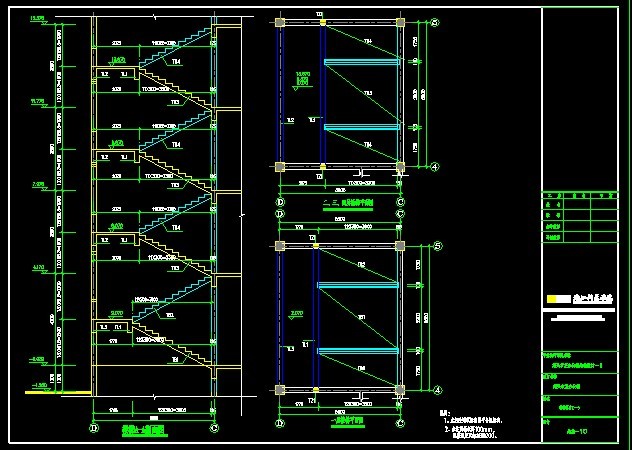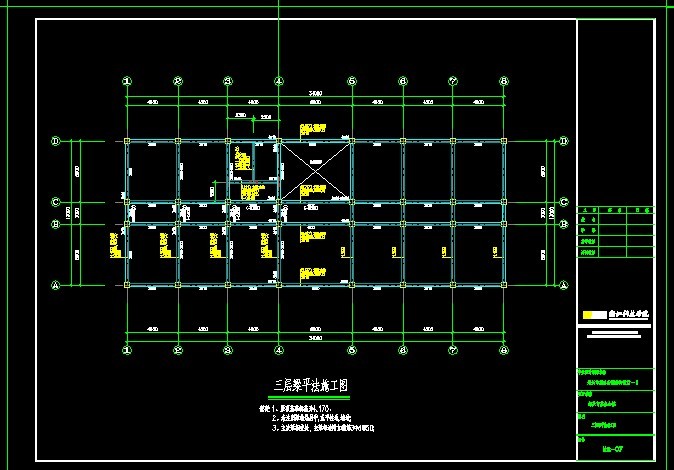 |
 |
|


|
设计名称 |
绍兴市某四层办公楼结构设计5000@土木工程毕业设计论文 |
 |
|
设计编号 |
Y026 | |
|
设计软件 |
AutoCAD, Word | |
|
包含内容 |
见右侧图片 | |
|
说明字数 |
24000字 | |
|
图纸数量 |
见右侧图片 | |
|
推荐指数 |
较高 | |
|
价格: |
价格优惠中 | |
|
整理日期 |
2013.09.26 | |
|
整理人 |
小林 | |
|
购买流程 |
<查看如何购买本站设计> |
|
设计简介 |
设计描述:
WORD版说明书1份,共88页,约24000字 CAD版本图纸,共12张 绍兴市某办公楼结构设计-1 学生姓名: 指导教师: (浙江科技学院建工学院)
摘 要 的建筑图完成该办公大楼的结构设计。计算书部分的完成以手算为主,PKPM校核为辅,以WORD文档形式作为
设计计算书。并绘制结构施工图(AUTOCAD图)。 点, 目前已被广泛地应用于各类多层的工业与民用建筑中。我们土木工程专业学生毕业后参加或从事框架结 构设计已成为几大选择之一。
Student’s name: KeJin Advisor:WuJianHua
Abstract underground floors,4 floors on the ground (Part5). This graduation design is provided according to the building plans to complete the building structure design. Statement section completed in hand, supplemented by PKPM check, to WORD document forms as the design calculations. And draw
the structure construction ( AUTOCAD ). clear, flexible arrangement of structure, earthquake resistance and the overall performance is good, has been widely used in various types of industrial and civil construction of multilayer. Our civil engineering profession after graduation to or engaged in frame structure design has become one of several big choice. Keywords:Structure design, frame structure, reinforced concrete
|
|
部分图纸 截图 |
    |
|
说明: |
如需了解本设计的具体详细信息请联系本站客服,说明看哪个设计(编号)哪个详细部分,我们将远程或截图给您观看. 机械毕业设计|论文 |

| [要求PR≥2,百度收录≥1000页;联系QQ:178308054] |
Powered by 小林机械资料商城 © 2013-2020 All Rights Reserved. 客服QQ:178308054
喜欢www.xiaolinbysj.com,请告诉你QQ上的5位好友,多谢您的支持! 皖ICP备2021006205号-1
