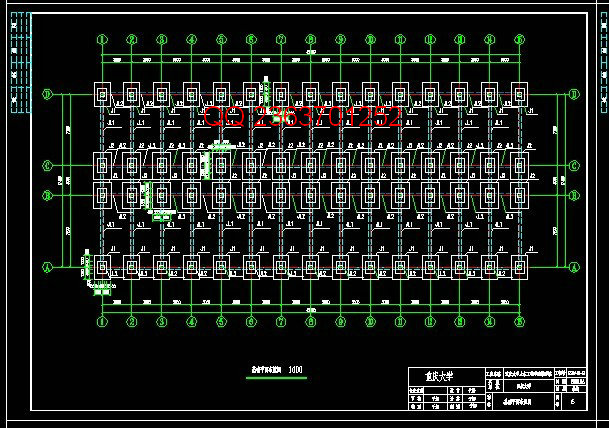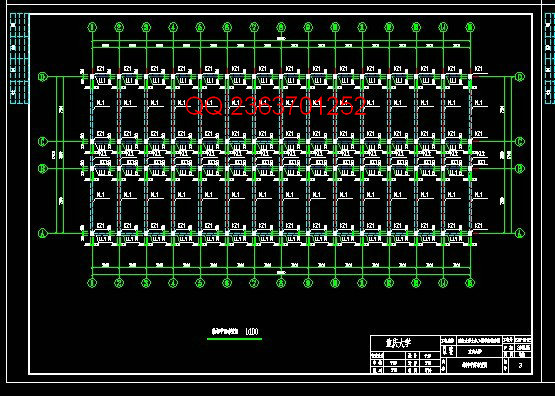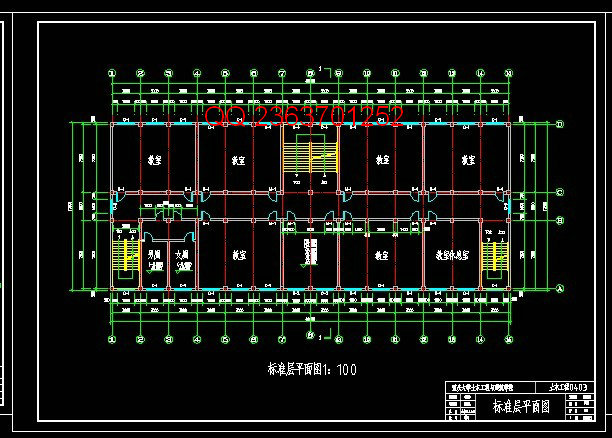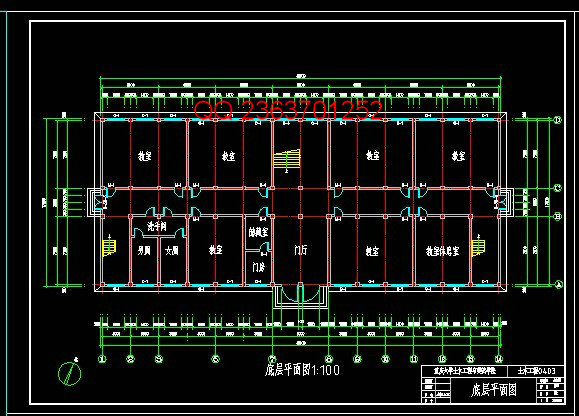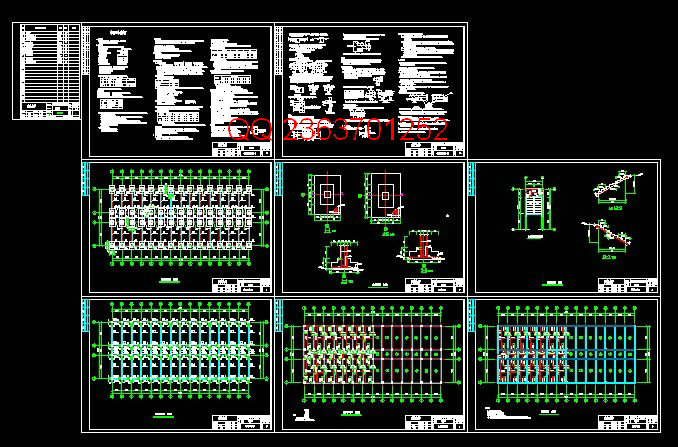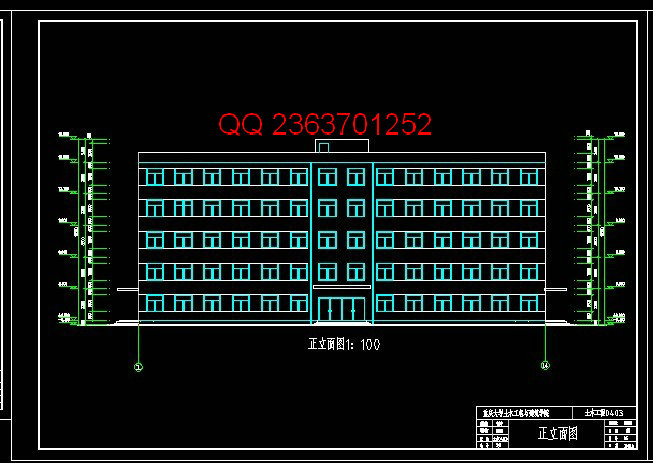|
设计简介 |
设计描述:
文档包括:
WORD版设计说明书1份,共71页,约20000字
外文翻译一份
CAD版本图纸,共18张
目 录
摘 要 3
绪论 5
1 建筑设计理念及设计依据 6
1.1 设计理念 6
1.2 工程概况 6
1.3设计依据 7
2 建筑设计 8
2.1 平面设计 8
2.2 立面设计 9
2.3 建筑剖面设计 10
2.4 其它部分详细做法和说明 10
3 截面尺寸初步估计 12
3.1柱截面设计 12
3.2梁的截面设计 12
4 框架侧移刚度的计算 13
4.1 横梁线刚度I B的计算 13
4.2 柱线刚度I C的计算 14
4.3各层横向侧移刚度计算 14
5 竖向荷载及其内力计算 16
5.1计算单元的选择确定 16
5.2竖向荷载统计 16
5.3竖向荷载内力计算 18
5.2 重力荷载代表值计算及荷载汇总 29
6 水平荷载计算 32
6.1风荷载计算 32
6.2 地震荷载计算 35
7框架的内力组合 40
7.1 梁柱的内力组合 40
7.2 柱端弯矩设计值的调整 45
8 截面设计 46
8.1框架梁截面设计 46
8.2框架柱截面设计 48
8.3 楼板设计 54
9 楼梯计算 57
9.1 示意图 57
9.2 荷载计算 57
10 基础设计 59
10.1荷载设计值 59
10.2 A、D柱独立基础的计算 59
10.3 B、C柱基础配筋 62
毕业设计总结 65
致谢 69
摘 要
根据教学楼设计规范和其它相关标准,以及设计要求和提供的地质资料,设计该框架结构教学楼。 按照先建筑后结构,先整体布局后局部节点设计步骤设计。主要内容包括:设计资料、建筑设计总说明、建筑的平面、立面、剖面图设计说明,以及其它部分的设计说明;结构平面布置及计算简图确定、荷载计算、内力计算、内力组合、主梁截面设计和配筋计算、框架柱截面设计和配筋计算、次梁截面设计配筋计算、楼板和屋面设计、楼梯设计,基础设计等。其中附有风荷载作用下的框架弯矩、剪力和轴力图;纵向和横向地震荷载作用下的框架弯矩、剪力和轴力图;恒荷载和活荷载作用下的框架弯矩、剪力和轴力图以及梁柱的内力组合表。
关键词:框架、重力荷载代表值;现浇钢筋混凝土结构;内力组合;弯矩调幅。
Abstract
According: to building design specifications and other relevant standards and design requirements and provide geological data, the design of the framework of the classroom building. After the first building in accordance with the structure and layout of the overall after the first local node design steps design. Main contents include : design, architectural design of the total shows that the construction of the plane, Facade, profile design specifications, , and other parts of the design; structural layout and schematic calculation of identification, load, stress, the combination of internal forces, Main beam reinforcement design and calculation, frame-section design and reinforcement, meeting beam reinforcement design, floor and roof design, stair design, infrastructure design. Enclosing wind load under the framework moment, shear and axial bid; vertical and horizontal seismic loads under the framework of the moment, shear and axial bid; Constant load and live load under the framework moment, shear and axial trying to internal forces and the combination of beam-column table.
Key Words:frame, Gravity load charecter value , cast-in-place reinforced concrete structure , internal force make up , curved square amplitude
|





