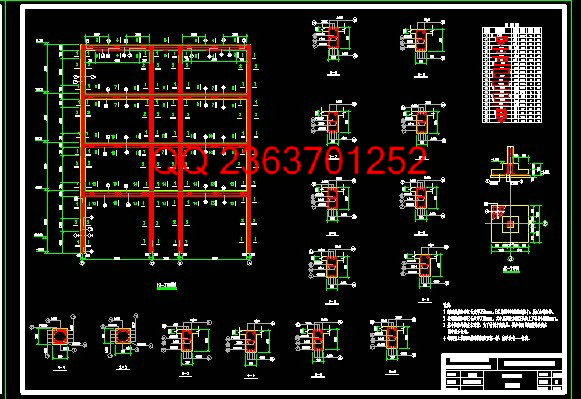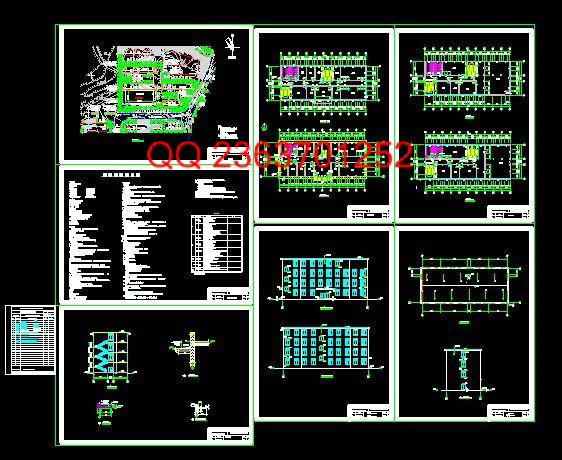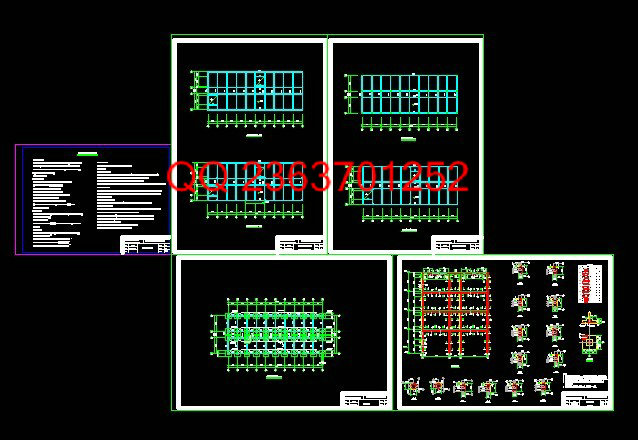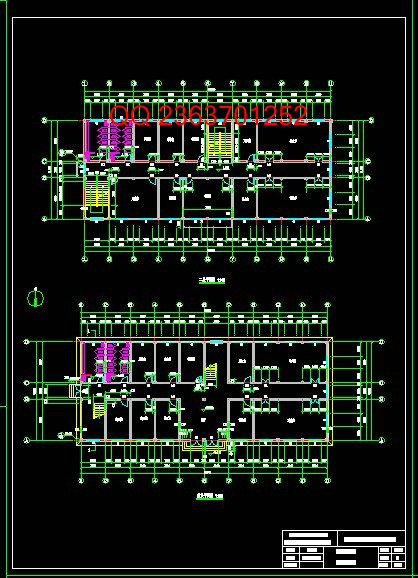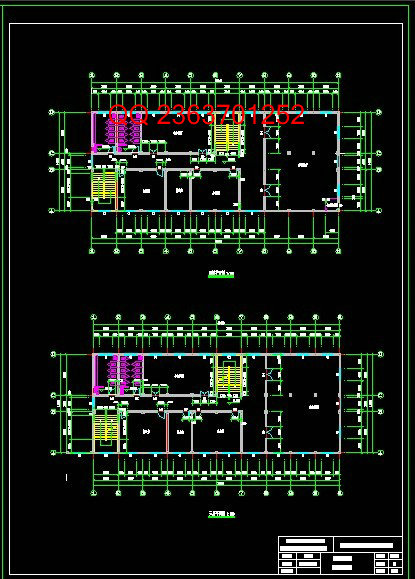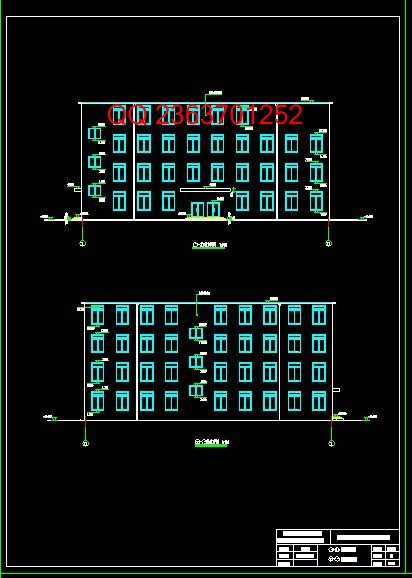|
设计简介 |
设计描述:
文档包括:
WORD版设计说明书1份,共120页,约27000字
开题报告一份
CAD版本图纸,共13张
岳塘工业园职工活动中心设计
摘要
社会的前进,市场的拓展,许许多多小型个人企业应运而生。新建工业集中的工业园显得尤为重要。为此,某市规划决定在市郊新建一个集办公,科技,医疗,娱乐,生产为一体的工业园基地。职工活动中心是工业园中不可或缺的部分,它提供职工的休闲,办公和健身场地,也是一个业务商谈的去处。
本次设计先对活动中心的建筑方案进行了设计,之后主要进行了结构方案中一榀横向框架的设计。在结构选型和确定框架布局之后,先进行了各层荷载代表值的计算,接着按D值法计算风荷载作用大小,进而求出在水平荷载作用下的结构内力(弯矩、剪力、轴力),接着按弯矩分配法计算竖向荷载(恒载及活荷载)作用下的结构内力。用Excel软件进行内力组合,并找出最不利的一组或几组内力组合,选取最安全的结果计算配筋并绘图。
关键词:职工活动中心 , 建筑设计 , 结构设计, D 值法
THE YUETANG TRADE UNION CENTRES OF INDUSTRIAL PARK
ABSTRACT
As the social advancement and expansion of the market, many small individual enterprises came into being. The industrial park concentract the new industrial is particularly important. To this end, a city plan to contribute a set of new suburban office, science and technology, health care, entertainment, as one of the production base for industrial parks. Trade union centres in the industrial park is an integral part of its employees to provide leisure, office and fitness venues, but also a place for business talks.
The first design of the building activity center for the design of the programme, carried out after the main structure of the programme in the framework of a Pin horizontal design. Selection in the structure and layout of the framework established after the first carried out on behalf of each floor load value terms, followed by D value method to calculate wind loads size, then obtained under the load level in the structure of internal forces (moment, shear, Axial force), followed by distribution method moment vertical load (dead load and live load) under the structure of internal forces. Using Excel software combination of internal forces, and identify the most disadvantaged group or several groups of a combination of internal forces, select the most security and reinforcement Calculation of the results of graphics.
Key words : Trade union centres;architectural design; D value method
目 录
第一章 建筑设计说明 1
1.1 建筑设计主要技术经济指标 1
1.1.1 建筑技术条件 1
1.1.2 建筑主要经济技术指标 1
1.2 建筑设计概况 1
1.2.1 平面功能分析 1
1.2.2 功能布置 1
第二章 结构设计说明与计算 3
2.1 结构设计资料 3
2.2 结构选型 3
2.2.1 结构体系的选型 3
2.2.2 其他结构选型 3
2.3 材料选用 3
2.4 结构布置 4
2.5 框架结构计算 4
2.5.1 确定框架计算简图 4
2.5.2 截面尺寸的估算和线刚度的计算 4
2.6 荷载计算 6
2.6.1恒载标准值计算 6
2.6.2 活载标准值计算 9
2.6.3竖向荷载下计算单元内框架受荷计算 9
2.6.4 风荷载标准值计算 14
2.6.5 地震作用荷载计算 17
2.7 内力计算 21
2.7.1 恒载作用下内力计算 23
2.7.2 活载作用于(E)~(G)跨的内力计算 39
2.7.3 活载作用于(G)~(H)跨的内力计算 46
2.7.4 活载作用于(H)~(J)跨的内力计算 53
2.7.5 风荷载作用下的内力计算 53
2.7.6 水平地震作用下的框架内力计算 57
2.7.7 重力荷载代表值作用下的框架内力计算 61
2.8 内力组合 21
2.8.1 组合说明 65
2.8.2 内力组合表 65
2.9 截面设计 80
2.9.1 框架梁截面设计 80
2.9.2 框架柱截面设计 86
2.10 框架柱下基础设计 92
第三章 施工图概预算 97
3.1 编制说明: 97
3.2 编制依据: 98
致 谢 114
附件
附件1 开题报告(文献综述)
附件2 外文译文及文影印件
第一章 建筑设计说明
1.1 建筑设计主要技术经济指标
1.1.1 建筑技术条件
A 气象:
(1)温度:最热月平均29.3摄氏度,最冷月平均4.7摄氏度
室外计算温度:夏季极端最高40.6摄氏度,冬季极端最低-11.3摄氏度;
(2)相对湿度:最热月平均75%;
(3)主导风向:全年为西北风,夏季为东南风,基本风压0.35kN/m2;
(4)雨雪条件:年降雨量1450mm,日最大降水强度192mm/日;
暴雨降水强度3.31mm/s,100mm2,基本雪压0.35kN/m2;
B 工程地质条件:
拟建场地各地层由上往下依次为:
(1)人工填土,厚度0.5~1.2m,不宜作为持力层;
(2)新冲积粘土,厚度0.7~1.1m,不宜作为持力层;
(3)冲击粉质粘土,厚度4.5~5.6m,是较好的持力层,承载力标准值270kPa;
(4)残积粉质粘土,厚度<1m,是良好的持力层和下卧层,承载力标准值300kPa;
(5)强风化泥质粉砂岩(未钻透),是理想的持力层,承载力标准值350kPa;
地下水位:地表以下2米内无侵蚀性,稳定地下水位埋深为2.6m~2.9m之间。
1.1.2 建筑主要经济技术指标
总建筑面积约为2100m2,建筑占地面积约520m2;建筑层数:总体4层,每层层高都为4200mm,总高度为16.8m,屋面防水等级为三级,考虑7度抗震设防。
1.2 建筑设计概况
1.2.1 平面功能分析
本建筑设计中设有内式走廊,底层有五个出入口,满足疏散要求。楼梯两个,位置明显,符合防火规范规定,具体做法详建筑施工图。
1.2.2 功能布置
为满足活动中心的功能要求,底层主要是球类室及棋牌室和期刊室,第二层主要是健身房及文印室,第三层主要会议室和办公室,顶层是多功能厅和办公室,每层都有厕所及休息厅,各房间均满足通风采光的要求。
|





