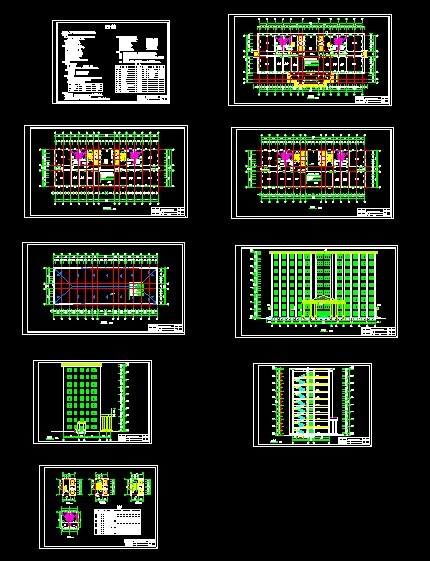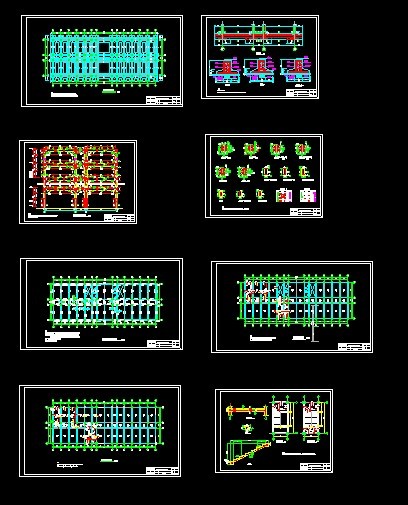|
设计简介 |
设计描述:
文档包括:
Word版说明书一份,共91页,约18000字
外文文献翻译一份
CAD版本图纸,共17张:
摘 要
本次毕业设计是一幢行政办公楼,主要进行的是结构设计部分。结构设计简而言之就是用结构语言来表达工程师所要表达的东西。结构语言就是结构师从建筑及其它专业图纸中所提炼简化出来的结构元素,包括基础、墙、柱、梁、板、楼梯、大样细部图等等。然后用这些结构元素来构成建筑物或构筑物的结构体系,包括竖向和水平的承重及抗力体系,再把各种情况产生的荷载以最简洁的方式传递至基础。
结构设计的阶段大体可以分为三个阶段:
一 结构方案阶段:根据建筑的重要性,建筑所在地的抗震设防烈度,工程地质勘查报告,建筑场地的类别及建筑的高度和层数来确定建筑的结构形式,本工程采用的是框架结构;
二 结构计算阶段:包括荷载计算、内力计算和构件计算;
三 施工图设计阶段:根据上述计算结果,来最终确定构件布置和构件配筋以及根据规范的要求来确定结构构件的构造措施。
关键词: 结构设计;荷载计算;节点验算;
ABSTRACT
This graduation project is an administration building , it was some of structural design that mainly carried on. The structural design expresses the thing that the engineer will express in structural language in brief. The structural language is structural elements simplified out refined from the building and other specialized drawings of structural engineer, including foundation, wall, column, roof beam, board, stair, full-page proof detail picture, etc.. Then come to form the structural systems of the building or structures with these structural elements, including verticality and bearing and resist strength system of level, and then various load that situation produce in a most succinct way from transmission to foundation.
The stage of the structural design can be divided into three stages on the whole:
1. Structural scheme stage: According to the importance of the building, providing fortification against earthquakes in the earthquake intensity, the geologic prospect report of the project of the building site, classification and height and storey of the building of the building field are counted to confirm the structural form of architecture, what this project is adopted is frame structure;
2. Calculate stage in structure: Including loading and calculating, the internal force is calculated and calculated with the component;
3. Construction drawings design phase: According to described above result of calculation, come, confirm component assign with component mixing muscling and coming, confirming structural structure measuring of component according to the request of norm finally.
Keyword: Structural design; Load and calculate; Nodal checking computations.
目 录
1 绪 论……………………………………………………………..1
1.1 工程背景……………………………………………………...….……1
1.1.1 设计资料……….………………………………..…………………2
1.1.2 材料 ……………….………………………………………….……2
1.2 工程特点..……………..……………………….…………….…….…2
1.3 本章小结..……………..……………………….…………….…….…3
2 结构设计……………………………………………………..……….4
2.1 框架结构设计计算………………………………………………...…4
2.1.1工程概况………………………..……………………………….…4
2.1.2设计资料…………………………..………………………….……4
2.1.3 梁柱截面、梁跨度及柱高度的确定………………………………5
2.1.4荷载计算…………………………..………………………….……7
2.1.5水平地震作用下框架的侧向位移验算…………………………13
2.1.6水平地震作用下横向框架的内力分析…………………………18
2.1.5竖向荷载作用下横向框架的内力分析…………………………23
2.1.8内力组合…………………………..………………………….……36
2.1.9截面设计…………………………..………………………….……46
2.2 板的计算……………………………………………...……...…69
2.2.1 设计资料…………………………………………………..………69
2.2.2 楼面板………………………………………..…………..………69
2.2.3 屋面板………………………………………..…………..………74
2.3 楼梯设计……………………………………………...……...…79
2.3.1计算简图及截面尺寸……………………………………….……79
2.3.2 设计资料…………………………………………………..………80
2.3.3 梯段板计算………………………………………………..………80
2.3.4 平台板计算………………………………………………..………81
2.3.5 平台梁计算………………………………………………..………82
2.4 基础设计…………………………………………………………..83
2.4.1 设计资料………………………………………………..………83
2.4.2基础截面确定…………………………………………..………83
2.4.3基础梁内力计算………………………………………..………84
2.5本章小结…………………………………………………………..88
3. 结 论……………………………………….………………..………89
致 谢………………………………………..…………………..….....90
参考文献…………………………………….………………...………..91
1.绪 论
1.1 工程背景
本项目为9层钢筋混凝土框架结构体系,占地面积约为960.96 m2,总建筑面积约为8811.84 m2;层高3.6m,平面尺寸为18.3m×52.0m。采用桩基础,室内地坪为±0.000m,室外内高差0.6m。
框架梁、柱、楼面、屋面板板均为现浇。
1.1.1 设计资料
1.1.1.1 气象资料
夏季最高气温 ,冬季室外气温最低 。
冻土深度25cm,基本风荷载W。=0.35kN/ m2;基本雪荷载为0.2 kN/ m2。
年降水量680mm。
1.1.1.2 地质条件
建筑场地地形平坦,地基土成因类型为冰水洪积层。自上而下叙述如下:
新近沉积层(第一层),粉质粘土,厚度0.5—1.0米,岩性特点,团粒状大孔结构,欠压密。
粉质粘土层(第二层),地质主要岩性为黄褐色分之粘土,硬塑状态,具有大孔结构,厚度约3.0米, qsk=35—40kPa。
粉质粘土层(第三层),地质岩性为褐黄色粉质粘土,具微层理,含铁锰结核,可塑状态,厚度3.5米, qsk=30—35kPa。
粉质粘土层(第四层),岩性为褐黄色粉质粘土,具微层理,含铁锰结核,硬塑状态,厚度未揭露,qsk=40—60kPa,qpk=1500—2000kPa。
|








