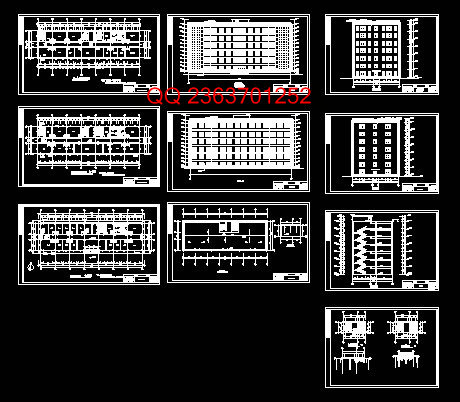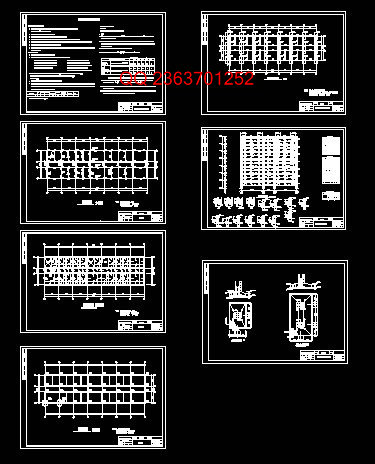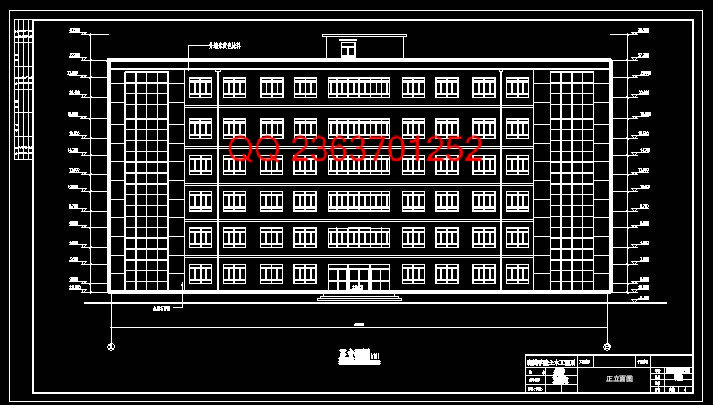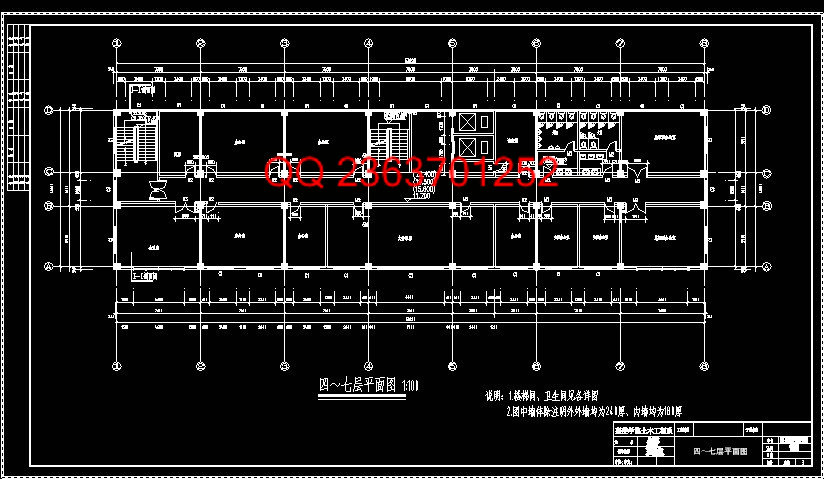|
设计描述:
文档包括:
word版设计说明书一份,73页,约15000字
任务书一份
开题报告一份
CAD版本图纸,共17张
内容摘要
毕业设计是大学生涯的检验,是学习过程中的一个重要环节。通过毕业设计不仅巩固了所学的专业理论知识,锻炼了综合应用这些知识的能力,而且能够了解设计工作程序,初步掌握一般工程结构的设计原理及方法。
本设计为保险公司七层办公楼的设计,7度抗震,建筑面积7680m2,在结构上,由建筑高度与使用要求采用框架结构;基础采用柱下独立基础,一条柱子下一个基础。
结构设计是建筑工程专业的重点。本设计的计算内容主要有:荷载计算、水平地震作用计算、侧移验算、横向框架内力分析与组合、框架梁柱、楼盖设计以及基础设计。
在设计计算方法上,考虑到尽量能够运用所学的知识,以求让设计达到最优化,所以采取多种方法进行设计计算。通过多种材料进行计算比较,选择最优。
计算水平荷载计算采用 “D值法”;水平地震作用计算采用“底部剪力法”,竖向作用下框架计算采用“无侧移框架弯矩分配法”。风荷载作用下的内力计算采用改进反弯点法。
在本工程的毕业设计过程中,得到了王老师的悉心指导,并得到了系里各位老师的热心帮助,在此谨表崇高的敬意及衷心的感谢!
关键词: 框架 结构设计 抗震设计
INSTRUCTION
The graduation designing is an important part during the process of study in university. Through designing a project, we can not only consolidate our professional knowledge and improve the ability to apply them generally, but also understand the process of design work, grasp the design principles and methods of common engineering structure.
The design of the seven-storey office building of the insurance company's design, seismic 7 degrees,. building area of 7,680 m2, in the structure, from the height of the building and call for the use of framework structure; Under column based independent foundation, a pole under a foundation.
The structure design is emphasis in my major, the content of calculation in this project mainly are: the internal force and frame caused by vertical dead and live loads.
We use the “D value method” to determinate the frame’s rigidity, adopt “bottom shearing force method” to calculate internal force caused by horizontal earthquake action, and through the “non-lateral frame moment distribution method” to calculate internal force of frame which is caused by vertical load.
Construction Organization and Evaluation: The construction organization is designed with the principle of assemble contruction and giben consideration to other projects.The requirement of this part is proper order and good quality.
During the design, I was directed carefully by the teacher Wang Lihong. and helped by the other teacher .Thank you so much for them above.
Keywords : frames, structural design, anti-seismic design
students : Jin Tao
Xiangfan College
in June 2007
目 录
第1章 建筑设计 1
第2章 屋盖、楼盖设计 3
2.1屋盖 3
2.1.1 设计资料 3
2.1.2屋盖的结构平面布置图 4
2.2楼盖 7
2.2.1设计资料
2.2.2楼盖盖的结构平面布置图 7
2.2.3板的设计 8
第3章 框架结构布置及计算简图 8
3.1梁柱尺寸 8
3.1.1梁高 8
3.1.2柱截面尺寸 9
3.2计算简图 10
3.3梁柱线刚度 10
第4章 恒荷载内力计算 11
4.1恒荷载计算 11
4.1.1屋面框架梁线荷载标准值 11
4.1.2楼面框架梁线荷载标准值 12
4.1.3屋面框架节点集中荷载标准值 12
4.1.4楼面框架节点集中荷载标准值 13
4.2恒荷载作用下内力计算 13
4.2.1计算简图 14
4.2.2荷载等效 14
4.2.3固端弯矩计算 14
4.2.4轴力计算 22
第5章 活荷载内力计算 24
5.1活荷载计算 24
5.1.1屋面框架梁线荷载标准值 24
5.1.2楼面框架梁线荷载标准值 24
5.1.3屋面框架节点集中荷载标准值 25
5.1.4楼面框架节点集中荷载标准值 25
5.2活荷载作用下内力计算 25
5.2.1计算简图 25
5.2.2荷载等效 25
5.2.3固端弯矩计算 25
第6章 风荷载内力计算 30
6.1风荷载计算 30
6.2内力计算 31
6.2.1抗侧刚度和反弯点高度确定 31
6.2.2剪力在各层分配 32
6.2.3柱端弯矩计算 33
6.2.4风荷载作用下内力图 34
第7章 地震作用内力计算 36
7.1重力荷载代表值计算 36
7.1.1屋面活荷载标准值 36
7.1.2楼面活荷载标准值 36
7.1.3屋盖、楼盖自重 36
7.1.4女儿墙自重 36
7.1.5二~七层墙柱等自重 36
7.1.6底层墙柱等自重 36
7.2水平地震作用计算 37
7.2.1各层D值汇总 37
7.2.2顶点位移计算 37
7.2.3基本自振周期 38
7.2.4结构底部剪力标准值 38
7.2.5各层水平地震作用标准值 38
7.2.6各层水平地震层间剪力 38
7.2.7多遇地震下弹性层间位移 39
7.3一榀框架内力计算 39
7.3.1层间剪力在各柱分配 39
7.3.2 反弯点高度确定 40
7.3.3柱端弯矩计算 41
7.3.4地震荷载作用下的内力图 41
第8章 内力组合 43
8.1梁内力组合 44
8.2柱内力组合 49
第9章 截面设计 52
9.1梁截面设计 52
9.1.1正截面受弯承载力计算 52
9.1.2斜截面受弯承载力计算 58
9.2柱截面设计 61
9.2.1已知条件 61
9.2.2构造要求 61
9.2.3剪跨比和轴压比验算 71
9.2.4柱正截面承载力计算 71
9.2.5柱斜截面承载力计算 71
第10章 基础设计 70
10.2基础设计 70
10.1.1确定基顶荷载 70
10.1.2确定基底尺寸 70
10.1.3确定基础地面积 70
10.1.4抗冲切验算 70
10.1.5计算基底配筋 70
致谢 72
参考文献 73
| 











