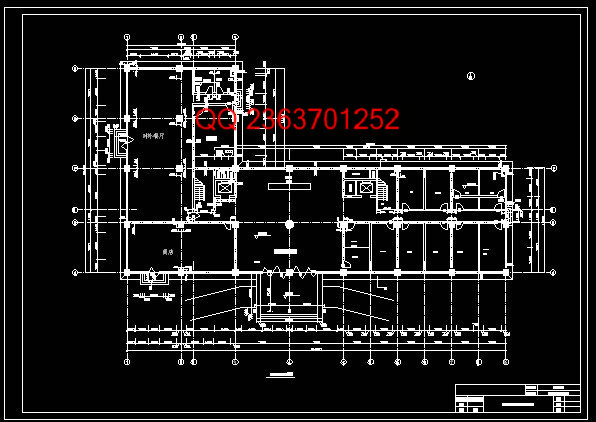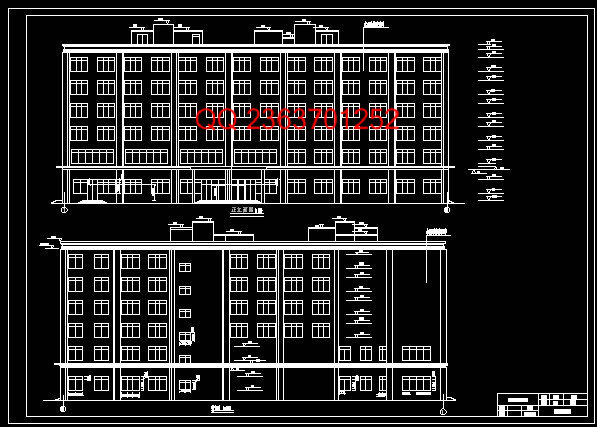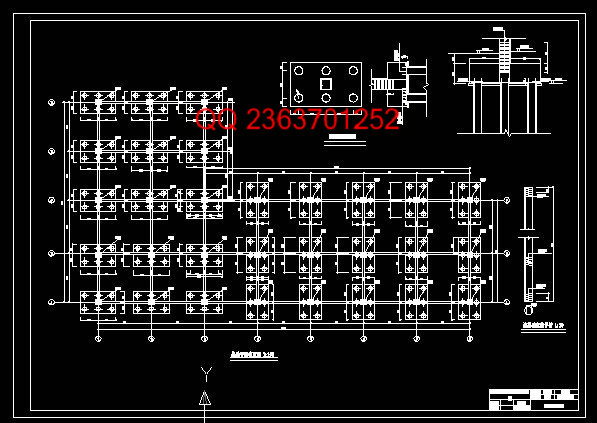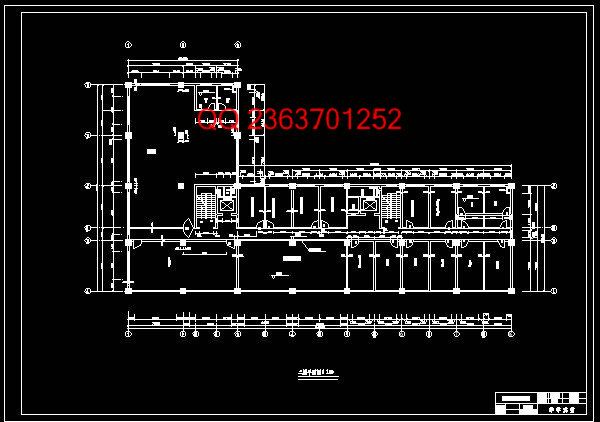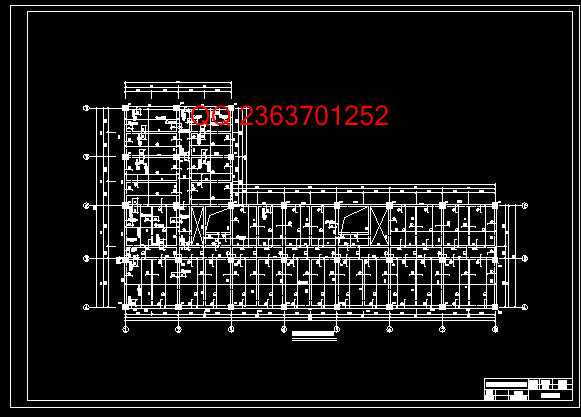|
设计简介 |
设计描述:
文档包括:
word版设计说明书一份,94页,约21000字
CAD版本图纸,共12张
某宾馆
摘 要
本工程为洛阳市某宾馆主楼的设计,位于天津路与西苑路交叉口。地基面积为80m×60m,建筑场地较为平坦,地基土沉积及环境教简单。勘测深度没有地下水,不考虑其影响。总建筑面积在6000m2,此次设计受洛阳市某建设单位委托设计。由河南科技大学建筑工程学院承担设计。
该设计总体结构形式为框架结构,建筑基本造型为“L”型,主体层数为六层,一层和二层为宾馆的辅助部分,三层到六层为宾馆的客房部分。底层层高为4.8m,其他层高为3.3m,柱网为7800mm×7200mm,7800mm×7800mm。柱截面为800mm×800mm,粱截面为350mm×700mm。基础梁为250mm×400mm。楼梯为梁式楼梯结构。基础采用六根桩基础,承台面积为5.2m×3.2m。考虑抗震设防,按《建筑结构抗震规范》洛阳市设防烈度为
8度。设计认真贯彻了“适用、安全、济济、美观”的原则,全面参考了与设计有关的各种规范、图集和规定。
采用的设计方法为规范规定的设计方法,例如:力矩分配法,分层综合法等建筑设计中最简便的方法。
本设计充分考虑了结构的延性的要求,全面结合抗震的规范规定的要求。本宾馆的设计也基本符合了建筑延性的要求。
关键词:建筑,结构,抗震,土力学,结构力学
HUAYU GUESTHOUSE
ABSTRACT
This project is Huayu guesthouse main building design of luoyang city,and is located the Tianjin road and the Xiyuan road intersection. The ground area is 80m×60m,constructs the location to be smooth.The foundation soil deposition and the environment teach simply. The survey depth does not have the ground water and does not consider its influence. Total floor space in 6000m2.This design is entrusted the Luoyang some construction unit the design. The design is undertook by the Henan scientific and technical university architectural engineering institute.
This design overall structural style is the portal frame construction, the main body layer is six,the first floor building store height is 4.8m, other building store heights are 3.3m, the column net are 7800mm×7200mm and 7800mm×7800mm. The column section is 800mm×800mm, the beam section is 350mm×700mm. The staircase is the beam plate staircase structure. The foundation uses the six roots pile foundation, receives the Taiwan area for 5.2m×3.2m. The consideration earthquake resistance garrisons, Luoyang garrisons the intensity according to "Construction Structure Earthquake resistance Standard" for 8°. Designed has earnestly implemented "was suitable, safely, numerous, is artistic" the principle, comprehensively has referred to and the design related each kind of standard, the atlas and the stipulation.
Uses the design sends the law the design which stipulated for the standard to send the law.
KEY WORD: construction, structure, earthquake resistance, soil mechanics, structure mechanics
目 录
前言………………………………………………………………………1
第1章 设计资料……………………………………………………2
第2章 初估梁柱截面尺寸…………………………………………4
§2.1 梁的截面尺寸 ………………………………………………4
§2.2 柱的截面尺寸 ………………………………………………4
§2.3 梁柱线刚度计算 ……………………………………………4
第3章 荷载计算……………………………………………………6
§3.1 恒荷载标准值计算 …………………………………………6
§3.2 竖向荷载下框架受荷总图计算 ……………………………10
§3.3 活荷载标准值计算……………………………………………13
§3.4 地震荷载标准值计算 …………………………………16
第4章 荷载作用下的内力计算……………………………………24
§4.1恒荷载作用下框架的内力……………………………………24
§4.2活荷载用下框架内力计算 …………………………30
§4.3风荷载标准值作用下是内力计算…………………………38
§4.4水平地震作用下横向框架的内力计算……………………41
第5章 荷载组合和内力组合……………………………………42
§5.1横梁内力组合……………………………………………………43
§5.2框架柱的内力组合……………………………………………44
第6章 框架梁柱配筋………………………………………………46
§6.1框架横梁的配筋………………………………………………46
§6.2框架柱配筋计算………………………………………………………46
第7章 现浇板计算……………………………………………………62
§7.1标准层板计算…………………………………………62
§7.2 顶层板计算…………………………………………………65
第8章 基础配筋计算……………………………………………69
第9章 楼梯设计……………………………………………………74
第10章 雨蓬板设计…………………………………………………80
第11章 结论…………………………………………………82
参考文献………………………………………………………………83
致谢……………………………………………………………………84
外文资料翻译…………………………………………………………85
|





