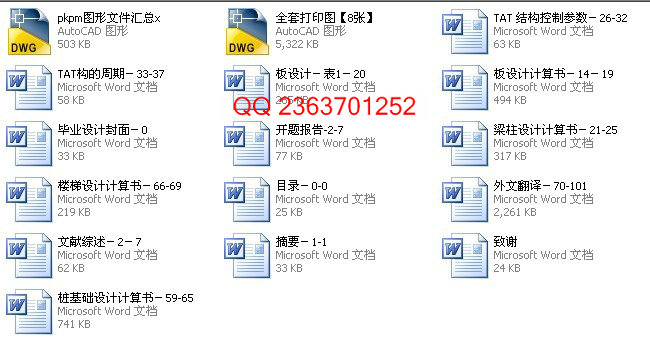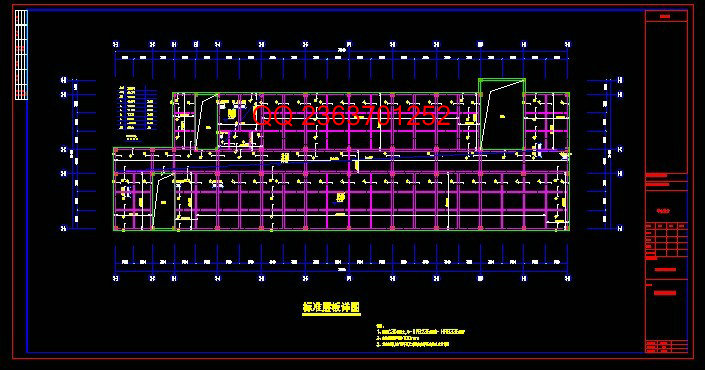|
设计简介 |
设计描述:
文档包括:
word版设计说明书一份,100页,约30000字
CAD版本图纸,共8张
设计摘要
本次设计的设计内容是元培综合楼3号楼的结构设计部分。根据该楼的已出的建施图,我们选择了框架结构作为该楼的结构体系。设计依据和参考了《建筑结构可靠度设计统一标准》、《建筑荷载规范》、《建筑抗震设计规范》、《混凝土结构设计规范》、《建筑地基基础设计规范》、《建筑桩基技术规范》和《混凝土结构施工图平面整体表示方法制图规则和构造详图》以及该工程的地质勘察报告。本次设计主要包括开题报告和文献综述的撰写、外文文献翻译、结构平面布置、板内力和配筋计算、用PKPM计算梁柱内力和配筋、桩基础设计以及楼梯设计等。通过本次设计,我们得到计算书一份、结构施工图八张其他文献若干。
关键字:框架结构 结构设计 抗震设计
Abstract
It is the structure design of the No.3 building of the YUANPEI comprehensive building in the humanities and sciences college of SHAOXING. According to the finished architectural drawings, we chose the frame structure as the structure system of the building. The design is on the basis of “the unified structure credibility design norm”, “ the load norm of structure “,” the norm of anti- earthquake building design “,” the norm of concrete structure design “,”the norm of pile foundation design “,”the specific technical norm of pile foundation” and “the graphics rule of using the flat and integrated way to draw the diagram of concrete structure and detailed structure diagrams “and the investigated geological report of that project. The design mainly includes writing a piece of starting report and a piece of documentation overview, doing some foreign article translation, planning layout, calculating internal stress and reinforce of flat, calculating the internal stress and reinforce of beam and columniation using PKPM, the foundation design and the stairs design etc. By the design, we get a piece of the statement of account , eight structural drawings and some other documents.
Key words: the frame structure structure design PKPM anti- earthquake design
目录
一、设计摘要………………………………………………………………………………………1
二、计算书 …………………………………………………………………………………………14
1、板设计计算书 ………………………………………………………………………14
2、梁柱设计计算书 ……………………………………………………………………21
3、PKPM输出文件TAT-M.OUT ……………………………………………………26
4、PKPM输出文件TAT-4.OUT………………………………………………………33
5、PKPM输出图形文件…………………………………………………………………38
6、桩基础设计计算书……………………………………………………………………59
7、楼梯设计计算书………………………………………………………………………66
四、外文翻译 ………………………………………………………………………………………70
五、附件………………………………………………………………………………………………102
1、翻译原文
2、设计图纸
|









