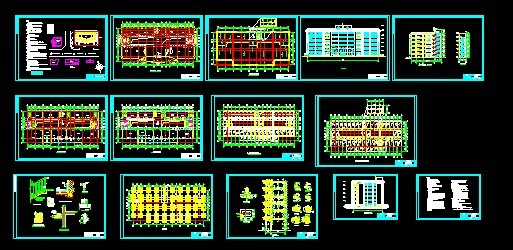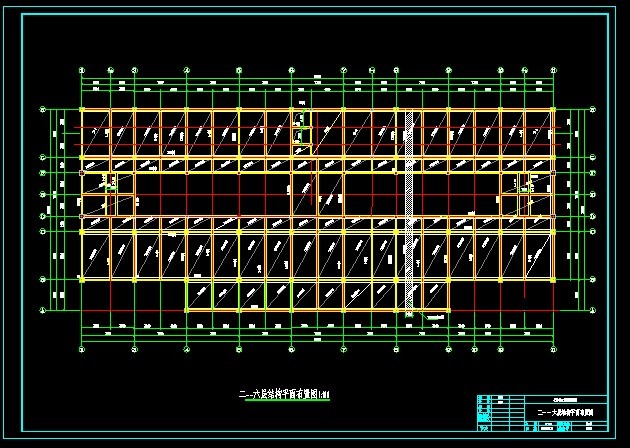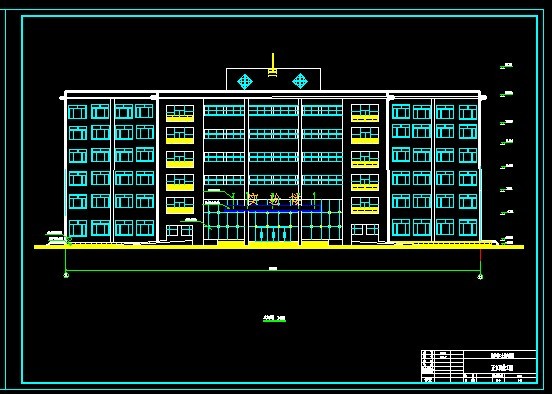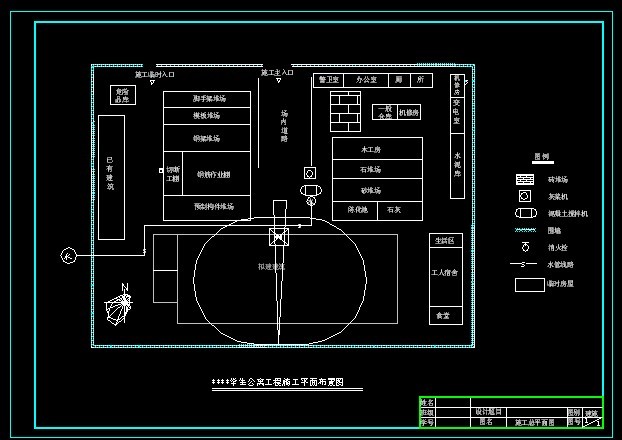 |
 |
|


|
设计名称 |
长沙市某学院六层试验大楼结构及施工组织设计8500 |
 |
|
设计编号 |
u025 | |
|
设计软件 |
AutoCAD, Word | |
|
包含内容 |
见右侧图片 | |
|
说明字数 |
25000字 | |
|
图纸数量 |
见右侧图片 | |
|
推荐指数 |
较高 | |
|
价格: |
价格优惠中 | |
|
整理日期 |
9.26 | |
|
整理人 |
小林 | |
|
购买流程 |
<查看如何购买本站设计> |
|
设计简介 |
设计描述:
CAD版本图纸,共16张
长沙理工学院实验大楼设计 关键词: 实验楼;建筑设计; 结构设计;框架结构; Abstract:Project this Changsha Institute of Technology experiment building, build place lie in Changsha city, the carcass of the building is six storeys, it is seven storeys to be some, main laboratory of floor of experiment , multi-functional classroom , scientific research room , public part make up ; Structural design go on selection of structure and layout of the structure that should build at first, have mainly carried on the structural design to horizontal frame○5 in this structure. Frame load function adopt , change , calculate the internal force for law , adopt D value law under the circumstances that the level loads in verticality. Carry on frame internal force association , find out unfavorable one group or several group internal force make up , go on , mix muscle calculate most. Have also carried on○G column foundation of the frame and some designs of stair . Keywords : Floor of experiment ; Architectural design; Structural design; Frame -structure;
目 录
二、 结构选型及结构布置 ……………………………………… (1) 三、 框架截面尺寸估算、计算简图及梁柱线刚度 ………………… (1) 四、 荷载计算 ………………………………………… (2) 五、 内力计算 ………………………………………… (11) 六、 内力组合 …………………………………………… (23) 七、 框架柱截面设计与配筋计算 ……………………………… (28) 八、 框架梁正截面的设计…………………………………………… (32) 九、 框架基础设计 ………………………………………………… (33) 十、 楼梯设计 ………………………………………………… (34)
(施工组织设计部分) 十二、 施工进度计划及保证措施 ……………………………… (55) |
|
部分图纸 截图 |
   |
|
说明: |
如需了解本设计的具体详细信息请联系本站客服,说明看哪个设计(编号)哪个详细部分,我们将远程或截图给您观看. 机械毕业设计|论文 |

| [要求PR≥2,百度收录≥1000页;联系QQ:178308054] |
Powered by 小林机械资料商城 © 2013-2020 All Rights Reserved. 客服QQ:178308054
喜欢www.xiaolinbysj.com,请告诉你QQ上的5位好友,多谢您的支持! 皖ICP备2021006205号-1
