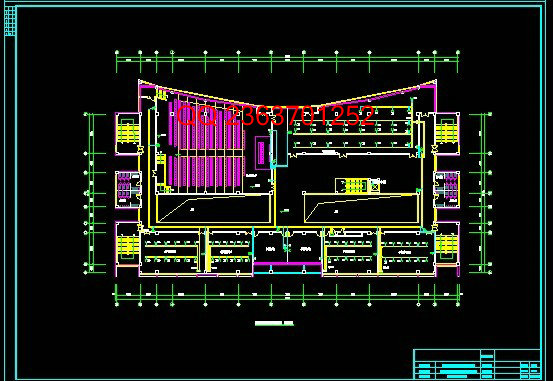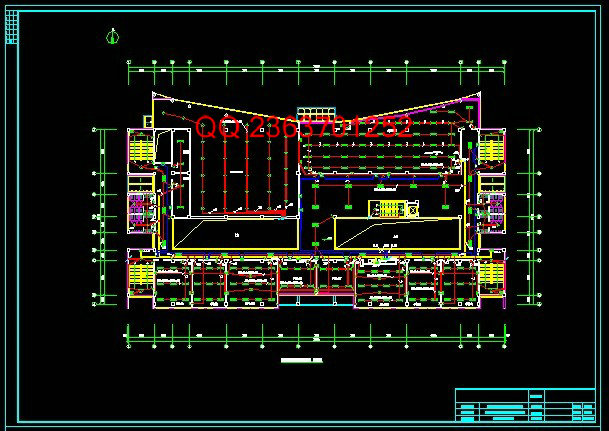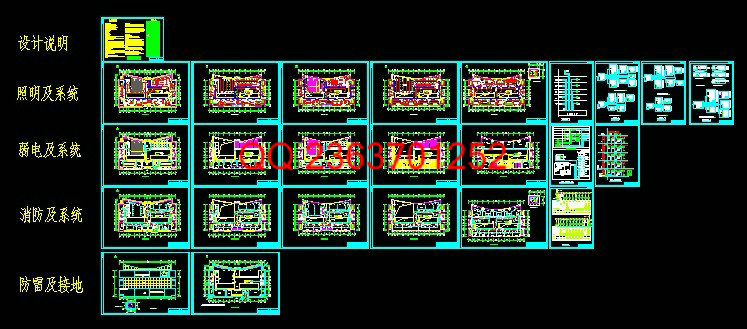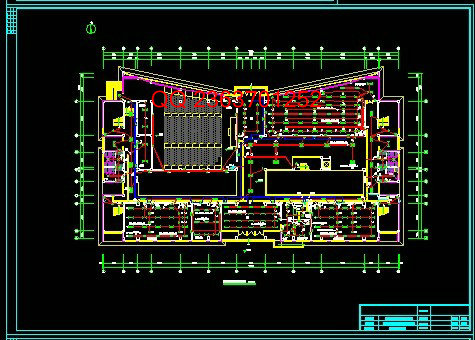|
设计简介 |
设计描述:
文档包括:
word版设计说明书1份,67页,约39000字
任务书一份
开题报告一份
CAD版本图纸,共24张
摘要
运用学过的基础理论和专业知识结合工程实际,按国家有关的规范、标准、工程设计图集及其它参考资料,独立地完成所要求的电气设计任务,掌握了设计计算步骤、方法。
本设计为某中小学综合楼建筑电气设计,建筑物高度为21.3m,单层建筑面积为3133m2,共五层。一层为阶梯教室,小学视听阅览室,中小学多媒体教室,接待休息室和值班室,安防-消防控制中心也设置在一层;二层为小学藏书室和中小学办公及会议室;三层为多功能报告厅,中学视听阅览室,中小学计算机房及中小学会议室;四层为中学藏书室和中小学阅览室;五层为中小学教师电子备课室,藏书室及阅览室,中小学科技活动中心;五层楼顶为天文观测台。
工程设计分为强电部分和弱电部分:
强电部分主要内容包括:低压配电系统、照明系统及防雷接地系统的设计,其中包括负荷计算、照度计算等。
弱电部分主要内容包括:电话、网络、安防视频监控系统、有线电视、消防报警控制等的设计。
本次设计目的是通过设计实践,综合运用所学知识,理论联系实际,锻炼独立分析和解决建筑电气设计问题的能力,为未来的工作奠定坚实的基础。本次设计完成图纸共24幅,其中设计说明1幅,强电部分11幅,弱电部分 12幅,绘图采用AutoCAD软件进行绘制。
关键词:供配电系统;照度;防雷;接地系统;消防;综合布线;视频监控
Abstract
According to the national norms, standards, engineering Atlas and other material, using the knowledge, including basic theory and professional engineering practice, I independently complete the required tasks on Weak Electrical Design and mastered the design calculation procedures, methods.
The design is Electrical Design for a Primary and Secondary Comprehensive Building, building height of 21.3m, single floor area of 3133m2, a total of five. The first floor are the amphitheater, primary visual reading room, school multi-media classrooms, a reception lounge and duty room, Security - Fire Control Centre, also set in the first floor; the second floor are the Primary school library and school offices and meeting rooms; the third floor are the Multi-purpose report halls, Middle school seeing and hearing reading rooms, primary and secondary school computer rooms and meeting rooms; the fourth floor are secondary school library and primary and secondary school reading rooms; the fifth floor are electron prepares the classrooms, library and reading rooms for secondary school teachers, primary and secondary schools science and technology center; five-story roof is the astronomical observatory.
The engineering design divides into the strong electricity part and the weak electricity part:
The strong electricity part primary coverage includes: Low Voltage Distribution System, Lighting system and lightning protection grounding system design, including load calculations, illumination calculation etc.
The weak electricity part primary coverage includes: Telephone, Internet, Security Video Surveillance System, CATV, Fire alarm control design.
This is designed to practice through the design of the integrated use of the knowledge, apply theory to reality, and exercise independent analysis and capacity of solving building electrical design problems for the future work to lay a solid foundation. The design is completed a total of twenty four drawings, including one design shows and eleven drawings for the strong electric part, twelve drawings for the weak electric part, drawing using AutoCAD drawing software.
Key words: supply and distribution system; illumination; lightning protection; grounding system; fire-fighting; integrated wiring; video surveillance
目录
第1章 前言 ????????????????????????????????????????? 1
第2章 工程概述 ?????????????????????????????????????? 2
第3章 照明和插座系统设计 ??????????????????????????????? 3
3.1照明系统的概述 ???????????????????????????????? 3
3.1.1照明系统的一般规定 ?????????????????????????????? 3
3.1.2照明计量单位 ????????????????????????????????? 3
3.2照明方式和种类 ??????????????????????????????????? 3
3.2.1照明方式 ??????????????????????????????????? 3
3.2.2照明种类 ??????????????????????????????????? 4
3.3光源和灯具 ???????????????????????????????????? 4
3.3.1光源种类 ??????????????????????????????????? 4
3.3.2光源的选择 ????????????????????????????????????? 4
3.3.3灯具的分类 ????????????????????????????????? 4
3.3.4灯具的选择和布置 ?????????????????????????????? 5
3.4照度计算 ????????????????????????????????????????? 7
3.4.1利用系数法 ?????????????????????????????????? 7
3.4.2单位容量法 ?????????????????????????????????? 9
3.5本工程的电气照明设计 ?????????????????????????????????? 12
3.5.1 电气照明设计结果 ??????????????????????????????? 12
3.5.2 照明设计计算举例 ???????????????????????????? 13
3.6 插座系统设计 ??????????????????????????????????????? 21
3.6.1插座系统的概述 ?????????????????????????????????? 21
3.6.2一般规定(规范) ?????????????????????????????????? 21
3.6.3 插座的安装 ???????????????????????????????????? 21
3.6.4本工程的插座系统设计 ????????????????????????????? 22
第4章 低压配电系统设计 ????????????????????????????????? 23
4.1配电的设计概述 ???????????????????????????????????? 23
4.1.1设计要求 ??????????????????????????????????????? 23
4.1.2设计原则 ?????????????????????????????????? 23
4.1.3 设计一般规定 ???????????????????????????????????? 23
4.1.4负荷等级的划分 ?????????????????????????????? 24
4.1.5各负荷等级的供电措施 ????????????????????????????? 24
4.2低压配电系统线路的选择 ????????????????????????????? 25
4.2.1 低压线路接线方式 ????????????????????????????? 25
4.2.2低压导线和电缆的选择 ????????????????????????????? 26
4.3低压配电系统电气设备的选择 ?????????????????????????????? 27
4.3.1 基本要求 ???????????????????????????????????????? 27
4.3.2漏电保护 ?????????????????????????????????? 27
4.4低压负荷的计算 ?????????????????????????????????? 27
4.4.1负荷计算的方法 ?????????????????????????????????? 27
4.5本工程的负荷计算和导线、断路器的选择 ?????????????????????? 28
第5章 防雷接地系统设计 ??????????????????????????????? 35
5.1防雷接地系统概述 ???????????????????????????????? 35
5.2 建筑物防雷等级确定 ????????????????????????????? 35
5.3 第三类防雷建筑物的防雷规定 ????????????????????????? 36
5.4 防雷接地的措施 ???????????????????????????????? 37
5.4.1 筑物的外部防雷装置 ???????????????????????? 37
5.4.2 建筑物接地装置 ?????????????????????????????? 37
5.5本工程防雷接地设计 ??????????????????????????????? 38
第6章 火灾自动报警与联动控制系统设计 ???????????????? 40
6.1火灾自动报警及消防联动控制系统概述 ????????????????????? 40
6.2火灾自动报警及消防联动控制系统的组成 ???????????????? 40
6.3火灾自动报警系统的工作原理 ??????????????????????? 40
6.4 消防系统保护对象分级与保护范围的确定 ???????????????? 40
6.5消防附件的介绍和选用 ?????????????????????????????? 42
6.5.1火灾探测器 ?????????????????????????????? 42
6.5.2手动报警按钮 ??????????????????????????????????? 44
6.5.3消火栓按钮 ?????????????????????????????????? 44
6.5.4短路隔离器 ????????????????????????????????? 45
6.5.5消防广播 ????????????????????????????????? 45
6.5.6消防电话 ????????????????????????????????? 45
6.5.7火灾探测器数量的选择 ???????????????????????????? 46
第7章 综合布线系统设计 ????????????????????????????????? 49
7.1 综合布线概念 ????????????????????????????????? 49
7.2 综合布线的特点 ????????????????????????????????? 49
7.3 有线电视系统设计 ????????????????????????????????? 49
7.3.1有线电视系统的组成 ???????????????????????????????? 49
7.3.2有线电视系统设计的依据 ???????????????????????????? 50
7.3.3本工程有线电视系统的计算 ?????????????????????????? 51
7.4 电话和网络系统概述 ????????????????????????????????? 53
7.4.1电话、网络系统设计的一般规定及特点 ?????????????????? 53
7.4.2电话、网络系统的组成 ???????????????????????????? 54
7.4.3本工程电话网络系统设计 ???????????????????????????? 54
第8章 安防视频监控系统设计 ?????????????????????????????? 55
8.1安防视频监控系统概述 ???????????????????????????????? 55
8.2监控系统设计原则 ?????????????????????????????? 55
8.3监控系统布置 ????????????????????????????????? 55
8.4监控系统构成 ????????????????????????????????? 56
8.5具体摄像点位设置 ????????????????????????????????? 59
第9章 技术经济分析 ????????????????????????????????? 61
致谢 ???????????????????????????????????????????? 62
参考文献 ????????????????????????????????????????????? 63
|











