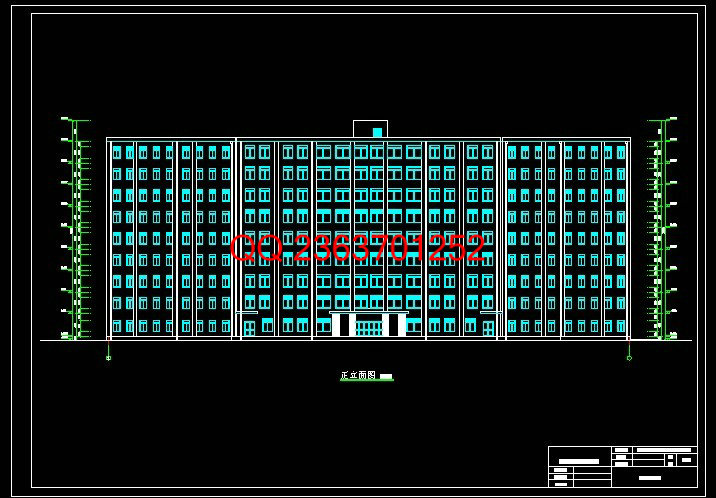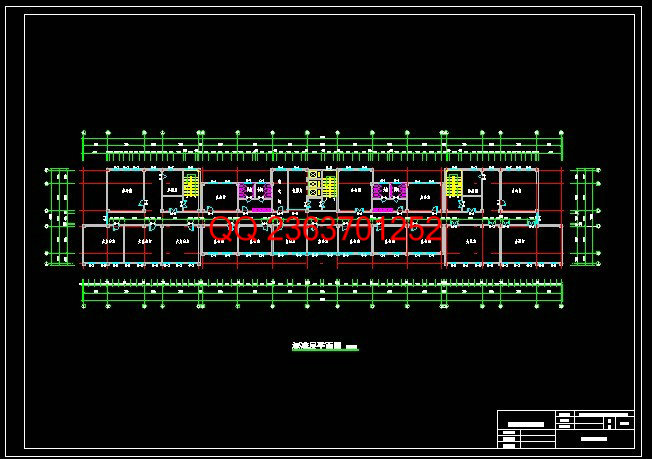|
设计简介 |
设计描述:
文档包括:
Word版说明书一份,156页,约36000字
CAD版本图纸,共11张
摘要
本设计为市政府办公大楼,建造在阿尔丁大街北侧,东倚民族西路,南离阿尔丁广场不足20米,主体结构采用框架--剪力墙结构体系。
主要设计内容有结构体系的布置、梁柱板截面尺寸的确定、结构的刚度计算、框架内力计算、内力不利组合、框架剪力墙、板的配筋计算、筏板基础的计算等。除此之外,利用结构设计软件PKPM进行一榀框架的截面设计,并对主要控制截面的内力与手算进行比较分析。
本设计为抗震设防的结构,还要根据结构的抗震等级对各构件采取相应的抗震措施,即根据相应的抗震措施的要求对内力组合后得到的控制截面设计值,进行调整,以此进行截面配筋计算,并满足诸如控制梁截面的受压区高度,柱(墙)的轴压比限值,构件的剪跨比限值,设置箍筋加密区,并满足纵筋和箍筋的配筋率及节点和锚固设计要求等抗震构造措施和其他细部构造要求。
关键字:框架-剪力墙 ;侧向刚度 ;截面设计 ;锚固设计
Abstract
The design is Baotou’s municipal building. The building is located in the north of Ardennes Main Street. On the East, there is National Road West, and on the South, there is Ardennes square which is about 20 metres away from the building, the main structure of the building is a framework - shear wall structural system.
the Main content of the designing comprises layout of structural system, identification of the size of beams plate’s section, measurement of the rigidity of the structure, measurement of internal forces of the framework, the adverse combination of internal forces, the framework - shear wall, measurement of reinforcement of the plate, measurement of the raft and so on. In addition, to use structural design software PKPM to do the designing of Pin framework’s section, and then compare the calculating results of main cross-section’s internal forces with the results of hand counting.
The design of the structure has seismic preventive function. And the design has taken corresponding seismic preventive measures according to the seismic structure of the various components of the building, that is to adjust the seismic preventive measures corresponding to the requirements of internal forces be combined value of the control section design, in order to carry out cross-section with Tendons, and to meet requirements such as the high pressure zone of the control beam section, column (wall) axial compression ratio limits, cross-cutting component of the limits set stirrups encryption, and the longitudinal tendon and the seismic structural measures and other detailed structural requirements.
Key words:Framework - shear walls; lateral stiffness; section design; anchor design
目 录
摘要 I
abstract II
第一章 结构方案和初选截面尺寸 1
1.1 结构形式 1
1.2 结构体系 1
1.2.1高层建筑结构体系 1
1.2.2结构分析对比 1
1.3结构布置 2
1.3.1结构总图布置原则 2
1.3.2柱网布置 3
1.3.3剪力墙布置 3
1.4初选截面尺寸 4
1.4.1板的厚度 4
1.4.2柱的截面尺寸 5
1.4.3梁截面尺寸 7
1.4.4抗震墙的选取 8
第二章 竖向荷载计算 9
2.1工程做法 9
2.1.1屋面做法 9
2.1.2标准层楼面做法 9
2.1.3卫生间楼面做法 10
2.1.4外墙做法 10
2.1.5内墙做法 10
2.1.6外剪力墙做法 11
2.1.7内剪力墙做法 11
2.2楼面荷载的计算 11
2.3各层柱的自重 12
2.4各层梁自重 13
2.5门窗、墙体荷载计算结果见表 13
2.6重力荷载代表值 14
第三章 地震作用及结构抗震验算 15
3.1梁柱线刚度 16
3.1.1梁线刚度计算 16
3.1.2柱刚度的计算如表 16
3.2柱的抗侧刚度 16
3.2.1框架柱侧向刚度 16
3.2.2框架等效剪切刚度 22
3.3剪力墙等效刚度计算 23
3.4结构基本自震周期的计算 24
3.5框架-剪力墙水平地震作用标准值 25
第四章 框架-剪力墙结构协同工作分析 26
4.1框架层间地震剪力计算 26
4.2剪力墙地震剪力、弯矩和结构侧移计算 27
4.3地震剪力和地震弯矩在各剪力墙上的分配 28
4.4地震剪力在框架柱的分配 29
4.5水平地震作用下梁端剪力及柱轴力的计算 30
第五章 竖向荷载的内力计算 34
5.2恒载计算 34
5.2.1顶层荷载计算 34
5.2.2中间层荷载计算 36
5.2.3梁柱线刚度 37
5.2.4计算分配系数 37
5.2.5梁端固端弯矩 38
5.2.6弯矩分配与传递 38
5.3活载计算 40
5.3.1顶层荷载计算 40
5.3.2其他层活载载计算 41
5.3.3梁端固端弯矩 42
5.3.4弯矩分配与传递 42
5.3.5竖向荷载作用下的内力图 44
5.4竖向荷载作用下梁端剪力的计算 46
5.4.1在恒载(标准值)作用下BC、CD跨梁端剪力的计算 46
5.4.2在活载(标准值)作用下BC、CD跨梁端剪力的计算 46
5.5竖向荷载作用下柱轴力的计算 47
5.5.1在恒载(标准值)作用下边框架边柱的轴力计算 47
5.5.2在恒载(标准值)作用下边框架中柱的轴力计算 47
5.5.3在活载(标准值)作用下边框架边柱的轴力计算 48
5.5.4在活载(标准值)作用下边框架中柱的轴力计算 49
5.6梁端剪力及柱轴力图 50
5.7剪力墙内力计算 54
5.7.1恒载作用下剪力墙轴力 54
5.7.2活载作用下剪力墙的内力 56
第六章 内力组合 57
6.1荷载效应组合 57
6.2控制截面: 57
6.3框架柱的内力组合 57
6.4框架梁内力组合 58
6.5剪力墙内力组合 59
第七章 框剪构件设计 65
7.1框架梁截面设计 65
7.1.1六层BC跨 65
7.1.2六层CD跨 67
7.2框架柱截面设计 69
7.2.1剪跨比及轴压比 69
7.2.2正截面抗弯承载力计算 69
7.3框架梁、柱节点核芯区受剪承载力计算 71
7.4剪力墙截面设计 73
7.4.1剪跨比、轴压比的验算 73
7.4.2正截面承载力计算 73
7.4.3斜截面承载力计算 74
第八章 楼盖设计 75
8.1双向板设计 75
8.1.1内力计算 75
8.1.2配筋计算 76
8.2单向板设计 77
8.2.1内力计算 77
8.2.2配筋计算 77
第九章 楼梯设计 77
9.1梯段板计算 78
9.1.1荷载计算 78
9.1.2截面设计 79
9.2平台板设计 79
9.2.1荷载计算 79
9.2.2截面设计 80
9.3平台梁截面设计 80
9.3.1荷载设计 80
9.3.2截面设计 81
第十章 筏板基础设计 82
10.1筏形基础的截面尺寸及构造 82
10.1.1筏形基础的构造 82
10. 2基础底面积的确定 83
10.3结构承载力计算 84
10.3.1冲切承载力计算 84
10.3.2剪切承载力计算 85
10.4基础梁、板内力分析 85
10.4.1基础板内力计算 85
10.4.2基础梁内力计算 87
10.5配筋计算 90
10.5.1底板配筋 90
10.5.2基础梁配筋 91
第十一章 PK计算结果 94
第十二章 外文翻译 143
参考文献 148
致 谢 149
|









