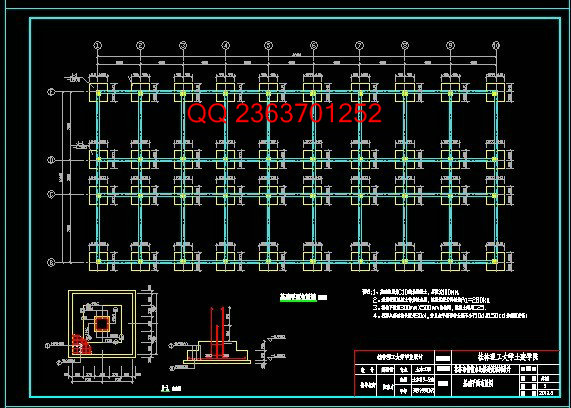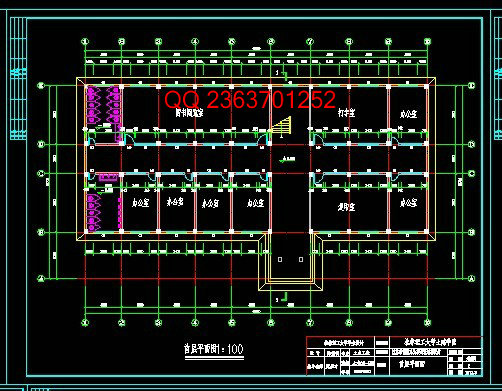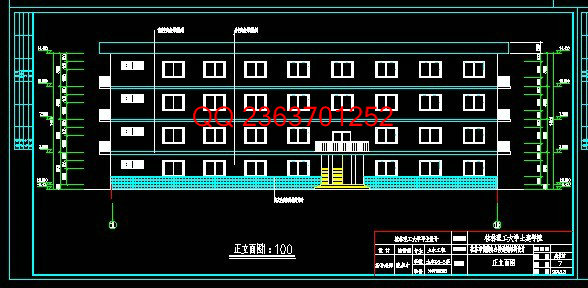|
设计描述:
文档包括:
WORD版设计说明书1份,共92页,约20000字
任务书一份
开题报告一份
外文翻译一份
CAD版本图纸,共21张
目 录
摘要 ………………………………………………………………………………………3
Abstract……………………………………………………………………………………4
一、 结构设计总说明…………………………………………………………………… 5
二、结构计算书…………………………………………………………………………… 6
1、 楼盖结构计算………………………………………………………………… 6
(1) 板荷载计算…………………………………………………………… 6
(2) 双向板计算…………………………………………………………… 3
(3)单跨单向板的计算………………………………………………………… 3
2、 连续梁…………………………………………………………………………11
3、框架结构计算…………………………………………………………………23
(1) 重力荷载计算…………………………………………………………25
(2) 横向框架侧移刚度计算………………………………………………35
(3) 横向水平荷载作用下框架结构内力和侧移计算……………………37
(4) 竖向荷载作用下框架结构的内力计算………………………………48
(5)截面设计……………………………………………………………………69
4、 基础设计………………………………………………………………………81
(1)B柱下独立基础结构计算 ……………………………………………81
(2)C柱下独立基础结构计算…………………………………………86
5、 楼梯设计………………………………………………………………………91
致谢 ……………………………………………………………………………………101
参考文献 ………………………………………………………………………………101
倩倩办公楼建筑结构设计
摘要 本设计完成了一座办公楼的建筑设计和部分结构设计。建筑高度15.6m(从地面标高到主体结构女儿墙的高度)。
本工程地震设计烈度为7度,抗震等级为四级。建筑防火等级为二级,安全等级二级,建筑耐久年限为50年。在进行结构设计之前建筑设计已完成并由指导老师认可。
结构设计部分:主体采用框架结构,要求在建筑设计基础上布置结构,基础结构形式采用柱下独立基础。计算了水平(地震、风)方向和竖向荷载;人工计算一榀框架在水平荷载作用下和竖向荷载作用下的内力及水平侧移;人工计算了一榀框架的荷载效应组合及截面设计。
关键字 办公楼;设计;框架
Design of Qian qian Official Builing
Student:Chen qian qian Teacher:Yang jun ping
Abstract: This design has completed a comprehesive official building’s architectural design and part of its structural design. The height of the building is 15.6m (from the ground to the main structure cornice).
This project’s seismic fortification intensity is 7 degree; seismic fortification grade is grade three. The fire prevention grade of this building is grade two, the design working life of this building is 50 years. The architectural design have been completed and admitted by the academic advisor before the structural design.
Structural design section: The subject adopts frame constrction, demanding that the base of the architecture design should arrange construction, and the foundation scheme select strip foundation. Caculated the horizonal loads (seismic,wind) and vertical loads, and the stress under the function of these loads; calculated the excursion under the funtion of the horizoned loads and vertical loads; calculated the load effect combination and the cross-section design of the frame.
Key words: office building; design; frame
| 










