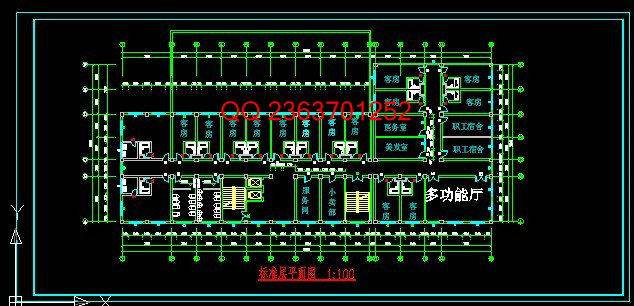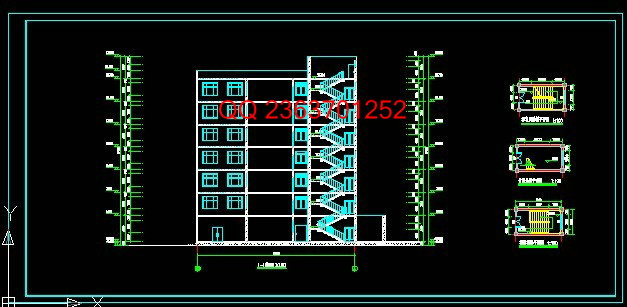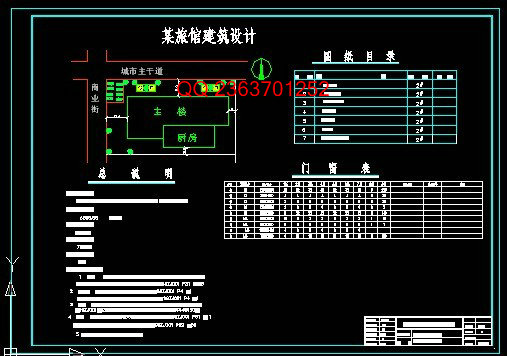|
设计简介 |
文档包括:
WORD版本说明书1份,共104页,约27000字
CAD版本图纸,共10张
目 录
1绪 论…………………………………………………………………1
1.1工程背景……………………………………………………………… 2
2. 建筑设计说明………………………………………………………3
2.1 建筑平面设计…………………………………………………3
2.2建筑体型和立面设计……………………………………………5
2.3 抗震设计…………………………………………………………… 7
2.4房屋层数的设计……………………………………………………9
2.5建筑空间的组合和利…………………………………………………9
2.6旅馆设计的基本要求……………………………………………… 11
3 结构设计说明……………………………………………………… 16
3.1 框架设计任务书…………………………………………………16
3.2 框架结构设计计算……………………………………………… 17
4 楼盖(板)设计…………………………………………………… 84
4.1设计资料………………………………………………………… 84
4.2 荷载计算………………………………………………………… 84
5标准层的楼梯设计………………………………………………90
5.1 基本设计依据…………………………………………………90
5.2梯段板的计算……………………………………………………90
5.3 平台板的计算………………………………………………………92
5.4 平台梁的计算………………………………………………………94
6首层楼梯的设计……………………………………………………96
6.1 设计依据 ………………………………………………………… 96
6.2 梯段板的计算 …………………………………………………… 96
6.3 平台板的计算 …………………………………………………… 98
6.4 平台梁的计算 ……………………………………………………100
6.5 平台梁的验算 ……………………………………………………101
7基础设计……………………………………………………………102
7.1 地基条件…………………………………………………… ……102
7.2 承台板厚度的验算……………………………………………… 104
7.3 承台板的配筋 ……………………………………………………105
致 谢…………………………………………………………………… 106
参考文献…………………………………………………………………106译文原件…………………………………………………………………107
译 文…………………………………………………………………123
摘要
本次毕业设计是一幢旅馆设计,包括建筑设计和结构设计两部分内容。
建筑设计是在总体规划的前提下,根据设计任务书的要求,综合考虑基地环境、使用功能、综合选型、施工、材料、建筑设备、建筑艺术及经济等。着重解决了建筑物与周围环境、建筑物与各种细部构造,最终确定设计方案,画出建筑施工图。
结构设计是在建筑物初步设计的基础上确定结构方案;选择合理的结构体系;进行结构布置,并初步估算,确定结构构件尺寸,进行结构计算。结构计算包括荷载计算、变形验算、内力分析及截面设计,并绘制相关的结构施工图。
本工程为旅馆设计,因地处城市中心交通要道,在总体规划设计时,考虑到场地要求、绿化设施、其它功能要求,以及周围建筑物的影响,设计时采用 ┛型。
总之,适用、安全、经济、使用方便是本设计的原则,两部分空间合理,连接紧凑,主次分明,使建筑空间的舒适度加以提高。
关键词:抗震 采光 结构 桩基
ABSTRACT
This design is a scheme of a hotel building it includes two parts-architecture design and structure design.
In the architecture design. In the architecture design and structure designing the architecture design, I compressively consider the base averment using faction, structure type, construction building materials equipment architecture economy and architecture economy and architecture art act.. Then I mainly solve using space in this building and coordination between inside and outside conditions.
In the structure design, determine the structure design based on architecture first design. Select the right structure type. Precede structure arrangement and sizes of structure components to calculate. All work about calculation including load estimation deform test. Mechanics analysis and selection design, In the end, drawing all the blueprints of architecture construction and structure constructor.
This project is designed for certain commercial hotel building . because of land place city center traffic important line, in the design of overall planning , ask and afforest as far as place is concerned the influence of facility, other function requirement and as well as around building, adopt design ┛ type.
In a word, suitable, safety, economy and use facilitate is the principle of design, two parts` space reasonable, join compact, primary and secondary distinct, make the comfortable degree of building space rise.
Key word:Anti-seismic stake foundation lighting structure
|









