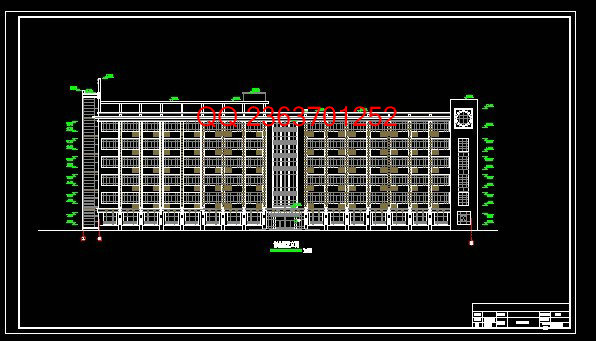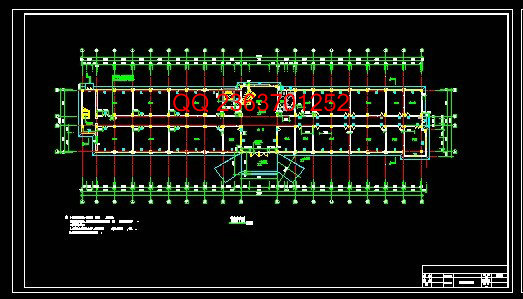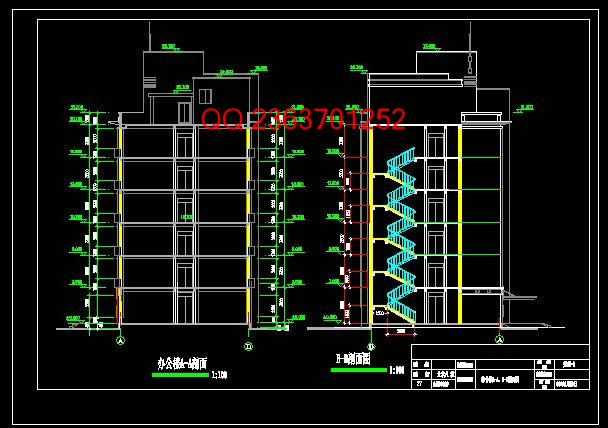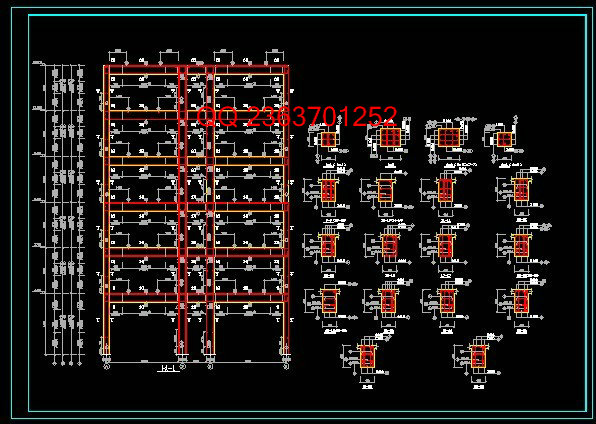|
设计简介 |
部分图纸预览
文档包括:
WORD版本说明书1份,共94页,约20000字
CAD版本图纸,共14张
摘 要
本工程为梅江梧桐花园综合办公楼,其中包括建筑设计和结构设计,本工程为主体6层,现浇钢筋混凝土框架结构,总建筑面积为:5588.82平方米,总高28.1米。建筑物耐火等级为二级,抗震设防烈度为7度。
设计过程中,我们首先进行建筑设计,根据已有的设计规范,遵循建筑设计原则方案,绘制建筑图,然后根据场地条件进行结构造型和结构布置的结构设计。在进行结构计算时,首先考虑框架的作用,对于框架内力计算,按横向框架进行分析、内力计算考虑了水平地震作用下的内力和重力荷载作用下的内力。柱按轴压构件计算。在进行截面抗震设计时,遵循的设计原则是”强柱弱梁,强剪弱弯,强节点弱锚固。”且应满足构造要求。
关键词:高层建筑;框架;荷载;荷载 ;梁;柱;钢筋;混凝土;水泥;砂浆;基础; 建筑规范
Abstract
This engineering synthesizes to transact the building for a garden in mei jiang wu tong .It is composed of architecture design and structural design .The body of this project is 6-story case-in-place concrete structure .Its total area is 5588.82㎡and the total height is 28.1m.The degree of fire resistant of this building is 3 stages . And the anti-seismic garrision is 7 degree.
In the course of the design ,Firstly, we fixed the program of architecture according to the use of the building code and the principle of design and then we make the drawings of architecture .Secondly ,we do the design of structure according to the condition of ground .
Being calculating the structure ,we firstly thing of the useful of the frame . We consider the action that come from two kinds of loads , which are horizontal earthquake load , dead and live load . The column is calculated according to the iaxially compressed model . Considering the design of cross-section anti-seismic , we adhere to the principle that “ stronger column and weak beam , stronger shear force andweaker bending , stronger joint and stronger archage. “ And the cross-section must meet the demand of construction . At the same time we also design the stairs and the rain-roof .
Key word: high-rise building structure ;Frame ; load;girder;column; reinforced;concrete;cement;mortar;foundation;building code
目录
第一部分:计算书正文
第一章 建筑设计说明………………………………………………………1
1.1 工程概况 …………………………………………………………1
1.2 建筑设计依据 ……………………………………………………1
1.3 建筑总平面设计 …………………………………………………1
1.4 工程作法……………………………………………………………3
1.5 门窗表………………………………………………………………5
1.6 防火设计……………………………………………………………6
第二章 结构设计说明………………………………………………………8
2.1 结构方案选择………………………………………………………8
2.2 构件估算……………………………………………………………8
2.3 钢筋混凝土工程……………………………………………………8
2.4 墙体工程……………………………………………………………9
2.5 基本假定与计算简图………………………………………………9
2.6 荷载计算……………………………………………………………10
2.7 侧移计算及控制……………………………………………………10
2.8 内力计算及组合……………………………………………………11
第三章 重力荷载代表值计算………………………………………………12
3.1 重力荷载计算………………………………………………………12
3.2 重力荷载标准值作用的框架内力计算……………………………14
3.3 楼层重力荷载标准值计算…………………………………………15
第四章 水平地震作用下框架侧移验算和内力计算………………………21
4.1 梁、柱线刚度计算…………………………………………………21
4.2 横向水平地震作用下框架结构侧移计算…………………………27
4.3 横向水平地震作用下框架结构内力计算…………………………30
第五章 竖向荷载作用下框架内力计算……………………………………36
5.1 无地震作用下横向框架恒、活载计算……………………………36
5.2 内力计算……………………………………………………………39
第六章 竖向框架内力组合…………………………………………………50
6.1 结构抗震等级………………………………………………………50
6.2 框架梁内力组合……………………………………………………50
6.3 框架柱内力设计值不利组合………………………………………58
第七章 截面设计……………………………………………………………66
7.1 设计原则……………………………………………………………66
7.2 横向框架的设计……………………………………………………66
7.3 框架住设计…………………………………………………………75
第八章 楼梯设计……………………………………………………………85
8.1 楼梯的建筑设计……………………………………………………85
8.2 楼梯的结构设计……………………………………………………85
第二部分:参考资料及设计规范………………………………………92
第三部分:致谢 ……………………………………………………………93
第四部分:PKPM软件的应用 ……………………………………………94
第五部分:论文(英译汉)………………………………………………106
第六部分:毕业设计(论文)任务书及进度表
|










