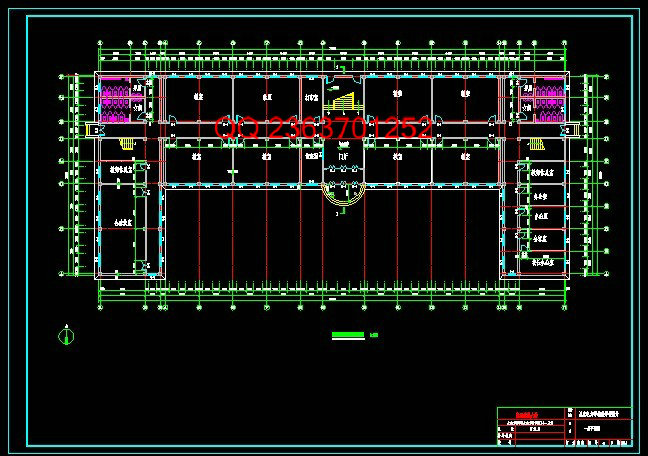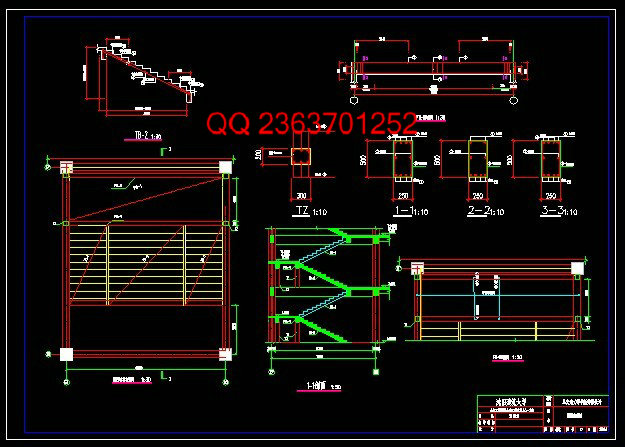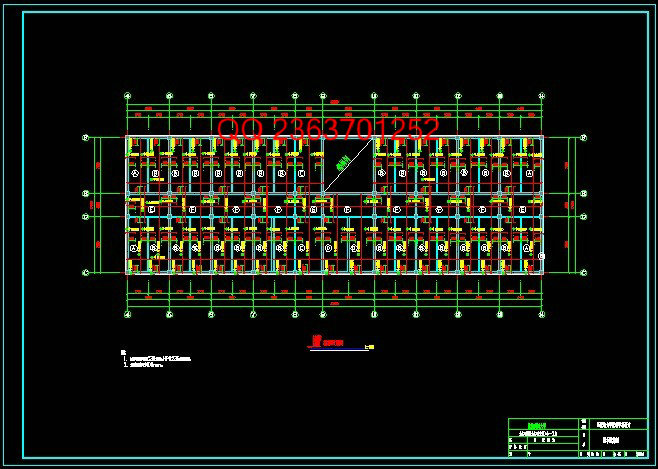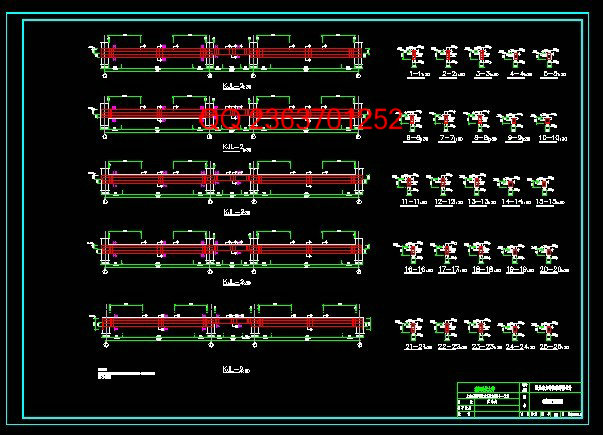|
设计简介 |
部分图纸预览
文档包括:
WORD版本说明书1份,共88页,约17000字
施工组织设计一份
CAD版本图纸,共16张
摘要
本工程为教学楼,位于沈阳市,本建筑形状采用“U”型。工程的占地面积约为1600平方米,总建筑面积大约为8000平方米。
本建筑的主体为五层,总高度为18米,室内外高差为0.45米,女儿墙高0.9米。建筑总长度为73.7米,总宽度为32.3米。本工程结构形式为钢筋混凝土现浇结构,柱子的混凝土强度等级为C30,各层的柱截面为500mm 500mm。框架梁的混凝土等级为C30,其截面分别为250mm 400mm和250mm 600mm。板的厚度为100mm,混凝土等级为C30。建筑地点的地质条件良好,采用柱下独立基础,混凝土强度C25。
本工程结构形式为钢筋混凝土现浇结构,结构采用抗震缝,经济符合要求。设计过程中严格遵守我国现行的建筑设计规范、建筑结构荷载规范、混凝土结构设计规范、建筑抗震设计规范、建筑地基基础设计规范并参考建筑设计资料集等资料,进行了完善的建筑和结构设计。设计中包括荷载计算,内力组合,基础设计,楼梯设计等。运用了底部剪力法和D值法。
关键词: 教学楼、抗震缝、钢筋混凝土现浇框架结构。
Abstract
The project is for a teaching-building of ShenYang City. The shape of the building plan is “U”.This engineering covers the area about 1600 square meters, and the total building areas are 8000 square meters.
The constructs is five layers. Total height is 18.00 meters, indoor groard is 0.45m higher than outdoor, parapet wall are 0.9 meters. The total length is 73.7 meters, total width is 32.3 meters .The structural form of the civil engineering is the form of cast-in-situ concrete structure .The class of the column is C30. The cross sections is 500mm 500mm, The grade of the beam is C30,and the cross sections are 250mm 400mm and the others is 250mm 600mm. The thickness of the ban is 100mm and the class of the concrete is C30 .The soil condition of the building site is so good, so using the under column independent foundation with the concrete of C25.
The structural form of the project is the form of reinforcement concret casting.Using a avoiding shaking seams which met the needs. The design obeyed Code for the design of the building, Load code for the design of building structures, Code for the design of concrete structures, Code for seismic design of building, and Code for the design of building foundation ,and consulted The Data Collection of Architecture Design, carried on perfect architecture and construction design. The calculation consists the calculation of load, the composition of internal force , the design of the foundation and the calculation of the stairs.Using the method of the base shearing,force and the method of the D value.
Key words: Teaching-building,shaking seams,cast-in-situ reinforced frame concrete structure
目录
第一章 前 言 1
第二章 方案论述 2
2.1总设计说明 2
2.1.1设计依据 2
2.1.2设计内容、建筑面积、标高 2
2.1.3结构 2
2.1.4各部分工程构造 2
2.2结构设计方案 3
2.2.1建筑部分 3
2.2.2结构部分 3
第三章.截面尺寸选取及荷载计算 5
3.1截面尺寸的选取 5
3.1.1截面尺寸选取 5
3.2荷载汇集 6
3.2.1 屋面 6
3.2.2 楼面 7
第四章. 水平荷载作用下框架内力分析 10
4.1层间侧移刚度计算 10
4.1.1梁线刚度 10
4.1.2柱线刚度 10
4.1.3柱的侧移刚度D 10
4.2水平地震作用层间地震剪力和弹性位移的计算 11
4.2.1框架水平地震作用及水平地震剪力计算 11
4.2.2.水平地震作用下的层间位移和顶点位移计 12
4.2.3水平地震作用下的剪力图如下 13
4.3水平地震作用下框架柱剪力和柱弯矩(采用D值法) 13
4.4水平地震作用下梁端弯矩按下式计算 15
4.5水平地震作用下的梁端剪力和柱轴力标准值 15
4.6水平地震作用下的框架内力图 17
第五章 水平风荷载作用下框架分析 18
5.1自然情况 18
5.2风荷载计算 18
5.2.1风荷载标准值 18
5.2.2用在一榀框架的楼层处的风荷载标志值 18
5.3内力计算 18
5.3.1 风荷载作用下框架层间剪力 18
5.3.2水平地震作用下框架柱剪力和柱弯矩(采用D值法) 19
5.4风荷载作用下梁端弯矩计算 20
5.5风荷载作用下的梁端剪力和柱轴力标准值 20
5.6风荷载作用下框架内力图 22
第六章 框架在竖向荷载作用下的内力分析(采用弯矩二次分配法) 23
6.1竖向荷载计算 23
6.1.1荷载传递路线 23
6.1.2恒载 23
6.1.3活荷载 24
6.1.4框架计算简图 25
6.1.5梁固端弯矩 25
6.1.6内力分配系数计算 26
6.1.7弯矩分配与传递 27
6.1.8梁端剪力 32
6.1.9柱轴力和剪力 34
第七章 内力组合和最不利内力确定 37
7.1梁端弯矩的调幅 37
7.1.1边跨梁弯矩调幅 37
7.2控制截面及其内力组合 38
7.2.1 控制截面 38
7.2.2梁柱边缘处M`V`的计算(地震荷载作用下) 39
7.2.3 梁内力组合计算 39
7.2.4柱内力组合 43
第八章 内力调整 48
8.1强柱弱梁要求 48
8.2强剪弱弯要求 49
第九章 框架配筋计算 51
9.1 框架梁配筋计算 51
9.1.1 截面尺寸 51
9.1.2 材料强度 51
9.1.3 配筋率 51
9.1.4 框架梁正截面受弯承载力计算 52
9.1.5框架梁斜截面受剪承载力计算 55
9.2 框架柱配筋计算 58
9.2.1 截面尺寸 58
9.2.2 材料强度 58
9.2.3 框架柱正截面受压承载力计算 58
9.2.4 框架柱斜截面受剪承载力计算 65
第十章 现浇板配筋计算 68
10.1 荷载计算 68
10.2 板配筋计算 68
10.2.1 C板(四边固定板) 68
10.2.2 F板(四边固定板) 69
第十一章 基础设计 71
11.1 基础设计 71
11.1.1边柱基础 72
11.1.2中柱基础 75
第十二章 板式楼梯计算 80
12.1梯段板设计 80
12.1.1荷载计算 80
12.1.2截面设计 80
12.2平台板设计 80
12.2.1荷载计算 81
12.2.2截面设计 81
12.3平台梁设计 81
12.3.1荷载计算 81
12.3.2截面设计 82
第十三章 技术经济分析 83
第十四章 结论 86
参考文献 87
谢 辞 88
附录一 中文译文
附录二 英文原文资料
附录三 施工组织设计
|










