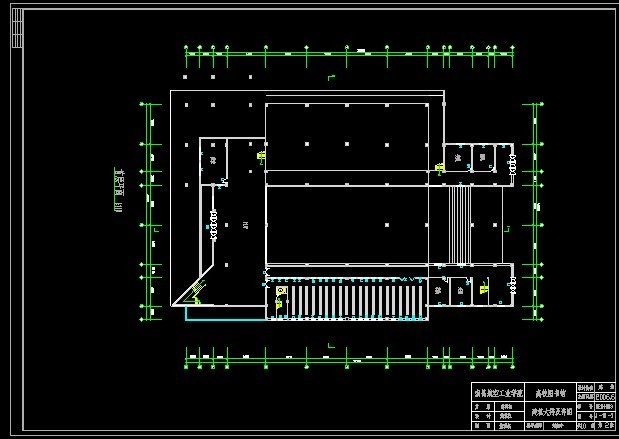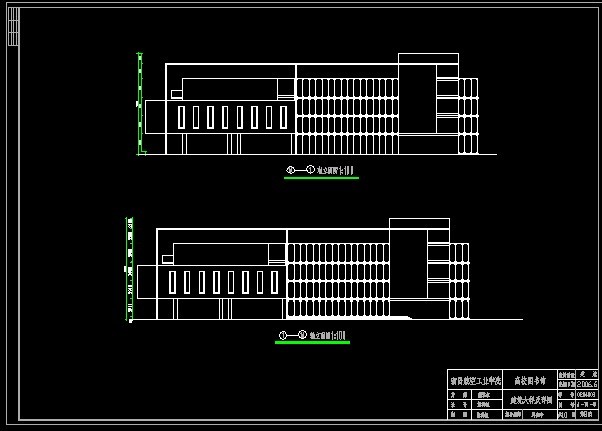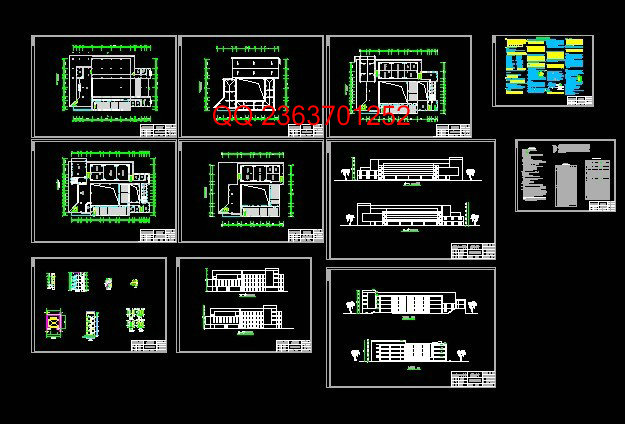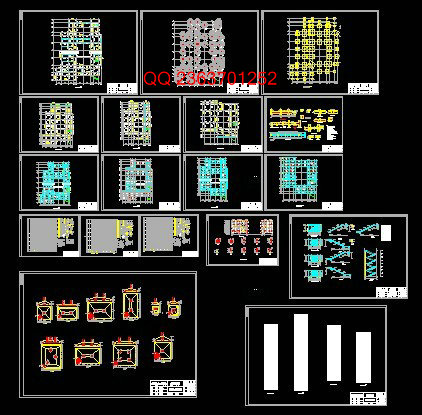|
设计简介 |
部分图纸预览
文档包括:
WORD版本说明书1份,共69页,约11000字
CAD版本图纸,共29张
毕业设计(论文)任务书
Ⅰ、毕业设计(论文)题目(中、英文):
高校图书馆大楼工程(A Library Building of a College)
Ⅱ、毕业设计(论文)使用的原始资料(数据)及设计技术要求:
(一)、工程地点地形图:南昌市某大学校园内
(二)、工程建筑面积:按7000人规模的学校设计,建筑面积:
(三)、工程性质:
1、建筑性质:为全校师生提供各种图书、资料情报服务。
2、建筑组成:大楼内合理设置中外文等书库,专业、学生、教师阅览室等。
3、设计要求:合理安排功能分区,流线顺畅。
4、室内外装饰要求:装饰由学生自定。
5、标高:室内外高差为450毫米。
(四)、资料
1、气象资料
(1)基本风压:W=0.4KN/平方米
(2)主导风向:东南风
2、地质资料
第一层:杂填土,厚0.3~0.5M,F=80KPA
第二层:粉质粘土,灰黄色,硬塑,厚3.1~3.7M,F=250KPA
第三层:中砂,含少量泥质,上部棕黄色,下部灰白色, 中密,
厚约5.7M~6.1M。F=250KPA
Ⅲ、毕业设计(论文)工作内容及完成时间:
(一)、建筑设计内容
根据设计任务书及参考资料,要求每一个学生单独完成建筑施工图设计。具体要求如下:
1、首先进行建筑方案草图设计,方案草图必须经指导教师批改认可后,方能进行建筑施工图的绘制。要求做到:方案合理、构造正确、清晰详尽。
2、建筑设计内容:各层平面图、立面图、剖面图、大样图。建筑施工图纸要求CAD制图,并用绘图仪出图。
(二)、结构设计内容
在满足使用功能及建筑设计的基础上,本着“技术先进、经济合理、安全适用和确保质量”的原则进行设计。要求学生独立完成结构方案设计和结构布置施工图绘制。
1、结构设计内容:结构方案布置,各层结构布置图,结构配筋(含梁板、框架、基础、楼梯等构件)图。
2、结构计算采用手算,用PKPM复核。
(三)、设计进度安排
2.16~3.3:方案初步设计
3.6~3.31:建筑施工图绘制
4.17~5.26:结构方案设计
5.29~6.16:结构施工图绘制
Ⅳ、毕业设计主要参考资料:
[1]《民用建筑设计通则》(JGJ37-87). 北京:中国建筑工业出版社,1987.
[2]《建筑设计防火规范》(GBJ16-87). 北京:中国建筑工业出版社,1987.
[3]《建筑采光设计标准》(GB/T50033-2001). 北京:中国建筑工业出版社,2001.
[4]《砌体结构设计规范》(GB50003-2001). 北京:中国建筑工业出版社,2001.
[5]《建筑地基基础设计规范》(GB50007-2002). 北京:中国建筑工业出版社,2002.
[6]《建筑结构荷载规范》(GB50009-2001). 北京:中国建筑工业出版社,2001.
[7]《混凝土结构设计规范》(GB50010-2002). 北京:中国建筑工业出版社,2002.
[8]《建筑抗震设计规范》(GB50011-2001). 北京:中国建筑工业出版社,2001.
[9]《钢结构设计规范》(GB50017-2003). 北京:中国建筑工业出版社,2003.
[10]《图书馆建筑设计规范》(JGJ38-99). 北京:中国建筑工业出版社,1999.
[11] 李必瑜. 房屋建筑学. 武汉:武汉理工大学出版社,2000.
[12] 吴培明,彭少民. 混凝土结构. 武汉:武汉理工大学出版社,2002.
图书馆设计工程
学生姓名: 班级02土木
指导老师:
摘要:摘要:本设计是南昌市某高校图书馆设计。根据设计任务书和综述报告的要求,总建筑面积为7320㎡,底层占地面积为1830㎡,总高为21.60m,属高层建筑。根据设计要求,设防烈度为6度,抗震等级为二级,设计中不考虑抗震设计。本方案采用钢筋混凝土现浇框架结构。主体结构为双向承重框架,对最不利活荷载和最不利内力进行分析,通过D值法求得风荷载作用值。通过弯矩二次分配法求得荷载组合作用值。本方案基础形式采用柱下独立基础,楼梯为钢筋混凝土现浇板式楼梯。整个方案设计基本符合设计和结构要求,具有一定的创造性和合理性。
.0×5.4米、5.4×7.3米。阅览室、开架阅览室。总用地面积为4000平方米,占地面积为4200平方米,总建筑面积为6280平方米,总建筑高度为21.5米。
平面柱网采用:7.3×5.4米,图书馆主楼为四层框架结构,图书馆一层设有图书验收、装订、编目、典藏、采编,二楼设有办公室及期刊阅览室、学生普通阅览室、教师阅览室,三层设有学生专业阅览室、外文阅览室、书库。四层设有学生自习室、研究室、教师阅览室。
关键词:建筑 结构设计 舒适性 框架结构 独立基础
Abstract
The library design of the university of NanChang City, According to the request of the design mission book and the overview report.There will be four stories in the library building,with a height of 21.6 meters,with the floor area of 1830 square meters,and the library covered area of 7320 square meters. The region's earthquake establishes to defend 6 degrees of earthquake intensity, anti- earthquake grade is three.Two parts totally:The first part is the building design part, include the engineering general situation and design basis, elevation;The second part designs the part for the structure, including the calculation of knothole calculation, stairs, making sure that the structure computes JIAN3 TU2, lotus to carry the calculation, the level lotus to carry to compute inside the dint, the carries toward lotus to compute inside the dint, basal calculation etc. contents.Design to win to make use of the reinforced concrete knowledge and graphics tool PKPM, AutoCAD, Word text file to edit the knowledges, such as software and the cultural heritage index...etc..
The main building of library is four layer frame structures, the first layer establishes the book to check before acceptance, binding, prepare catalogue, small scaled bookstore. the second layer establish the office and reading stack and the room for discussion, the third layer establishs the reading room of Periodical and reading stack.the fourth layer establishs the electronics reading room and reading stack.
Keyword: Construct the structure design
目 录
摘要 ..Ⅰ
1.建筑设计部分 1
1.1工程概况 2
1.2设计依据 3
1.3结构选型 4
2.结构设计部分 4
2.1现浇板,等细部结构的计算 5
2.2现浇楼梯计算 13
2.3框架结构计算 24
2.3.1确定计算简图 24
2.3.2各种荷载设计值计算 25
2.3.3框架内力计算 25
2.3.4内力组合 51
2.3.5框架梁配筋计算 51
2.3.6框架柱柱下基础设计 69
|










