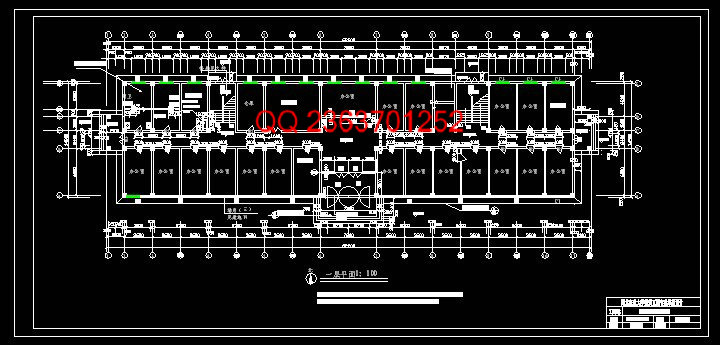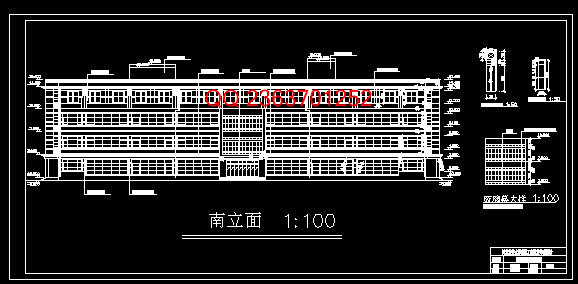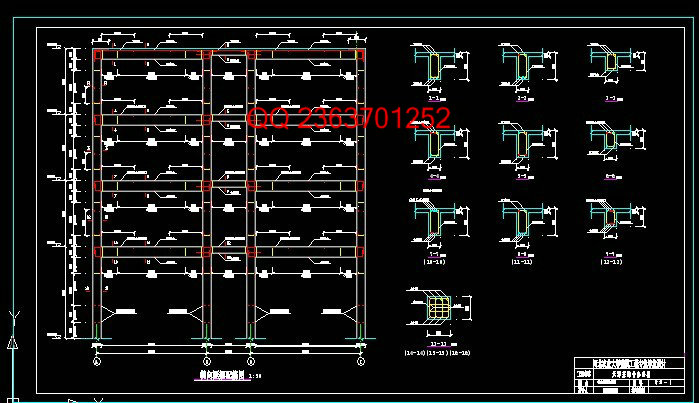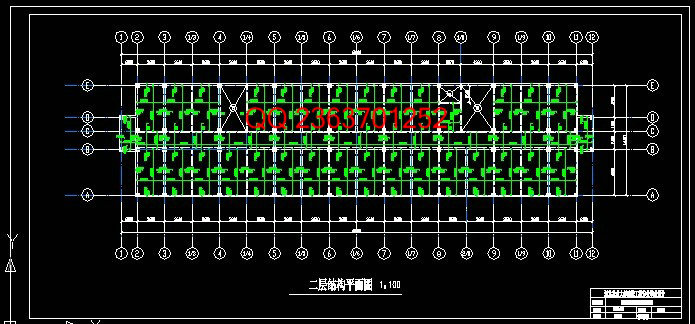 |
 |
|


|
设计名称 |
天津市某公司四层综合办公楼设计4300 |
 |
|
设计编号 |
t033 | |
|
设计软件 |
AutoCAD, Word | |
|
包含内容 |
见右侧图片 | |
|
说明字数 |
20000字 | |
|
图纸数量 |
见右侧图片 | |
|
推荐指数 |
较高 | |
|
价格: |
价格优惠中 | |
|
整理日期 |
9.26 | |
|
整理人 |
小林 | |
|
购买流程 |
<查看如何购买本站设计> |
|
设计简介 |
部分图纸预览
中英文设计摘要 1
本设计为某单位综合办公楼,建筑面积为4388.93平方米,本工程为四层钢筋混凝土框架结构,建筑物总高度为15.40m,层高为3.6m。建筑物防火等级为二级,抗震设防烈度为7度,抗震等级为三级。
Design Abstract The graduation project is a lab building .The total area of architectural is about 4388.93m2, this enginer is a four-layers masonry in-full frame, it is 15.40m high,Layer1~4,3.6m.The degree of fire resistant the building is three stage, and the anti-seismic garrison is 7stage. After compared, the weight is assumed by the across wise and longitude frame. Bingcalculting the structure ,the structure is lacked as wise and frame system and analysised ,and we consider the action come from three loads ,which are horizontal earthquake load ,dead and live load , and equal effect gravity load compose of horizontal earthquake load. Considering the design of cross-section anti-seismic ,we adhere to the desion principle is “stranger column and weaker beam, stranger shear force and weaker bending, stranger anchorage” , and the crossing-section must meet the demand of construction. |
|
部分图纸 截图 |
    |
|
说明: |
如需了解本设计的具体详细信息请联系本站客服,说明看哪个设计(编号)哪个详细部分,我们将远程或截图给您观看. 机械毕业设计|论文 |

| [要求PR≥2,百度收录≥1000页;联系QQ:178308054] |
Powered by 小林机械资料商城 © 2013-2020 All Rights Reserved. 客服QQ:178308054
喜欢www.xiaolinbysj.com,请告诉你QQ上的5位好友,多谢您的支持! 皖ICP备2021006205号-1
