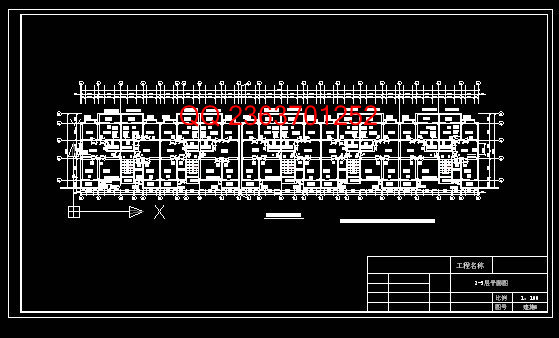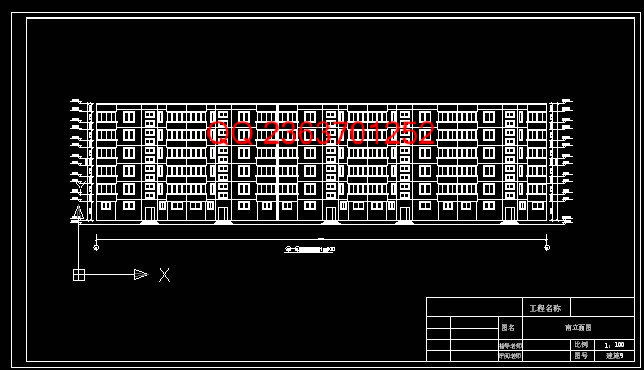 |
 |
|


|
设计名称 |
泰州市某六层框架住宅楼设计 |
 |
|
设计编号 |
t034 | |
|
设计软件 |
AutoCAD, Word | |
|
包含内容 |
见右侧图片 | |
|
说明字数 |
18000字 | |
|
图纸数量 |
见右侧图片 | |
|
推荐指数 |
较高 | |
|
价格: |
价格优惠中 | |
|
整理日期 |
9.26 | |
|
整理人 |
小林 | |
|
购买流程 |
<查看如何购买本站设计> |
|
设计简介 |
部分图纸预览
摘要: 本次设计的题目为多层框架住宅楼设计,通过对该住宅楼的建筑和结构设计,熟悉了单体建筑的结构设计过程,绘制了建筑和结构图纸,本计算书详细介绍了多层框架住宅楼的建筑和结构设计的全过程,其中建筑设计的内容为:在满足设计任务书提出的功能要求的前提下,进行平面布置、立面造型布置及剖面设计,最后绘制出建筑图;结构设计所做的主要工作为:确定构件的几何尺寸、选择计算框架、计算水平荷载(地震、风载)作用下的梁柱内力、计算竖向荷载(恒载、活载)作用下的梁柱内力、内力调幅、内力组合、根据内力组合中几种最不利的组合情况,进行柱、梁、楼梯、板、基础的配筋计算;根据结构计算,绘制施工图。本设计计算书建筑设计部分可作为一般住宅楼设计的参考;结构设计的内容可作为地震多层框架结构设计的参考。
Residential building of the multi-layer frame Abstract : The subject of the design is the residential building of the multi-layer frame,through the architectural and structure design of the residential building ,I am familiar with the structure design process of the single building,have drawn the architectural and structure drawings ,the calculation book detailedly introduced the whole architectural and structure design process of the residential building of the multi-layer frame structure,the content of the architectural design is :On the premise of meeting the functional demand referred by the designal mission book ,carry on plane assign, elevatal model assign and the sectional design, and draw the architectural drawings finally ; The main work of the structure design is :confirm the geometry size of the component、choose the calculation frame、calculate the inner force of beam and post with the function of horizontally loads(earthquake、wind loads )、calculate the inner force of beam and post、inner force regulation、inner force association with the function of vertically loads(permanent loads 、live loads );On the basis the most harmful force association of the association situations , calculate the muscle of the post 、Beam 、stair 、board and foundation, draw the construction drawings according to the structure calculation。The architectural design section of the calculation book can be used as the reference of general building design ;while the structure design section of the calculation book can be used as the reference of the earthquake multi-layer frame design.
|
|
部分图纸 截图 |
   |
|
说明: |
如需了解本设计的具体详细信息请联系本站客服,说明看哪个设计(编号)哪个详细部分,我们将远程或截图给您观看. 机械毕业设计|论文 |

| [要求PR≥2,百度收录≥1000页;联系QQ:178308054] |
Powered by 小林机械资料商城 © 2013-2020 All Rights Reserved. 客服QQ:178308054
喜欢www.xiaolinbysj.com,请告诉你QQ上的5位好友,多谢您的支持! 皖ICP备2021006205号-1
