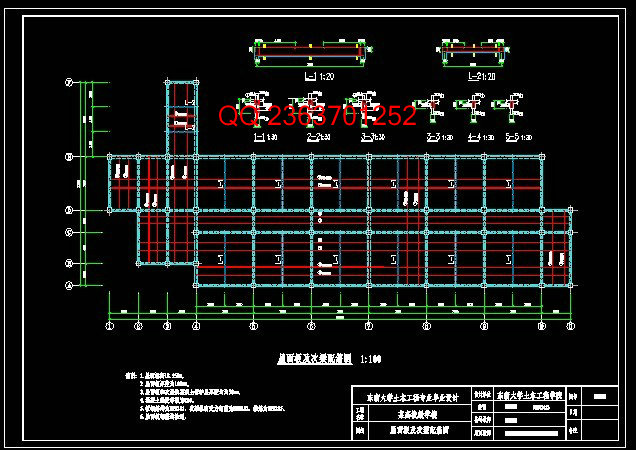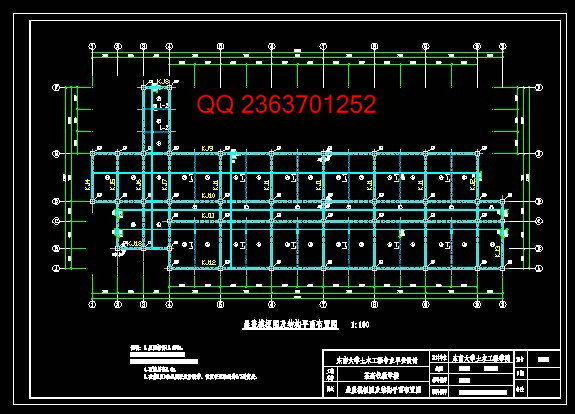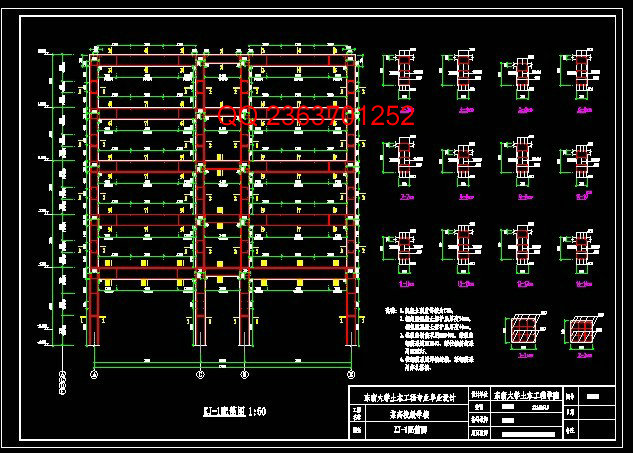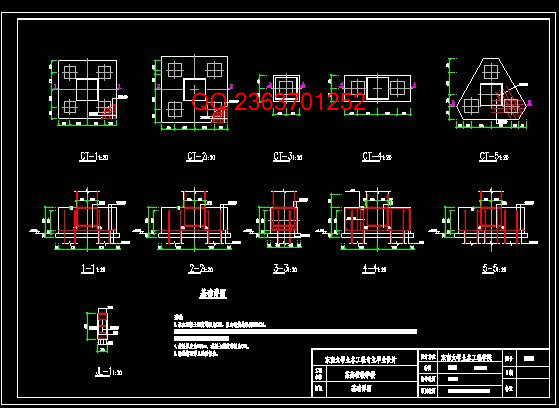 |
 |
|


|
设计名称 |
南京某高校五层教学楼结构设计 |
 |
|
设计编号 |
t037 | |
|
设计软件 |
AutoCAD, Word | |
|
包含内容 |
见右侧图片 | |
|
说明字数 |
16000字 | |
|
图纸数量 |
见右侧图片 | |
|
推荐指数 |
较高 | |
|
价格: |
价格优惠中 | |
|
整理日期 |
9.26 | |
|
整理人 |
小林 | |
|
购买流程 |
<查看如何购买本站设计> |
|
设计简介 |
部分图纸预览
[关键词] 钢筋混凝土,框架,结构设计
The Design of a Multi-layer Reinforced Concrete Frame
By ZHANG Meng Tutor: WU Gang
[Abstract] This is a teaching building of a university in Nanjing. It is a multi-layer reinforced concrete frame. It has five stories, the height of the first storey is 4.2 meters, and the height of other stories are all 3.6 meters. The height of the whole building is 23.8 meters.
[Keywords] reinforced concrete, frame, the design of the structure
摘要…………………………………………………………………………………Ⅰ |
|
部分图纸 截图 |
    |
|
说明: |
如需了解本设计的具体详细信息请联系本站客服,说明看哪个设计(编号)哪个详细部分,我们将远程或截图给您观看. 机械毕业设计|论文 |

| [要求PR≥2,百度收录≥1000页;联系QQ:178308054] |
Powered by 小林机械资料商城 © 2013-2020 All Rights Reserved. 客服QQ:178308054
喜欢www.xiaolinbysj.com,请告诉你QQ上的5位好友,多谢您的支持! 皖ICP备2021006205号-1
