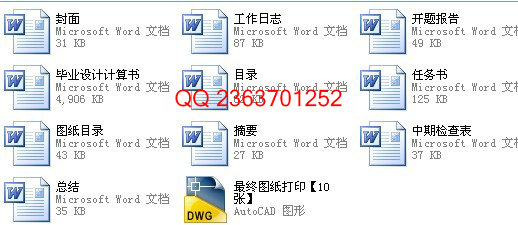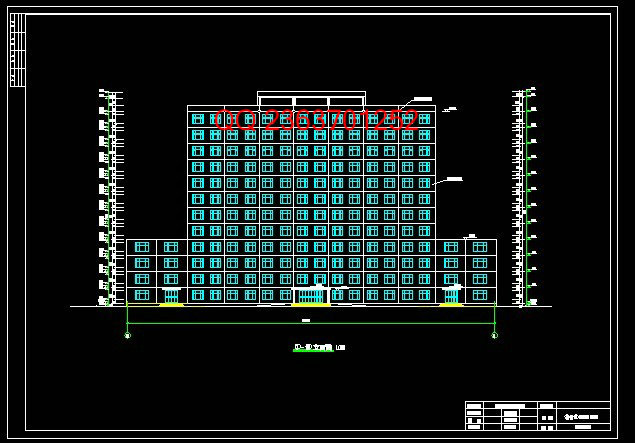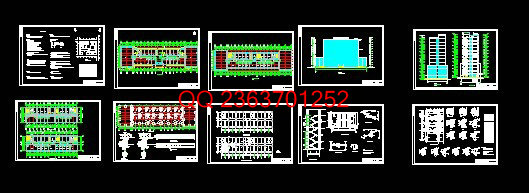 |
 |
|


|
设计名称 |
沈阳市某12层综合办公楼设计 |
 |
|
设计编号 |
t063 | |
|
设计软件 |
AutoCAD, Word | |
|
包含内容 |
见右侧图片 | |
|
说明字数 |
18000字 | |
|
图纸数量 |
见右侧图片 | |
|
推荐指数 |
较高 | |
|
价格: |
价格优惠中 | |
|
整理日期 |
9.26 | |
|
整理人 |
小林 | |
|
购买流程 |
<查看如何购买本站设计> |
|
设计简介 |
部分图纸预览
摘 要 本工程为沈阳市某高层办公楼,总建筑面积10811m2,占地面积1296m2,十二层,总高度43.8m,采用框架结构,桩基础,设计基准期50年,结构安全等级为二级,抗震设防烈度为7度。建筑设计本着“功能适用,经济合理,造型美观,环境相宜”的原则,以国家相应规范、标准为依据,完成了设计任务书所要求的建筑平面设计,并在此基础上进行了立面、剖面设计,共画出建筑图5张。结构设计本着“安全,适用,耐久”的原则,进行了竖向荷载汇集,水平荷载汇集,内力计算,内力组合,结构抗震验算,板、梁、柱、楼梯、基础等结构构件的设计。共画出结构图4张。
关键词: 高层办公楼 框架 桩基础 Abstract The engineering is a high-rise office building in shenyang. The build area is 10811 square metre and the qross building area is 1296 . It has 12 floor and the gross height is 43.8 . The build adopt reinforced concrete frame structure , the design base year is 50 years , the safe grade is 2, and the earthquake intensity sale is 7 . The architectural design is on the principle of function applicable , economic feasible , model fair and environment harmonious . Besides , the design is on the base of building conde and building regulation of our country .I have finished architectural plan design that the design description require .And on the base of which , I have finished block diagram , profile view and architectural plan .The gross archintectural drawing are 5 pieces . The structure design is on the principle of safe ,applicable and permanent . And on the base of it ,I have done vertrical load collect , horizontal load collect , stress calculate , stress coalesce . struct earthquake-resistant design . Besides ,I have designed beam ,floor slab ,column ,stair and foundation and so on . The gross construction drawing are 4 pieces . Key words : high-rise office building frame concrete Piles foundation
1 工程概况 1 |
|
部分图纸 截图 |
   |
|
说明: |
如需了解本设计的具体详细信息请联系本站客服,说明看哪个设计(编号)哪个详细部分,我们将远程或截图给您观看. 机械毕业设计|论文 |

| [要求PR≥2,百度收录≥1000页;联系QQ:178308054] |
Powered by 小林机械资料商城 © 2013-2020 All Rights Reserved. 客服QQ:178308054
喜欢www.xiaolinbysj.com,请告诉你QQ上的5位好友,多谢您的支持! 皖ICP备2021006205号-1
