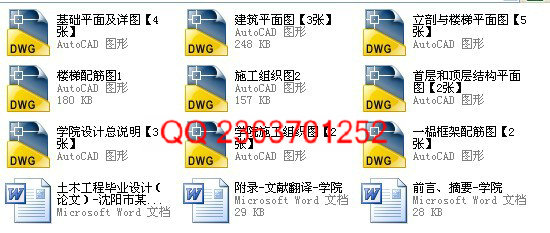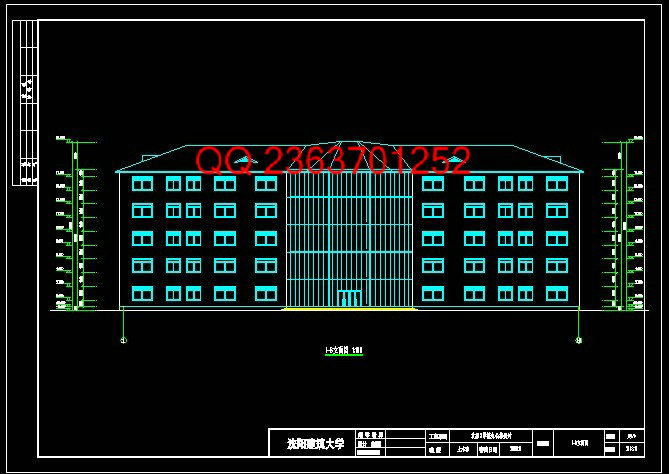|
设计简介 |
部分图纸预览
文档包括:
WORD版本说明书1份,共111页,约64000字
CAD版本图纸,共23张
摘要
该建筑是某学院办公楼,位于沈阳市,建筑面积为5444.60m2,层数五层,各层层高均为3.6m,总建筑高度为22.05m,结构设计合理使用年限50年,抗震设防烈度为7度,墙体材料为陶粒混凝土空心砌块。
本建筑坐北朝南,建筑平面为一字形,布局对称,布有普通办公室40间,高级办公室20间,一个中型会议室,男女卫生间分别布置楼梯两侧,大空间主要布置在南侧,小空间布置在北侧,合理布置,采光较好。
中间布置一部楼梯,端部一部电梯,楼梯采用板式楼梯,为封闭式楼梯,满足防火要求,玻璃幕墙,更加体现整体美观,大方。
结构类型为现浇钢筋混凝土框架结构,柱网布置合理,主梁,次梁合理搭配,满足结构受力要求,在框架结构计算时,采用PKPM软件计算。
关 键 词:办公楼;建筑设计;结构设计;框架结构;施工组织.
Abstract
The building is a college building, located in Shenyang, the gross floor area for 5444.60m2, five-storey low-rise, high levels of 3.6m, total building height of 22.05m, well-designed structure of the service life of 50 years, seismic intensity 7, wall materials for the Ceramsite concrete hollow block. Construction of the ride south, construction is a flat-shaped, symmetrical layout, the General Office of the building there are 40, the Office of the High 20, a medium-sized conference rooms, bathrooms for men and women were arranged on both sides of the staircase, the space layout in the main on the south side of the small space On the north side of the arrangement, reasonable layout, better lighting. Layout in the middle of a staircase, an elevator, stairs plate using the stairs, closed the stairs to meet fire safety requirements of the glass curtain wall, as a whole reflects the more beautiful, generous. Structure for the type of cast-in-place reinforced concrete frame structure, the column set a reasonable network, the main beam, beam at a reasonable mix of force structure to meet the requirements in the framework of structural calculations, the use of computing software PKPM. Key words: office building; architectural design; structural design; frame; construction.
目 录
前言
1 建筑设计 1
1.1设计任务和主要要求 1
1.2 建筑物所处的自然条件 2
1.3平面设计 3
1.4立面设计 4
1.5剖面设计 4
1.6建筑设计的体会 5
2结构设计 6
2.1结构设计条件和依据 6
2.2 荷载计算 6
2.3 框架平面布置 7
2.4 框架结构设计计算 8
2.5结构分析与计算 15
2.6 榀框架内力计算 40
2.7 楼板计算 44
2.8楼梯钢筋计算 75
2.9 柱下独立基础计算 80
3 技术经济分析 86
3.1功能完整性和创造性空间 86
3.2平面构思 86
4 施工组织设计 89
4.1 编制依据和原则 89
4.2 工程概况及施工特点 90
4.3 施工部署及施工准备 90
4.4 施工进度计划 94
4.5 主要分部分项工程施工方案 94
4.6 工程材料的采购和进场计划 102
4.7 地下管线及其他地上地下设施的加固防护措施 103
4.8 保证工期、质量、安全、文明施工和减少扰民的技术措施 103
5结论 111
6致词 112
参考文献 113
|










