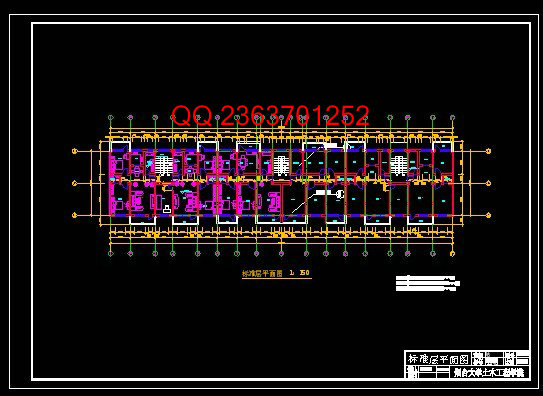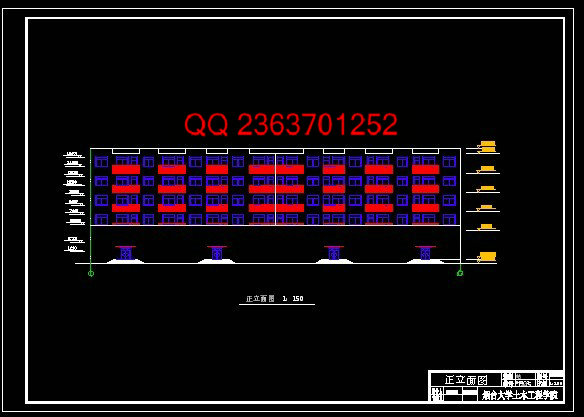|
设计简介 |
部分图纸预览
文档包括:
WORD版本说明书1份,共37页,约7500字
CAD版本图纸,共17张
[摘要]
在这个设计中,我详尽介绍了我设计的商店-住宅楼的细节。此设计书包括:建筑设计,结构设计计算.
建筑设计部分包括:建筑方案的确定、平面图布置、立面图布置、剖面图设计。结构设计计算是本书的主要所在. 在结构设计中,由荷载(包括竖向荷载和横向荷载)计算到各荷载标准值作用下的内力计算,然后按照设计的不同标准,进行荷载内力组合.在计算得到荷载效应之后,进行现浇板梁柱的截面设计以及楼梯的设计计算,最后对基础进行了具体的设计。在以上的设计中特别考虑到建筑抗震设防的要求,对建筑的在地震荷载下与非地震荷载的要求加以区分,作出了具体的设计。
[关键词]建筑设计;结构设计;抗震设防
Abstract:In this design, I introduced exhaustively the details of the commercial building that I designed .This design including: Architectural design, Structural design computation .
The building design part including: the construction plan determination , horizontal plan arrangement, elevation arrangement, sectional drawing design.The construction design calculation is the main place of this book. In structural design, be carried( include the Perpendicular carry to carry with the level force ) by force to compute each force inside dint of carrying the worth function bottom in standard compute, then according to the different standard that design, proceed the force carry the inside dint combines.Compute to get the force carry the effect after, proceed a design and stairses of sprinkling the plank beam pillars now, the design calculation of the rain peng, proceeded to the foundation finally in a specific way of design.In above of design special in consideration of building anti- the earthquake establishes the request that defend, to carry the bottom in the earthquake force building with not the request that earthquake corce carry takes into the distinction, making in a specific way of design.
Key words: Architectural design; Structural design; The anti- earthquake establishes to defend:
目录
第一章:设计说明…………………………………………………………………3
一、工程概况 ……………………………………………………………………3
二、结构布置选型 ………………………………………………………………3
第二章:框架设计计算…………………………………………………………4
一、结构布置及构件尺寸自重.…………………………………………………4
二、水平地震作用下框架横向侧移计算. ……………………………………7
1、横梁及柱线刚度 ……………………………………………………7
2、结构基本自振周期 ……………………………………………………8
3、横向水平地震作用 …………………………………………………9
4、横向框架抗震变形验算。………………………………………………9
5.水平地震作用下,横向框架的内力分析。……………………………10
三、风荷载作用下横向框架的内力分析。……………………………………14
1.风荷载计算………………………………………………………………14
2、风荷载作用下各柱的剪力及弯矩计算………………………………14
四、竖向荷载作用下框架结构的内力计算……………………………………17
1.恒荷载计算:……………………………………………………………18
2.满布活荷载计算:………………………………………………………20
五、内力组合……………………………………………………………………22
第三章:构件配筋计算 …………………………………………………………22
一、梁的设计……………………………………………………………………22
二、柱的设计……………………………………………………………………24
三、楼梯设计 ……………………………………………………………………26
1、楼梯梯段设计……………………………………………………………26
2、平台板设计………………………………………………………………27
3、平台梁设计………………………………………………………………28
第四章:基础设计………………………………………………………………30
一、基础底面尺寸及地基承载力计算…………………………………………30
二、基础受冲切承载力验算……………………………………………………31
三、基础底板配筋计算 …………………………………………………………32
参考文献…………………………………………………………………………35
致谢………………………………………………………………………………36
副表………………………………………………………………………………37
|









