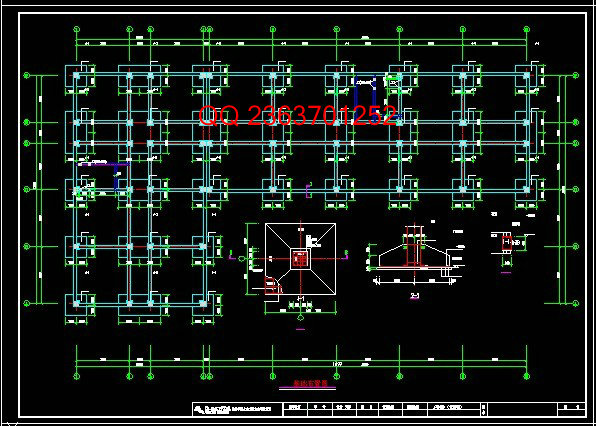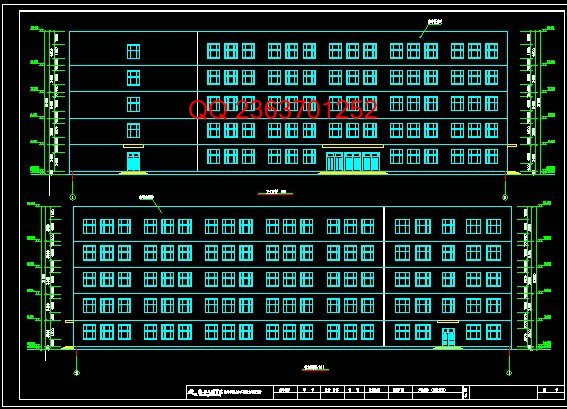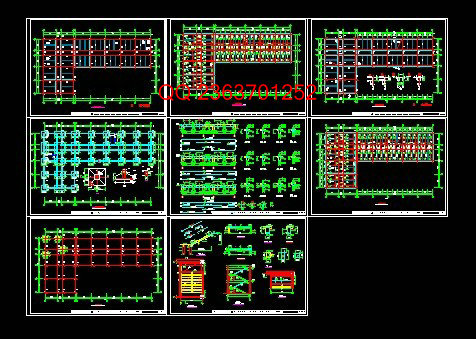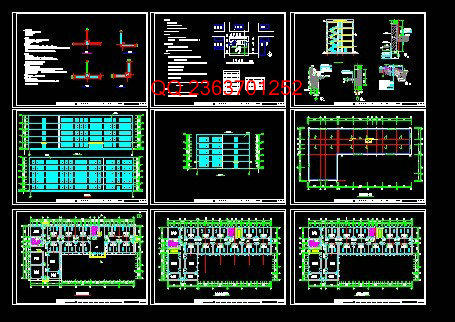|
设计简介 |
部分图纸预览
文档包括:
WORD版本说明书1份,共81页,约18000字
CAD版本图纸,共17张
毕业设计(论文)撰写要求和各阶段进度计划:
一、毕业设计说明书格式,按以下目录要求编写:
(一)毕业设计任务书
(二)毕业设计中英文摘要(200字以上)
(三)建筑设计说明
1、建筑物功能2、设计依据3、建筑构造说明4、门窗表5、建筑方案评价
(四)结构设计说明
1、结构方案选择:(1)结构体系选择(2)板、梁、柱截面尺寸确定;2、材料选择;3、主体工程结构计算(1)框架水平荷载作用位移计算(地震及风荷载分别作用);(2)框架水平荷载作用内力计算;(3)框架竖向作用下内力计算;(4)内力组合;(5)框架梁、柱承载力计算;4、楼梯、雨蓬或基础设计
二、各阶段进度计划
第1-2周 毕业实习、开题报告、外文翻译和文献综述
第 3 周 建筑方案设计
第 4 周 审定设计方案
第 5 周 绘制建筑施工图
第 6 周 结构方案设计,编写结构方案说明书
第7-9周 结构设计计算(框架,楼梯,节点)
第10-13周 施工图的绘制(主要是结构)
第14周 完成图纸绘制、整理计算书
第15周 审图、答辩
指导教师意见:
指导教师(签名):
年 月 日
某公寓楼
摘 要
本工程为某拟建在某市区的一幢学生工程,采用框架结构,主体为五层,本地区抗震设防烈度为7度,场地类别为II类场地。主导风:夏天为东南风,其他季节为西北风,基本风压0.40KN/M,基本雪压0.40 KN/M。楼﹑屋盖均采用现浇钢筋混凝土结构。
本设计贯彻“实用、安全、经济、美观”的设计原则。按照建筑设计规范,认真考虑影响设计的各项因素。根据结构与建筑的总体与细部的关系。
本设计主要进行了方案设计(包括建筑方面和结构方面的),风压计算,荷载计算,竖向作荷载用下的内力分析,水平荷载作用下的内力分析,荷载最不利内力确定,框架结构配筋计算,现浇板配筋计算,基础设计,楼梯计算,雨篷设计,结构方案的抗震设计。
整个结构在设计过程中,严格遵循相关的专业规范的要求,参考相关资料和有关最新的国家标准规范,对设计的各个环节进行综合全面的科学性考虑。总之,适用、安全、经济、使用方便是本设计的原则。设计合理可行的建筑结构方案是现场施工的重要依据。
关键词: 框架结构,抗震设计,荷载计算,内力计算,计算配筋
An apartment building
Abstract
The proposed project for a certain urban areas in an engineering student, a frame structure, the main five for the region earthquake intensity of seven degree of security, venue for the Class II category venues. Leading wind: southeast winds for the summer, the other seasons for the northwest wind, the basic wind pressure 0.40 KN / M, basic Xueya 0.40 KN / M. ﹑ Floor roof are used cast-in-place reinforced concrete structure.
The design of the "practical, security, economic, aesthetic" design principles. In accordance with the architectural design standards, to seriously consider the various factors affecting the design. According to the overall structure and building the relationship with detail.
The design of a major programme design (including architectural and structural), air pressure, load, the use of vertical load for the analysis of internal forces, the level of load under the analysis of internal forces, internal forces determine the most disadvantaged load, the frame structure Reinforced, cast-in-place reinforced plate, the foundation design, staircases, Yupeng design, structure of the seismic design.
The entire structure in the design process, strictly follow the relevant norms of the professional requirements, reference information and the leasy to use this design principle. Design reasonable and feasible programme oatest national standards, the design of all aspects of a comprehensive scientific consideration. In short, the application, security, economic, f the building structure is an important basis for the construction site.
Key words: frame structure, seismic design, load, the internal force, the calculation of reinforcement
目 录
第一章 前 言 1
第二章 方案论述 2
2.1建筑方案论述 2
2.1.1设计依据 2
2.1.2设计内容、建筑面积、标高 2
2.1.3房间构成和布置 2
2.1.4采光和通风 3
2.1.5防火及安全 3
2.1.6各部分工程构造 3
2.1.7本建筑设计的主要特点 4
2.2 结构方案论述 4
2.2.1基本资料 4
2.2.2结构形式和基础形式 5
2.2.3结构尺寸及采用的材料 6
2.2.4荷载种类及其组合 7
2.2.5计算方法 7
第三章 荷载计算 8
3.1荷载汇集及截面尺寸的选取 8
3.1.1 截面尺寸选取 8
3.1.2 荷载汇集 8
第四章 竖向荷载作用下的内力分析 14
4.1竖向荷载计算 14
4.1.1荷载传递路线 14
4.1.2恒载 14
4.1.3活荷载 15
4.1.4框架计算简图 16
4.1.5 梁固端弯矩 16
4.1.6内力分配系数计算 17
4.1.7弯矩分配与传递 18
4.1.8梁端剪力 23
4.1.9柱轴力和剪力 25
第五章 水平荷载作用下的框架内力分析 28
5.1梁线刚度 28
5.2柱线刚度 28
5.3柱的侧移刚度D 29
5.4水平地震作用分析 30
5.5风荷载作用下的框架内力分析 37
第六章 荷载组合及最不利内力确定 41
6.1梁的内力组合 42
6.1.1梁端弯矩的调幅 42
6.1.2控制截面内力计算 43
6.1.3梁控制截面的内力组合 45
6.2柱控制截面的内力组合 49
第七章 框架结构配筋计算 52
7.1框架梁配筋计算 52
7.1.1截面尺寸 52
7.1.2材料强度 52
7.1.3配筋率 52
7.1.4计算公式 53
7.2框架柱配筋计算 56
7.2.1截面尺寸 56
7.2.2材料强度 56
7.2.3框架柱端弯矩和剪力调整 56
7.2.4框架柱配筋计算 58
第八章 现浇板配筋计算 62
8.1荷载计算 62
8.2配筋计算 62
第九章 基础设计 64
9.1地基承载力验算 65
9.2基础抗冲切验算 65
9.3基础底面配筋计算 66
第十章 板式楼梯计算 67
10.1梯斜板 67
10.1.1板厚 68
10.1.2荷载 68
10.1.3截面设计 68
10.2平台板计算 69
10.2.1荷载计算 69
10.2.2截面设计 69
10.2.3平台梁计算 70
10.2.4靠近墙平台梁 70
第十一章 雨篷设计 72
11.1第一块 72
11.1.1荷载 72
11.1.2荷载组合 72
11.1.3内力计算 72
11.2第二块 73
11.2.1荷载 73
11.2.2荷载组合 73
11.2.3内力计算 74
第十二章技术经济分析 75
第十三章 结 论 77
参考资料 78
谢 辞 79
|










