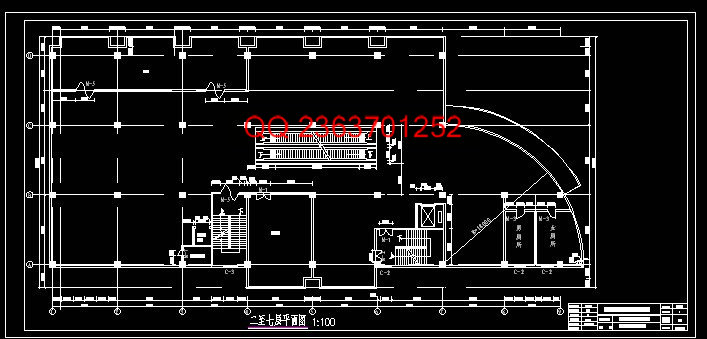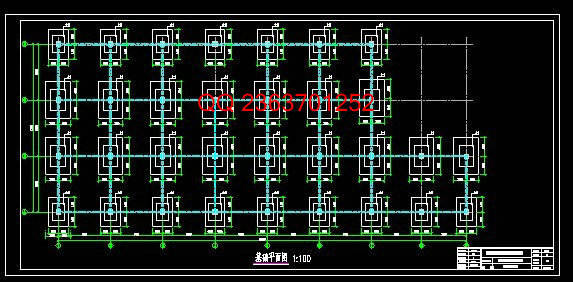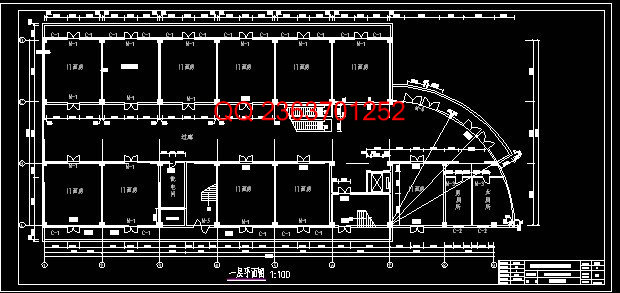|
设计简介 |
部分图纸预览
文档包括:
WORD版本说明书1份,共85页,约18000字
CAD版本图纸,共15张
摘 要
本次毕业设计的任务是一幢八层框架结构的商贸大厦。该大厦位于郑州市东区CBD中心,集商场、超市、写字间于一体。主体为八层框架结构体系,建筑面积约为13000㎡,建筑高度为40.6m。此次毕业设计以设计任务要求和建筑施工规范为原则,综合考虑基地环境、使用功能、结合选型、施工、材料、设备建筑、经济指标及建筑技术等,使建筑与环境融为一体,以达到建筑与周围环境的完美结合。
本次设计包括绪论、框架结构设计、楼梯设计、楼板设计及基础设计五大部分。绪论主要包含工程概况、设计资料和设计内容三方面。
结构设计主要是在建筑初步设计的基础上确定建筑的结构为钢筋混凝土框架结构,然后进行结构布置,并初步估算、确定结构构件的尺寸,进行结构计算,包括荷载计算、水平地震作用下框架的侧移验算、水平地震作用下横向框架的内力分析、竖向荷载作用下横向框架的内力分析、内力组合、截面设计以及节点验算,楼梯、板和基础的设计与计算。最后并画出相应的建筑图和结构图。
Abstract
The mission of this graduation design is an business trade mansion. That mansion locates in Zheng Zhou the east area CBD center, gathering market,supermarket and office in the integral whole.The corpus is eight layer frame systems, building area about 13000㎡,building height is 40.6m. This graduation design take designing mission to request and constructing norm as a principle, consider base environment,use function,combine to choose a type,start construction,material,equipments building, economic index sign and construct a technique etc. comprehensivly, make building to merge into an integral whole with environment to attain building and surroundings environment of perfect combine.
This graduation design include the preface,the frame design,the stairs design,the building plank design and foundation to design among them five greatly part of.The preface mainly includes the engineering general situation,the design data and the design contents three aspects.
The structure design assurance the structure of the building and the reinforced concrete frame structure, with the foundation of initial design, then carry on the first estimate,assurance the size of the structure, carry on the structure calculation, include a lotus to carry calculation,the level earthquake function descend a frame of the side move to check to calculate,the level earthquake function descend a horizontal frame of inside dint analysis,the carries a function to descend a horizontal frame toward the lotus of inside dint analysis,inside the dint combine,section design and node to check to calculate, the stairs,plank and the design and the calculation of foundation.
目 录
1 绪 论………………………………………………………………..…...1
1.1 工程背景……………………………………………………...….…....…1
1.11工程概况……………………………………………………...….……....1
1.12设计资料…………………………………………………………….…...1
1.13设计内容………………………………………………………………....2
1.2 本章小结..……………..……………………….…………….………...…3
2 框架结构设计计算…………………………………………………….…3
2.1 梁柱截面、梁跨度及柱高度的确定………….…………….………..…3
2.11框架柱……………………………………………………...….……...…3
2.12 框架梁……………………………………………………...….….…..…3
2.13 梁的计算跨度……………………………………………...….…..….…4
2.14柱高度……………………………………………………...….……...…4
2.2 荷载计算…………………………………………………...….……...….6
2.21屋面恒载标准设计值……………………………………...….……..….6
2.22屋面均布恒载………………………………………………...….….…..6
2.23屋面均布活荷载……………………………………………...….….…..6
2.24 楼面均布活荷载……………………………………………......…...…..7
2.25梁柱自重……………………………………………...………….….…..7
2.26墙体自重……………………………………………...............….….…..8
2.27荷载分层汇总……………………………………………...…….….…..9
2.3 水平地震作用下框架的侧移验算………………………………....……9
2.31横梁线刚度……………………………………………...…………..…..9
2.32横向框架柱的侧移刚度D值…………………………...…………...…10
2.33横向框架自振周期…………………………...……………………..…10
2.34横向框架地震作用计算…………………………...…….…………….12
2.35横向框架抗震变形验算…………………………...…………………..13
2.36纵向框架柱侧移刚度D值…………………………...………….……13
2.37纵向框架自振周期…………………………...………………….…..…14
2.38纵向地震作用计算…………………………...……………….…….…15
2.39纵向框架变形验算…………………………...…………………...……15
2.4水平地震作用下横向框架的内力分析…………………。………....…17
2.5竖向荷载作用下横向框架的内力分析………………………….......…20
2.51荷载计算…………………………...………………………….….……20
2.52用弯矩分配法计算框架弯矩…………………………...……..………21
2.53梁端剪力及柱轴力计算…………………………...…………….….…30
2.6内力组合…………………………...…………………………….……...33
2.61框架梁梁内力组合…………………………...………………….…….33
2.62框架内力组合…………………………...…………………….……….35
2.7截面设计…………………………...……………………………….…...38
2.71承载力抗力调整系数 …………………………...………….….…..38
2.72横向框架梁截面设计…………………………...…………….….……38
2.73柱截面设计…………………………...……………………….….……40
2.74节点设计…………………………...………………………….….……51
2.8构造要求…………………………...…………………………….….…..55
2.81梁的构造…………………………...………………………….….……55
2.82柱的构造…………………………...……………………………….….60
2.9本章小结..……………..……………………….……………………..…65
3 楼梯设计…………………………...……………………………....……66
3.1平台梁、板的配筋及构造要求…………………………...…………....66
3.2主要材料做法…………………………...……………………………....66
3.3计算及配筋…………………………...………………………………....66
3.31TB-1的计算…………………………...……………………………....66
3.4本章小结..……………..……………………….…………….……..…...70
4 楼板设计…………………………...…………………………….……...71
4.1荷载设计值…………………………...………………………….……...71
4.11活荷载…………………………...…………………………….……….71
4.12楼面恒荷载…………………………...………………………..............71
4.2计算跨度…………………………...………………………….……...…72
4.3弯矩计算…………………………...………………………….………...72
4.4截面设计…………………………...……………………………………75
4.5本章小结..……………..……………………….…………….………….78
5 基础设计…………………………...……………………………………78
5.1确定基础底面积…………………………...……………………………78
5.11先按轴心受压估算基础底面积…………………………...…………..78
5.12初步确定基础底面尺寸…………………………...…………………..78
5.13验算基础底面尺寸取值是否合适…………………………...………..79
5.2基础高度计算…………………………...………………………………79
5.3基础底面配筋计算…………………………...…………………………80
5.4确定基础底面积…………………………...……………………………80
5.41先按轴心受压估算基础底面积…………………………...…………..80
5.42初步确定基础底面尺寸…………………………...…………………..81
5.43验算基础底面尺寸取值是否合适…………………………...………..81
5.5基础高度计算…………………………...………………………………81
5.6基础底面配筋计算…………………………...…………………………82
5.7本章小结..……………..……………………….…………….….………83
结 论………………………………………..…………………..….............................83
致 谢………………………………………..…………………..….............................84
参考文献…………………………………….………………...…………….84
|










