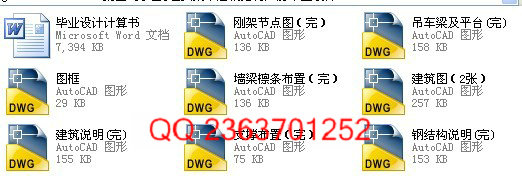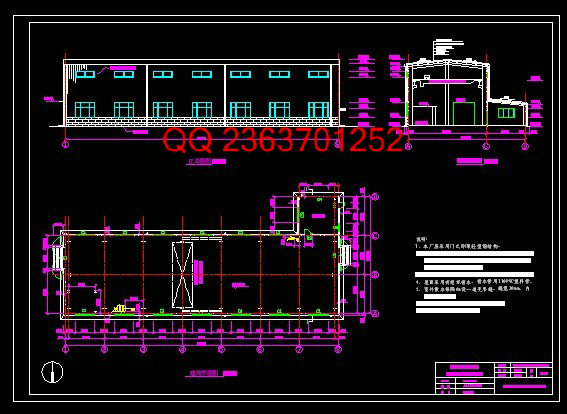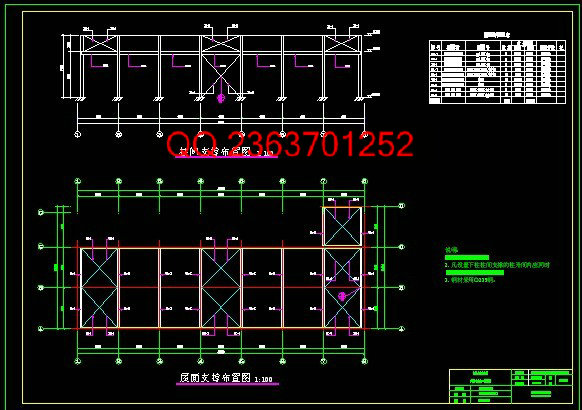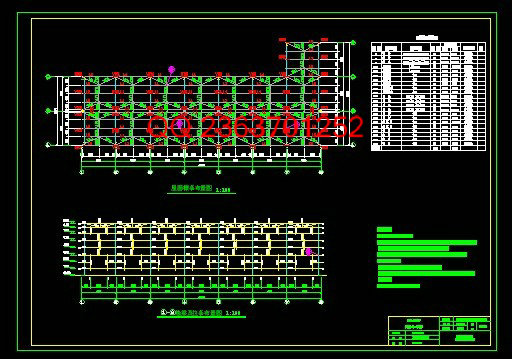 |
 |
|


|
设计名称 |
包头某单层钢结构厂房设计 |
 |
|
设计编号 |
t171 | |
|
设计软件 |
AutoCAD, Word | |
|
包含内容 |
见右侧图片 | |
|
说明字数 |
47000字 | |
|
图纸数量 |
见右侧图片 | |
|
推荐指数 |
较高 | |
|
价格: |
价格优惠中 | |
|
整理日期 |
9.26 | |
|
整理人 |
小林 | |
|
购买流程 |
<查看如何购买本站设计> |
|
设计简介 |
部分图纸预览
包头稀土高新区鑫泰印刷厂房 本设计为包头鑫泰印刷厂单层厂房,结构承重体系为轻型门式刚架体系。主要设计内容为建筑设计、结构设计、PKPM进行校核及3000字的中英报告。根据建筑设计中的工程做法,计算出结构的荷载值,验算地震、风荷载作用下的侧移;设计计算围护结构:檩条和墙架梁;验算构件抗弯、抗剪强度及挠度;计算内力及内力组合,找出最不利内力验算,验算柱、梁构件看其是否满足要求;进行梁与柱、柱脚的节点设计;跟据地质资料进行基础设计。应用PKPM进行精确计算,以验证手算的准确性。3000字的中英文报告,主要考察本人对专业知识的认识和专业英语的掌握。
关键词:门式刚架、荷载组合、内力分析、结构验算
This design is a single-storey factory plant of XINTAI printing plant. This structural loading system is a light portal frame system. Key designs include architectural design, structural design, PKPM checking and a 3,000-word of Chinese and English report. According to engineering practice in Architectural Design, calculate the value of the load structure, check the earthquake and wind loads under sway; design and envelope : purlin and wall-beam; Checking component bending, shear strength and deflection; calculation of internal forces and internal forces combination, identifying the most disadvantageous inner force checking, checking columns, beams to see whether they meet the requirements; the design of Beam, column and Node-foot; the base design which is Accordance with the geological data. Use PKPM software to do accurate calculation to verify hand-counting discrepancy. The 3000-word Chinese and English report is mainly to test my understanding of professional knowledge and professional grasp of English.
Keywords:Portal frame Load combinations Stress analysis Structural calculation |
|
部分图纸 截图 |
   |
|
说明: |
如需了解本设计的具体详细信息请联系本站客服,说明看哪个设计(编号)哪个详细部分,我们将远程或截图给您观看. 机械毕业设计|论文 |

| [要求PR≥2,百度收录≥1000页;联系QQ:178308054] |
Powered by 小林机械资料商城 © 2013-2020 All Rights Reserved. 客服QQ:178308054
喜欢www.xiaolinbysj.com,请告诉你QQ上的5位好友,多谢您的支持! 皖ICP备2021006205号-1
