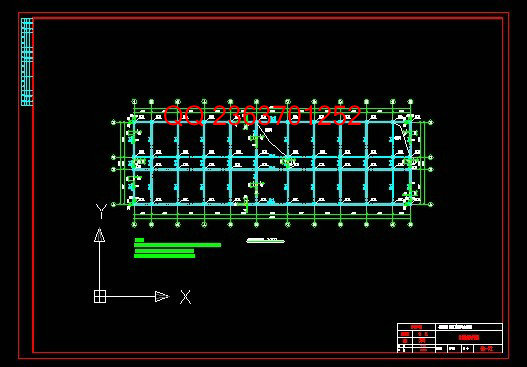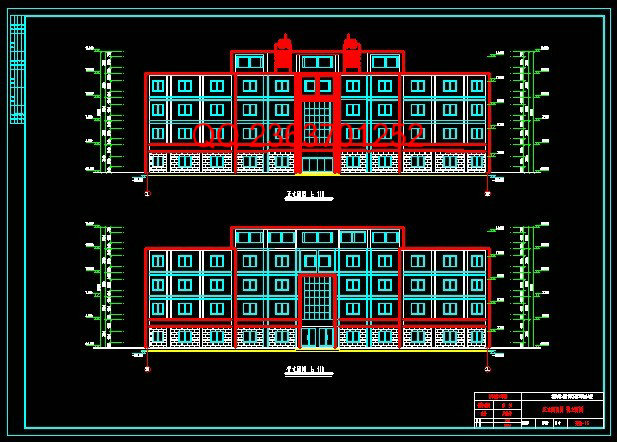|
部分图纸预览
文档包括:
WORD版本说明书1份,共113页,约17000字
任务书一份
开题报告一份
CAD版本图纸,共12张
摘要
本次毕业设计题目自贡市汇东新区综合办公楼。总建筑面积约为3003.3 m2,采用框架承重结构,主体结构层数为五层,底层3.9m,标准层3.3m,顶层3m,抗震设防烈度为7度。
本次设计分为建筑与结构设计两部分。本计算书包括了整个设计的计算过程及相关的明。
其中主要有结构布置、结构选型、一榀框架的完整计算:包括荷载计算、内力计算、内力组合、截面设计及配筋计算。此外,还有柱下基础、楼梯、现浇板等构件的设计。
关键字:建筑设计
结构计算
结构布置
内力计算
配筋计算
Abstract
The title of this thesis design is a building of municipal government of official business. Total construction area is about 3003.3sq.m, frame structure, 5 floors. The height of standard floor is 3.3m,the height of cockloft is 3.0m, the height of ground floor is 3.9m.the design strength of anti-earthquake is 7 degrees.
This design is divided into two parts: architectural design and structure design. This thesis includes all the calculations of the design process and related elucidations.
Among them, primarily there are the arrangement of structure, the selection of structure type, a complete calculation of one part of the frame (includes the calculation of load and force, combination of forces, design of section and calculation of reinforcement). Besides, there are design of column foundation, stairs, pored concrete slab and concrete awning etc.
Key word: architectural design
structure design
the arrangement of structure
the calculation of load and force
the calculation of reinforcement
目 录
一、 中英文摘要……………………………………………Ⅰ
二、 设计说明书……………………………………………Ⅱ
三、 计算书…………………………………………………Ⅲ
四、 图纸……………………………………………………Ⅳ
五、 总结……………………………………………………Ⅴ
六、 致谢词…………………………………………………Ⅵ
计算书目录
前言
第1章 设计基本资料……………………………………………………………1
1.1初步设计资料………………………………………………………………1
1.2 结构选型………………………………………………………………… 1
第2章 结构布置及计算简图……………………………………………………2
2.1结构布置及梁,柱截面尺寸的初选……………………………………… 2
2.1.1梁柱截面尺寸初选………………………………………………………2
第3章 重量荷载代表值的计算…………………………………………………4
3.1荷载计算……………………………………………………………………4
3.1.1屋面及楼面荷载的计算…………………………………………………4
3.1.2屋面及楼面的活载计算…………………………………………………5
3.1.3梁柱门墙的重量荷载计算………………………………………………5
第4章 横向水平荷载作用下框架内力和侧移计算……………………………8
4.1水平地震作用下结构各层重力荷载代表值计算…………………………8
4.1.1外墙自重…………………………………………………………………8
4.1.2内隔墙……………………………………………………………………9
4.1.3梁柱门窗板荷载标准值汇总……………………………………………11
4.1.4集中各楼层标高处的重力荷载代表值…………………………………13
4.2水平作用下框架结构内力和侧移计算……………………………………14
4.2.1横向子震周期……………………………………………………………14
4.2.2水平作用下框架结构内力计算…………………………………………18
第5章 竖向荷载作用下框架结构内力计算……………………………………24
5.1框架内力计算………………………………………………………………24
5.1.1以⑤横向框架为例………………………………………………………24
第6章 框架结构内力组合………………………………………………………39
6.1框架结构梁内力组合………………………………………………………39
6.1.1框架结构梁内力组合……………………………………………………39
6.1.2梁端弯距控制值…………………………………………………………46
6.2框架结构柱内力组合………………………………………………………52
6.2.1柱端弯距设计值调整……………………………………………………64
第7章 框架梁柱正、斜截面配筋计算…………………………………………65
7.1框架柱的截面设计…………………………………………………………65
7.1.1框架柱配筋计算…………………………………………………………65
7.1.2柱斜截面承载力计算……………………………………………………79
7.2框架梁的正、斜截面配计算筋……………………………………………81
7.2.1正截面受弯承载力计算…………………………………………………81
7.2.2斜截面抗见设计…………………………………………………………82
第8章 板的配筋计算……………………………………………………………87
8.1板的配筋……………………………………………………………………87
8.1.1板隔结构平面布置………………………………………………………87
8.1.2板的内力计算……………………………………………………………88
第9章 2#楼梯计算…………………………………………………………… 94
9.1楼梯的设计…………………………………………………………………94
9.2荷载计算……………………………………………………………………95
9.3楼梯斜梁计算………………………………………………………………96
9.4休息平台计算………………………………………………………………98
9.5平台梁计算……………………………………………………………… 100
第10章 基础配计算筋……………………………………………………………103
10.1基础配筋…………………………………………………………………103
10.1.1基础内力组合设计……………………………………………………103
10.1.2外柱独立基础计算……………………………………………………104
10.1.3内柱独立基础计算……………………………………………………106
| 








