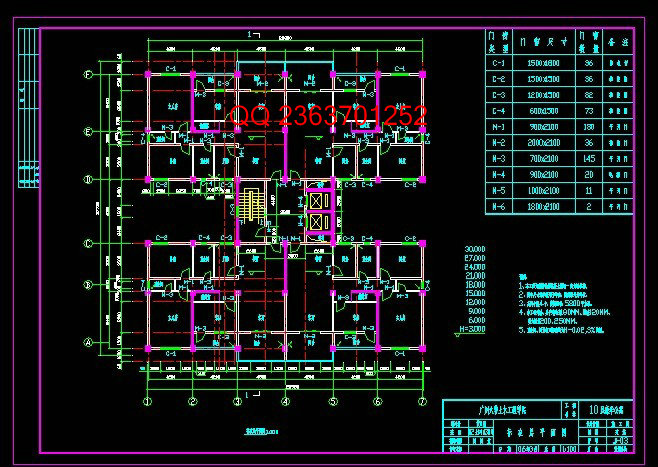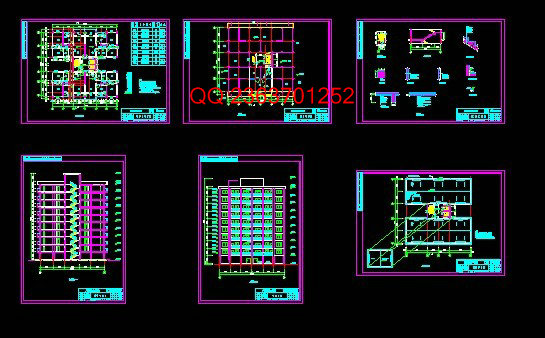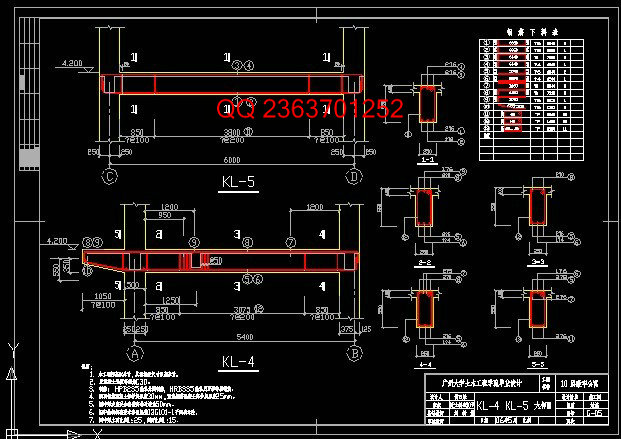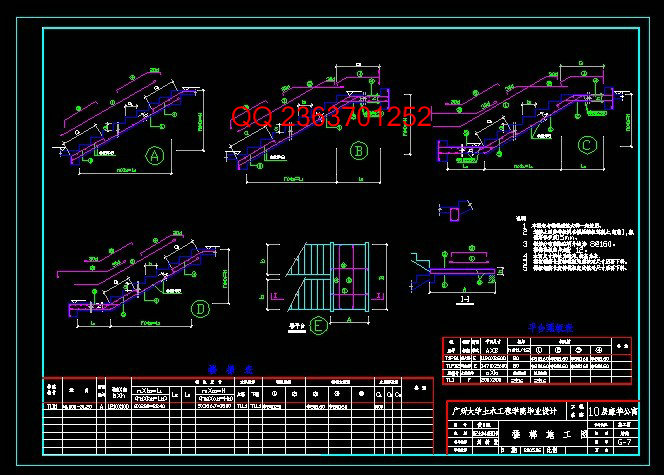|
部分图纸预览
文档包括:
WORD版本说明书1份,共188页,约41000字
CAD版本图纸,共20张
摘要 本设计为10层现浇框架—剪力墙结构高层公寓,总建筑面积约5850 ,主体结构高度约31.2m。地处7度抗震设防区域,场地土类为2类。结构设计是本设计的重点。本设计的计算内容主要有:建筑设计方面(包括剪力墙、楼梯、电梯井等的布置),按照有关规范,进行平面组合设计、交通组织和放火疏散设计、柱网布局和平面图表达及尺寸标注;结构设计方面:先根据轴压比确定柱和剪力墙的截面尺寸及梁跨度估算梁板截面,计算出各构件的几何特征值和结构体系刚度特征值;其是按其分配框架与剪力墙所受的水平荷载作用,计算建筑物的自重质量。用分层法算出建筑物在竖向荷载作用下产生的内力。思路是计算结构横方向的总抗侧刚度,计算结构基本自振周期,计算水平风荷载和地震作用下的框架—剪力墙内力和位移(其中用底部剪力法计算地震作用,本建筑物的质量和刚度沿高度分布比较均匀、高度为31.2m<40m、以剪切变形为主。所以适用于底部剪力法计算地震作用)。计算剪力墙在竖向、水平荷载下产生的内力。进行内力值调幅后计算内力组合,以最不利内力进行框架梁、柱的配筋计算。计算楼板配筋,按塑性方法对楼板进行配筋。楼梯配筋。基础采用桩基础,对基础进行承载力验算,构造配筋。与电算结果SATWE进行比较等。
关键词 框架—剪力墙结构,抗侧刚度,桩基础
ABSTRACT This project is a luxurious apartment building which is a frame and shear wall structure .The number of stories is ten.The floor area is about 5850 .The height of main struture is 30.00m.
The struture design is emphasized in my project.The contents of calculation in this project mainly are:architectural design (including the layout of the shear walls,stairs and so on),calculating the internal force and steel quantity of the beams and slabs caused by vertical loads by plastic way,determining the cross section sizes of the columns and shear walls,calculating the building’s weight,calculating the resist lateral stiffness of the structure in two directions,calculating the vibration period, calculating the internal force and deformation of frame and shear wall under the action of wind loads and earthquake (adopting “bottom shear force method” to calculate the action of seismic), combining the internal force and calculating the steel bar quantity, check the result by SATWE and so on.
Keywords frame and shear wall struture,resist lateral stiffness,foundation
目 录
中文摘要 Ⅰ
英文摘要 Ⅱ
1引 言 1
2建筑设计 2
3结构设计基本条件 5
4结构选型与布置 5
5结构基本截面尺寸估算及截面几何特征 6
5.1结构基本截面尺寸估算 6
5.1.1框架柱截面尺寸估算 7
5.1.2框架梁截面尺寸估算 8
5.1.3剪力墙截面估算 9
5.1.4板截面估算 9
5.2 各截面几何特征及刚度计算 10
5.2.1剪力墙几何特征及刚度计算 10
5.2.2总框架的抗推刚度计算 14
5.2.3总连梁的等效剪切刚度计算 17
5.3 体系的刚度特征值 20
6荷载计算 21
6.1 竖向荷载标准值 21
6.1.1板竖向荷载计算 21
6.1.2 梁柱、剪力墙自重 23
6.1.3内外围护墙自重 24
6.2水平荷载计算 ………………………24
6.2.1横向风荷载标准值作用下荷载及内力分析 24
6.2.2横向水平地震作用下荷载及内力分析 39
7竖向荷载作用下4轴结构的内力计算 67
7.1 荷载简化计算 67
7.2 竖向荷载作用下内力计算 78
7.2.1竖向荷载作用下框架梁、柱内力分析 78
7.2.2竖向荷载作用下剪力墙内力分析 95
8荷载效应的组合 98
8.1 4轴各构件控制截面汇总 98
8.2 内力组合表 105
9截面设计 124
9.1 框架梁承载力计算 124
9.2 框架柱承载力计算 130
9.2.1框架柱正截面承载力计算 130
9.2.2框架柱斜截面承载力计算 135
9.3 剪力墙承载力计算 136
10楼板设计 139
11楼梯设计 147
12 基础设计 151
12.1工程地质资料 151
12.2基础方案选型 152
12.3 柱下桩基础 152
12.3.1初选桩长和桩径 152
12.3.2单桩竖向承载力确定 153
12.3.3确定桩数和承台设计 154
12.4 W3下的桩基础设计 158
12.4.1初选桩长和桩径 158
12.4.2确定桩数和承台设计 159
12.4.3桩顶设计值计算 161
12.4.4承台验算与承载力计算 161
参考文献 164
致谢 164
附 电算结果………………………………………………………………………………165
| 









