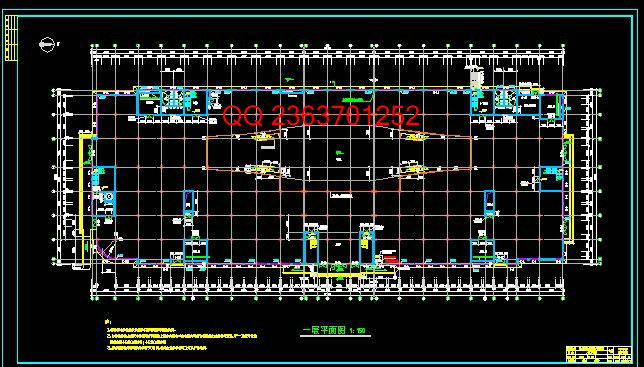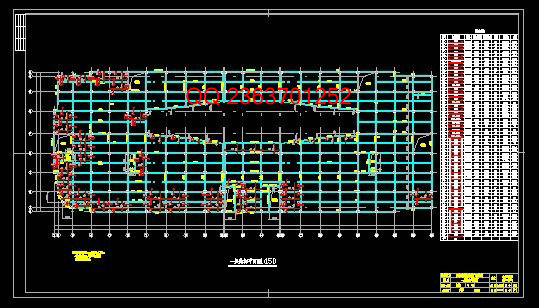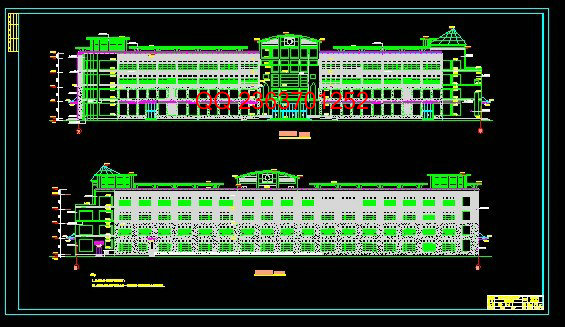|
设计简介 |
部分图纸预览
文档包括:
WORD版本说明书1份,共135页,约31000字
CAD版本图纸,共12张
目录
中文摘要 I
Abstract II
第1章 绪 论 1
第2章 建筑方案设计 3
2.1 建设要求 3
2.2 设计资料 3
2.3 建筑设计依据 5
2.4 方案确定和技术经济指标 6
第3章 结构方案设计 9
3.1 结构设计基本原则 9
3.2 结构方案确定 10
第4章 混凝土现浇框架结构设计 13
4.1 结构布置及计算简图 13
4.2 材料选用及截面尺寸初步估算 13
4.2.1材料选用 13
4.2.2构件截面尺寸的确定 13
4.2.3框架计算简图的确定 15
4.3 框架梁柱界面特性 16
4.4 荷载计算 19
4.4.1 恒荷载标准值计算 19
4.4.2 活荷载标准值计算 21
4.5水平荷载作用下的框架侧移及内力计算 23
4.5.1 风荷载转换计算 23
4.5.2 风荷载作用下的侧移计算 23
4.5.3 风荷载作用下的内力计算 27
4.6 竖向荷载作用下的框架内力计算 32
4.6.1 计算单元确定 32
4.6.2 荷载计算 32
4.6.3 恒荷载作用下的内力计算 38
4.6.4 活荷载作用下的内力计算 46
4.7 内力组合 55
4.7.1 作用效应组合 55
4.7.2 构件承载力计算 55
4.8 框架梁柱截面设计 56
4.8.1 框架梁截面设计 56
4.8.2 框架柱截面设计 58
4.8 现浇板设计 97
4.8.1 楼盖设计 97
4.8.2 屋盖设计 99
4.9 楼梯设计 100
4.9.1 梯段设计 101
4.9.2 号梯段设计 102
4.10 框架柱下独立基础设计 106
总结 110
致谢 112
参考文献 112
附录1 113
附录2 119
中文摘要
本文的毕业设计主要讲述了大型商场的设计。设计的内容包括建筑设计、结构设计两部分。我的设计是商场设计,设计采用钢筋混凝土现浇框架结构,建筑层数为四层,建筑总高度23.3m,局部高26m,总建筑面积为19301㎡,底层占地面积为6031㎡。根据建筑抗震规范要求结合实地情况,设防烈度为6度,抗震等级为三级。设计包括建筑部分、结构部分、楼梯、基础等。根据甲方用地规划定出各层平面图及平面布置。本方案主体结构为双向承重框架,横纵框架局部不等跨。在进行荷载计算和构件截面估算后,选取了一榀框架进行计算,计算内容包括框架梁柱截面尺寸的选取及线刚度的计算;恒载、活载、风载作用下梁端、柱端弯矩、剪力的计算;框架内力组合;框架梁柱配筋计算;楼梯配筋计算及基础配筋计算,楼梯采用钢筋混凝土梁板混合式楼梯;由于柱网的限制及地质条件,基础采用钢筋混凝土柱下独立基础。整个方案设计基本符合建筑和结构要求,具有一定的合理性。
通过对商场楼层平面图、剖面图、构造图的绘制和结构的设计,熟悉了设计的全过程,掌握了结构设计计算的基本方法,创造性地完成了毕业设计任务。同时,对这些年所学的专业知识和基本概念有了更深的理解,从而提高了分析和解决实际问题的能力。
关键词:
框架结构 独立基础 荷载效应组合 概念设计 结构设计
Abstract
In this paper, the design of the main graduation on the design of a major shopping malls. The design includes architectural design, structural design in two parts. I is designed to design shopping malls, design a framework of cast-in-place reinforced concrete structure, floors for the four-storey building, construction of a high degree of 23.3 m, local high 26 m, a total construction area of 19,301 square meters, covers an area of 6,031 square meters bottom. According to anti-seismic construction specifications of the situation on the ground, the intensity of six degree of security, seismic rating for the three. The design included the construction of the structure of the stairs, the foundation. According to Party A land-use planning set of floor plans and layout of each floor.The programme for the main structure of two-way load-bearing framework, Wang vertical ranging from inter-regional framework. Load component in the calculation and estimates section, select a Pin framework, including the framework of calculating the size of selected cross-section beams and stiffness of the calculation; dead load and live load, the wind is contained under the beam end, the column-bending Moment, the shear calculated combination of internal forces framework; framework reinforced beams calculated and the basis for calculating the stairs reinforced reinforcement, the use of reinforced concrete beam staircase mixed stairs because, in the network constraints and geological conditions, based on a reinforced Concrete columns under an independent basis. The basic design and structure of the building requirements, have a certain reasonable.
Through the shopping malls Floor Plan, profile, construction and structure of the plan is drawing the design, familiar with the design of the entire process, mastered the basic structural design and calculation methods, creatively completed the graduate design tasks. At the same time, these years have learned the basic concept of professional knowledge and gained a deeper understanding, so as to enhance the analysis and the ability to solve practical problems.
Keywords: Frame Independent basis Load effect portfolio Conceptual design Structural Design
|









