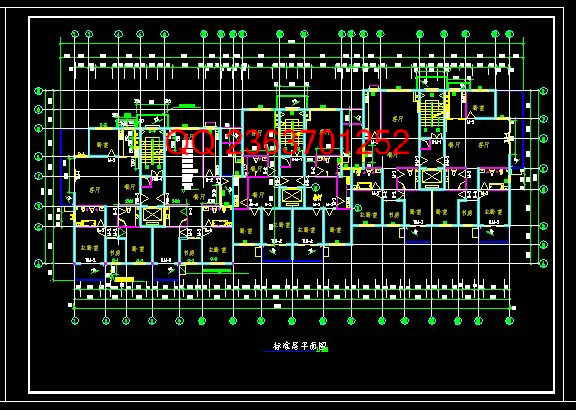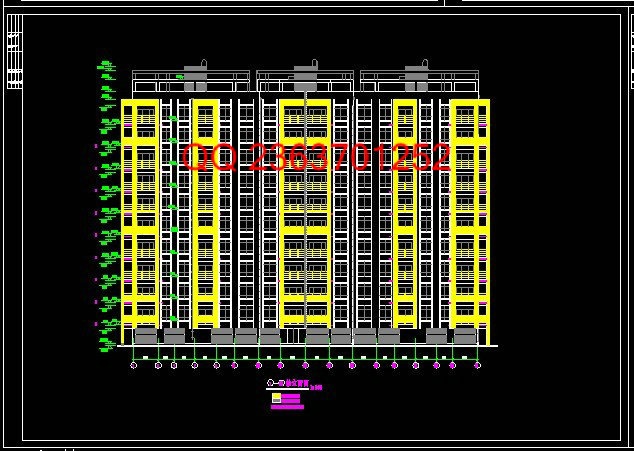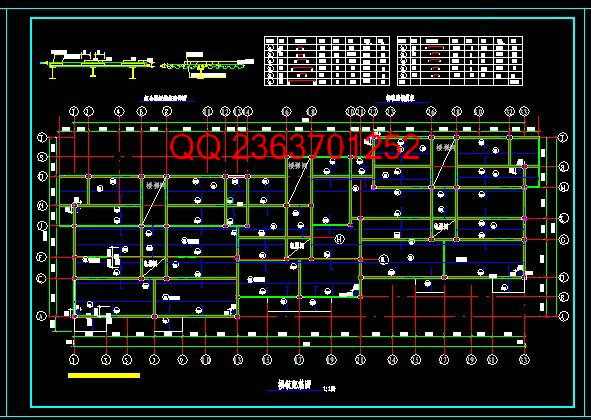 |
 |
|


|
设计名称 |
某十层高层住宅楼设计6900 |
 |
|
设计编号 |
t189 | |
|
设计软件 |
AutoCAD, Word | |
|
包含内容 |
见右侧图片 | |
|
说明字数 |
21000字 | |
|
图纸数量 |
见右侧图片 | |
|
推荐指数 |
较高 | |
|
价格: |
价格优惠中 | |
|
整理日期 |
9.26 | |
|
整理人 |
小林 | |
|
购买流程 |
<查看如何购买本站设计> |
|
设计简介 |
设计描述:
Abstract:Steel structure which is the world's rapid development and broad application form structures, structural steelwork in China will become the main form of the structure is possible. Currently exploring new forms of rural construction is a hot spot, the rural designed for the new building construction programmes, the design of a 11-beam high-rise residential, structural steel framework for the introduction of the programme. The construction of a construction programme with the introduction of a cross-section of the three pillars form the comparative advantages and disadvantages of the three programmes. To accomplish this design I have done the following. Determine construction programme, the structure of the sub-system design. Horizontal structure analysis using models as a Pin horizontal framework primary framework components cross-section, the calculation of the various endogenous force Pin framework for endogenous force portfolio, select the most adverse mix who checked the structure of the overall stability of the supporting components, component stability. Another node design, the typical node, linking design elements, who checked nodes intensity. Design basis, checking computations based bear. The design of the H-shaped tube used, with reference to a group box-Yuan Steel Pipe and the pillar cross-section of data compared draw the following conclusions : a box-shaped cross-section pillar and pillar Yuan Steel Pipe cross-section of the two-way capacity, but for the H-beam, cross-section to meet these requirements, and its steel to be used by smaller; The Tower Building, H-shaped cross-section pillar on unreasonable the other two cross-section is more appropriate.
|
|
部分图纸 截图 |
   |
|
说明: |
如需了解本设计的具体详细信息请联系本站客服,说明看哪个设计(编号)哪个详细部分,我们将远程或截图给您观看. 机械毕业设计|论文 |

| [要求PR≥2,百度收录≥1000页;联系QQ:178308054] |
Powered by 小林机械资料商城 © 2013-2020 All Rights Reserved. 客服QQ:178308054
喜欢www.xiaolinbysj.com,请告诉你QQ上的5位好友,多谢您的支持! 皖ICP备2021006205号-1
